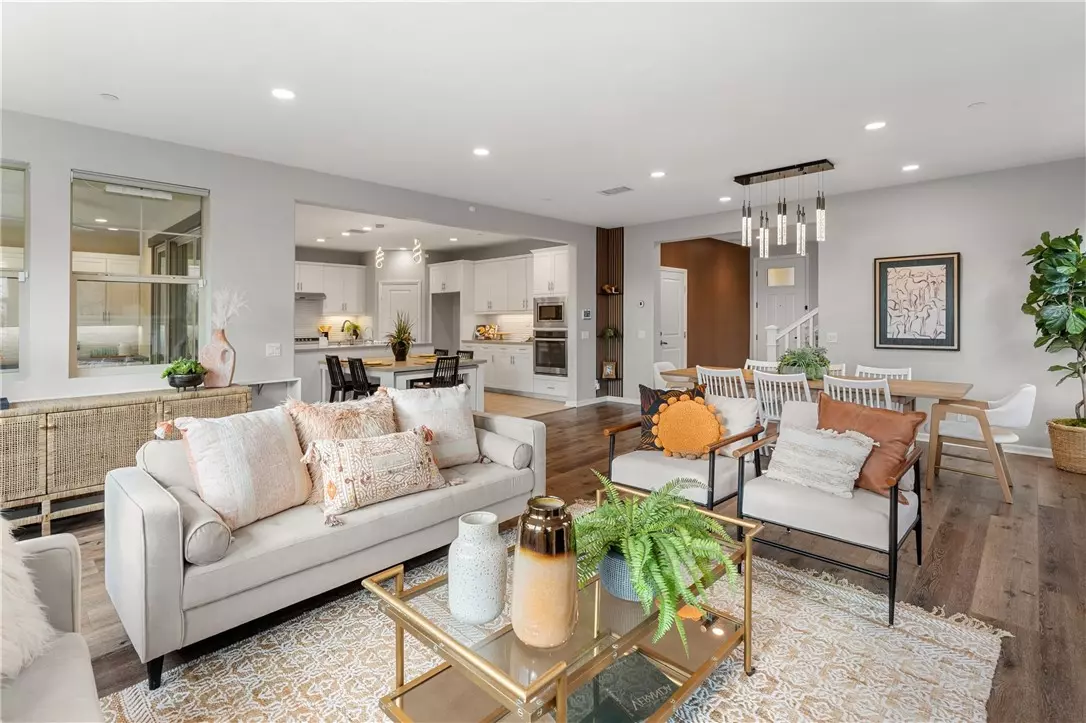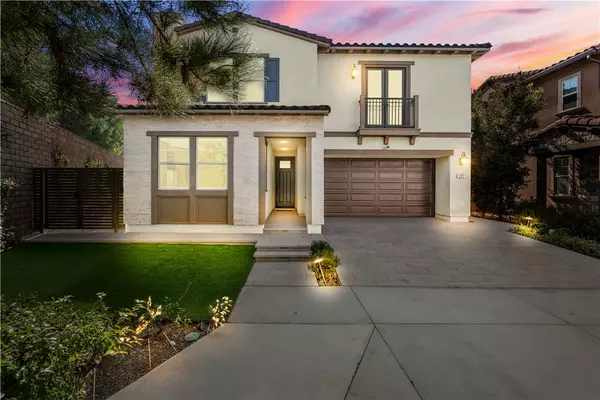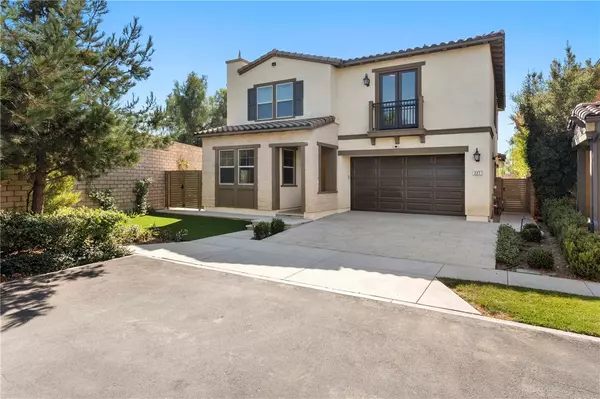
227 N Dalton DR Anaheim, CA 92807
5 Beds
4 Baths
2,932 SqFt
OPEN HOUSE
Sat Nov 23, 12:00pm - 3:00pm
UPDATED:
11/21/2024 10:14 PM
Key Details
Property Type Single Family Home
Sub Type Single Family Residence
Listing Status Active
Purchase Type For Sale
Square Footage 2,932 sqft
Price per Sqft $596
Subdivision Other (Othr)
MLS Listing ID OC24204857
Style Mediterranean
Bedrooms 5
Full Baths 4
Construction Status Turnkey
HOA Fees $146/mo
HOA Y/N Yes
Year Built 2018
Lot Size 5,519 Sqft
Acres 0.1267
Property Description
Step inside to discover a beautifully updated interior featuring designer touches throughout, ensuring a stylish and modern living experience from top to bottom. The impeccable hardscape enhances the curb appeal, while the thoughtfully designed outdoor living space is truly one-of-a-kind, ideal for entertaining or relaxing with family and friends.
Enjoy the perfect blend of luxury and comfort in this desirable location, close to top-rated schools, parks, and shopping. Don’t miss the opportunity to make this exquisite property your forever home!
Location
State CA
County Orange
Area 78 - Anaheim East Of Harbor
Rooms
Other Rooms Attic, Entry, Family Room, Kitchen, Laundry, Living Room, Main Floor Bedroom, Primary Bathroom, Primary Bedroom, Primary Suite, Walk-In Closet, Walk-In Pantry
Master Bathroom 1
Main Level Bedrooms 1
Kitchen Kitchen Island, Kitchen Open to Family Room, Pots & Pan Drawers, Quartz Counters, Walk-In Pantry
Interior
Interior Features Built-in Features, High Ceilings, Open Floorplan, Pantry, Quartz Counters, Recessed Lighting, Storage, Two Story Ceilings
Heating Central, Forced Air
Cooling Central Air
Flooring Carpet, Laminate, Tile
Fireplaces Type Living Room
Fireplace Yes
Appliance Barbecue, Built-In Range, Dishwasher, Disposal, Gas Oven, Gas Range, Microwave, Tankless Water Heater, Water Softener
Laundry Individual Room, Inside, Upper Level
Exterior
Exterior Feature Awning(s), Barbecue Private, Lighting, Rain Gutters
Garage Direct Garage Access, Driveway, Driveway Level, Garage, Garage Faces Front, Garage - Two Door
Garage Spaces 2.0
Fence Block
Pool None
Community Features Curbs, Gutters, Sidewalks, Street Lights, Suburban
Utilities Available Natural Gas Connected, Sewer Connected, Underground Utilities, Water Connected
Amenities Available Maintenance Grounds
View None
Roof Type Tile
Porch Concrete, Covered, Front Porch, Slab
Private Pool No
Building
Lot Description Back Yard, Corner Lot, Front Yard, Landscaped, Lawn, Level with Street, Level, Sprinkler System, Yard
Dwelling Type House
Story 2
Foundation Slab
Sewer Public Sewer
Water Public
Architectural Style Mediterranean
Level or Stories Two
New Construction No
Construction Status Turnkey
Schools
Elementary Schools Olive Olive
Middle Schools El Rancho
High Schools Canyon
School District Orange Unified
Others
HOA Name Alston Community
Senior Community No
Security Features Carbon Monoxide Detector(s),Security Lights,Security System,Smoke Detector(s)
Special Listing Condition Standard
Confidential INFO
SIGN ON PROPERTY 1
TERMS Cash,Cash To New Loan,Conventional,Lease Option
LIST AGRMT Exclusive Right To Sell
LIST SERVICE Full Service
PRIVATE REMARKS Email offers with proof of funds and pre-approval to James@HendrikGroupRE.com and Bobby@HendrikGroupRE.com. Information contained herein is deemed reliable but not guaranteed, buyer to perform their own due diligence. Seller and listing agents make no representations or warranties of any kind, expressed or implied.
SHOW CONTACT TYPE Agent
SHOW CONTACT NAME Bobby
SHOW CONTACT PH 714.420.4925
SHOW INSTRUCTIONS Please text Bobby Scalisi @714.420.4925 or James Hendrik @ 949.861.0207 for all showings and combo code. Please email offers with proof of funds and pre-approval to both James@hendrikgroupre.com and Bobby@hendrikgroupre.com. Thank you for showing!


GET MORE INFORMATION






