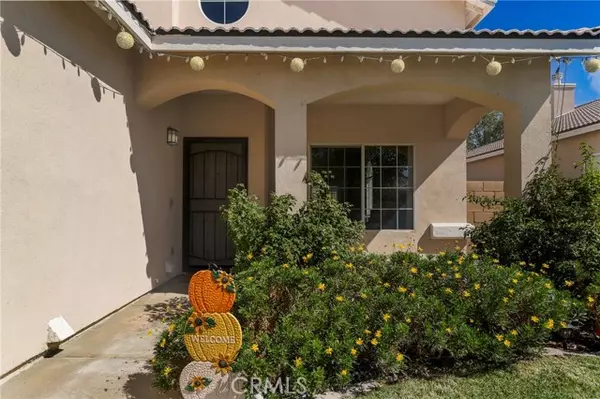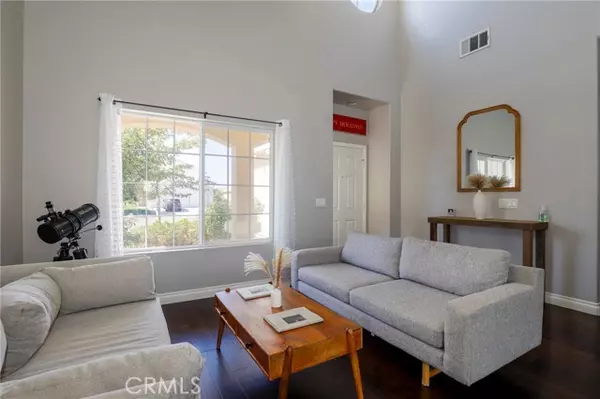
44142 Dawn CT Lancaster, CA 93536
5 Beds
3 Baths
2,643 SqFt
UPDATED:
12/17/2024 06:13 PM
Key Details
Property Type Single Family Home
Sub Type Single Family Residence
Listing Status Pending
Purchase Type For Sale
Square Footage 2,643 sqft
Price per Sqft $225
MLS Listing ID SR24205975
Style Traditional
Bedrooms 5
Full Baths 3
Construction Status Turnkey
HOA Y/N No
Year Built 2005
Lot Size 7,065 Sqft
Acres 0.1622
Property Description
Location
State CA
County Los Angeles
Area Lac - Lancaster
Zoning LRR7000*
Rooms
Other Rooms Family Room, Laundry, Living Room, Main Floor Bedroom, Primary Bathroom, Primary Bedroom, Primary Suite, Walk-In Closet
Master Bathroom 1
Main Level Bedrooms 1
Kitchen Granite Counters, Kitchen Island
Interior
Interior Features Ceiling Fan(s)
Heating Central
Cooling Central Air
Flooring Concrete, Laminate
Fireplaces Type Family Room
Fireplace Yes
Appliance Dishwasher, Gas Oven, Gas Range
Laundry Common Area, Inside
Exterior
Parking Features Driveway, Garage, Garage Faces Front
Garage Spaces 3.0
Fence Block
Pool None
Community Features Curbs, Suburban
Utilities Available Natural Gas Connected
View Y/N Yes
View Neighborhood
Roof Type Tile
Porch Covered
Private Pool No
Building
Lot Description Back Yard, Front Yard, Landscaped, Sprinkler System, Yard
Dwelling Type House
Story 2
Foundation Slab
Sewer Public Sewer
Water Public
Architectural Style Traditional
Level or Stories Two
Additional Building Shed(s)
New Construction No
Construction Status Turnkey
Schools
School District Abc Unified
Others
Senior Community No
Special Listing Condition Standard
Confidential INFO
SIGN ON PROPERTY 1
TERMS Cash,Conventional,FHA,VA Loan
LIST AGRMT Exclusive Right To Sell
LIST SERVICE Full Service
PRIVATE REMARKS Balance on solar is $33,637.79 maturity date 10/20/2042 with monthly payment of $169.37. Please send offers to Barbie.Edwards@Redfin.com and Sean.Seckar@Redfin.com. Please be advised that in the interest of upholding fair housing regulations (see FHDA Paragraph 8), Buyer letters will not be presented to the Seller.
SHOW CONTACT TYPE Agent
SHOW CONTACT NAME Barbie or Sean
SHOW CONTACT PH 661-917-3771
SHOW INSTRUCTIONS Please text day/time with advance notice for front door code. Sentri/Supra on gas meter for front screen. Small dog in back yard.


GET MORE INFORMATION






