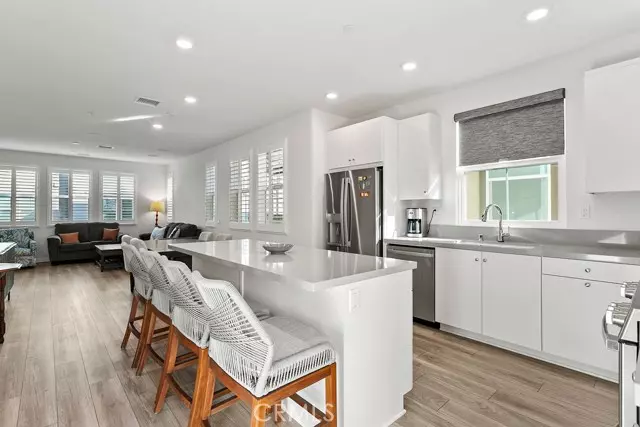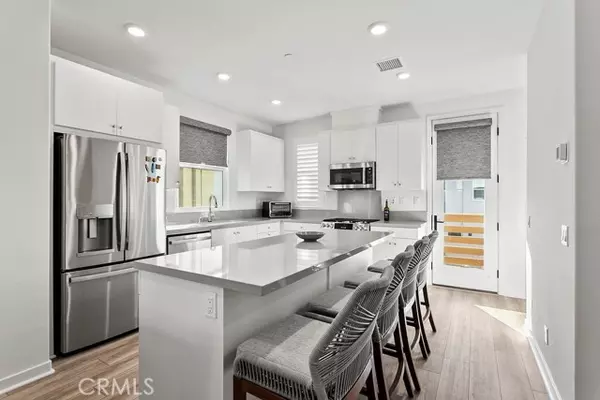
652 Prickly Pear Way Rancho Mission Viejo, CA 92694
2 Beds
3 Baths
1,573 SqFt
UPDATED:
11/24/2024 08:41 PM
Key Details
Property Type Townhouse
Sub Type Townhouse
Listing Status Pending
Purchase Type For Sale
Square Footage 1,573 sqft
Price per Sqft $571
Subdivision Paisley (Psly)
MLS Listing ID PW24205559
Bedrooms 2
Full Baths 2
Half Baths 1
Construction Status Turnkey
HOA Fees $304/mo
HOA Y/N Yes
Year Built 2024
Property Description
Location
State CA
County Orange
Area Rien - Rienda
Rooms
Other Rooms All Bedrooms Up, Den, Kitchen, Living Room, Primary Bathroom, Primary Bedroom, Walk-In Closet, Walk-In Pantry
Master Bathroom 1
Kitchen Kitchen Island, Kitchen Open to Family Room, Quartz Counters, Walk-In Pantry
Interior
Interior Features Balcony, High Ceilings, Open Floorplan, Pantry, Quartz Counters, Recessed Lighting, Wired for Data, Wired for Sound
Heating Central
Cooling Central Air
Flooring Carpet, Tile, Vinyl
Fireplaces Type None
Appliance Dishwasher, Disposal, Gas Range, Microwave, Range Hood, Refrigerator, Tankless Water Heater
Laundry Dryer Included, In Closet, Stackable, Washer Included
Exterior
Parking Features Garage
Garage Spaces 2.0
Fence Stucco Wall
Pool Community
Community Features Biking, Hiking, Park, Sidewalks, Storm Drains, Street Lights
Utilities Available Cable Connected, Electricity Connected, Natural Gas Connected, Sewer Connected, Water Connected
Amenities Available Pool, Spa/Hot Tub, Playground, Hiking Trails, Gym/Ex Room, Clubhouse
View Y/N Yes
View Hills, Neighborhood, Peek-A-Boo
Porch Lanai, Terrace
Private Pool No
Building
Dwelling Type Duplex
Story 3
Sewer Public Sewer
Water Public
Level or Stories Three Or More
New Construction No
Construction Status Turnkey
Schools
Elementary Schools Tijeras Tijera
High Schools Tesoro
School District Capistrano Unified
Others
HOA Name Rancho MMC
Senior Community No
Security Features Carbon Monoxide Detector(s),Smoke Detector(s)
Special Listing Condition Standard
Confidential INFO
TERMS Cash,Cash To New Loan
LIST AGRMT Exclusive Right To Sell
LIST SERVICE Full Service
PRIVATE REMARKS Please submit offer, proof of funds, and pre-approval letter (if necessary) to sean@cahome.net. Buyer to pay Community Service Fee and Reserve Connection Fee. Any statements regarding sq. ft., room dimensions and/or lot size are estimated and have not been verified by the Seller or Broker. Buyer to research the condition/suitability of the property. Thanks for showing!
SHOW CONTACT TYPE Agent
SHOW INSTRUCTIONS Showings to begin on Saturday, October 5th. Easy to show, please give at least 2 hours notice.


GET MORE INFORMATION






