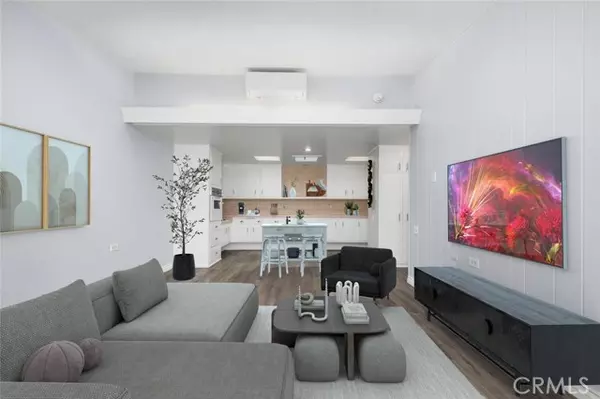
1310 Knollwood 43H - M4 Seal Beach, CA 90740
1 Bed
1 Bath
600 SqFt
UPDATED:
11/21/2024 01:07 AM
Key Details
Property Type Multi-Family
Sub Type Stock Cooperative
Listing Status Pending
Purchase Type For Sale
Square Footage 600 sqft
Price per Sqft $415
Subdivision Leisure World (Lw)
MLS Listing ID PW24180850
Style Contemporary
Bedrooms 1
Three Quarter Bath 1
Construction Status Turnkey
HOA Fees $473/mo
HOA Y/N No
Year Built 1962
Lot Size 1,001 Sqft
Acres 0.023
Property Description
Location
State CA
County Orange
Area 1A - Seal Beach
Rooms
Other Rooms All Bedrooms Down, Kitchen, Living Room, Main Floor Bedroom, Main Floor Primary Bedroom, Primary Bathroom
Master Bathroom 1
Main Level Bedrooms 1
Kitchen Laminate Counters, Pots & Pan Drawers
Interior
Interior Features Ceiling Fan(s), Copper Plumbing Full, High Ceilings, Laminate Counters, Open Floorplan, Recessed Lighting, Storage, Unfurnished
Heating Central, Ductless, Electric, See Remarks
Cooling Central Air, Ductless, See Remarks
Flooring Laminate
Fireplaces Type None
Appliance Built-In Range, Electric Oven, Electric Range, Electric Cooktop, Electric Water Heater, Disposal, Range Hood, Refrigerator
Laundry Community
Exterior
Exterior Feature Lighting, Rain Gutters
Garage Carport
Pool Association, Community, Heated, In Ground
Community Features Curbs, Golf, Sidewalks, Storm Drains, Street Lights, Suburban
Utilities Available Electricity Connected, Sewer Connected, Water Connected
Amenities Available Pickleball, Pool, Spa/Hot Tub, Golf Course, Bocce Ball Court, Other Courts, Gym/Ex Room, Clubhouse, Billiard Room, Card Room, Recreation Room, Common RV Parking, Cable TV, Maintenance Grounds, Trash, Sewer, Water, Pet Rules, Pets Permitted, Permitted Types, Weight Limit, Guard, Security, Controlled Access, Maintenance Front Yard
Waterfront Description Ocean Side of Freeway
View Y/N Yes
View Park/Greenbelt
Handicap Access 32 Inch Or More Wide Doors, Entry Slope Less Than 1 Foot, Grab Bars In Bathroom(s), Lowered Light Switches, No Interior Steps, Parking
Porch Covered, Tile
Private Pool No
Building
Lot Description Level with Street
Dwelling Type House
Story 1
Foundation Slab
Sewer Public Sewer
Water Public
Architectural Style Contemporary
Level or Stories One
New Construction No
Construction Status Turnkey
Schools
High Schools Los Alamitos
School District Los Alamitos Unified
Others
HOA Name Golden Rain
Senior Community Yes
Security Features 24 Hour Security,Gated with Attendant,Gated with Guard,Smoke Detector(s)
Acceptable Financing None
Listing Terms None
Financing None
Special Listing Condition Standard
Confidential INFO
SIGN ON PROPERTY 1
TERMS Cash
LIST AGRMT Exclusive Right To Sell
LIST SERVICE Full Service
PRIVATE REMARKS REALTORS, PLEASE TEXT ME ONLY! Each Buyer to pay a one-time Membership Fee of $5250 to the Golden Rain Foundation (GRF). Buyers will pay a New Buyer Fee to Mutual 4. Property taxes recalculated based on Sale Price. All info deemed reliable but not guaranteed. Buyer/Buyer Agent to perform their due diligence in every aspect of the property and community. Please advise your client of LWSB financial requirements AND Mutual 4 Requirement regarding income requirement. Verified monthly income or sufficient assets that is/are at least four (4) times the monthly carrying charge (Regular Assessment plus Property Tax and Fees.) Within 3 days of acceptance the buyer will be required to provide escrow with the financial documents required to obtain stock transfer approval. This is an ALL CASH. Agents must have a realtor pass to get into the community. Passes can be obtained from the Stock Transfer office Monday-Friday. I have included the application form for a day pass in Supplements. Financial requirements are; Proof of Funds showing purchase price plus an additional $50,000, 3 years tax returns, Passport or Birth Certificate. minimum asset base equal to the purchase price of the unit plus $50,000. Seller may consider buyer concessions I
SHOW CONTACT TYPE None
SHOW CONTACT NAME Ann
SHOW CONTACT PH 562 230 4482
SHOW INSTRUCTIONS Realtor Pass required to show property. Pass obtained from stock transfer office; hours 8:30AM - 4:00PM, Monday through Friday located in the main office on St. Andrews. SUPPLEMENTS INCLUDED: Day Pass form LW Facts Mutual financial requirements Carport is Building 58 Space 50 Seller has informed me that Mutual 4 is well funded. Buyer to exercise due diligence.


GET MORE INFORMATION






