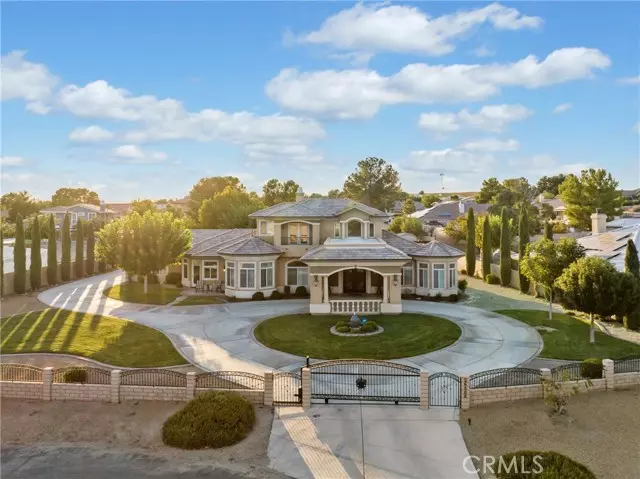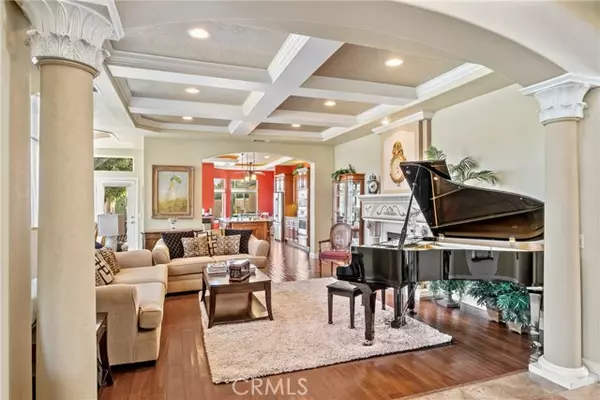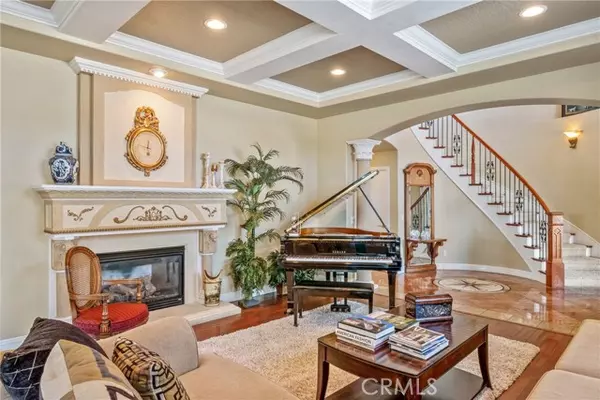
26808 Saddle LN Helendale, CA 92342
3 Beds
4 Baths
3,226 SqFt
UPDATED:
12/12/2024 05:21 PM
Key Details
Property Type Single Family Home
Sub Type Single Family Residence
Listing Status Active
Purchase Type For Sale
Square Footage 3,226 sqft
Price per Sqft $224
MLS Listing ID HD24204840
Style Contemporary,Craftsman,Mediterranean
Bedrooms 3
Full Baths 3
Half Baths 1
Construction Status Turnkey
HOA Fees $224/mo
HOA Y/N Yes
Year Built 2006
Lot Size 0.505 Acres
Acres 0.5051
Property Description
Location
State CA
County San Bernardino
Area Hndl - Helendale
Zoning RS-20M
Rooms
Other Rooms All Bedrooms Down, Den, Foyer, Jack & Jill, Kitchen, Laundry, Living Room, Main Floor Bedroom, Main Floor Primary Bedroom, Primary Bathroom, Primary Bedroom, Primary Suite, Retreat
Master Bathroom 3
Main Level Bedrooms 3
Kitchen Granite Counters, Kitchen Island
Interior
Interior Features Beamed Ceilings, Block Walls, Built-in Features, Cathedral Ceiling(s), Ceiling Fan(s), Coffered Ceiling(s), Elevator, Granite Counters, High Ceilings, Storage
Heating Central, Fireplace(s), Forced Air, Radiant
Cooling Central Air, ENERGY STAR Qualified Equipment, Evaporative Cooling, Gas
Flooring Carpet, See Remarks, Tile
Fireplaces Type Living Room, Electric
Fireplace Yes
Appliance Built-In Range, Convection Oven, Dishwasher, Electric Oven, Electric Range, Disposal, Gas Water Heater, Microwave, Refrigerator, Water Line to Refrigerator
Laundry Individual Room
Exterior
Exterior Feature Lighting
Parking Features Auto Driveway Gate, Circular Driveway, Concrete, Garage Faces Rear, Garage - Single Door, Garage - Two Door, Garage Door Opener, Gated, Porte-Cochere, Private, Pull-through, RV Access/Parking, Uncovered
Garage Spaces 4.0
Fence Block, Good Condition, Wrought Iron
Pool None
Community Features Biking, Curbs, Dog Park, Fishing, Golf, Hiking, Gutters, Lake, Horse Trails, Park, Watersports, Stable(s), Rural, Street Lights
Utilities Available Electricity Connected, Natural Gas Available, Phone Connected, Sewer Connected, Underground Utilities, Water Connected
Amenities Available Pickleball, Pool, Spa/Hot Tub, Sauna, Fire Pit, Barbecue, Outdoor Cooking Area, Picnic Area, Playground, Dog Park, Golf Course, Tennis Court(s), Bocce Ball Court, Biking Trails, Hiking Trails, Horse Trails, Gym/Ex Room, Clubhouse, Banquet Facilities, Recreation Room, Meeting Room, Common RV Parking, Pet Rules, Pets Permitted, Permitted Types, Call for Rules
View Y/N Yes
View Desert, Mountain(s)
Roof Type Tile
Porch Lanai, Patio Open
Private Pool No
Building
Lot Description 0-1 Unit/Acre, Back Yard, Cul-De-Sac, Lot 20000-39999 Sqft, Irregular Lot, Rectangular Lot, Level, Yard
Dwelling Type House
Story 2
Foundation Slab
Sewer Public Sewer
Water Public
Architectural Style Contemporary, Craftsman, Mediterranean
Level or Stories Two
Additional Building Gazebo, Shed(s)
New Construction No
Construction Status Turnkey
Schools
Elementary Schools Other Other
Middle Schools Other
High Schools Other
School District Other
Others
HOA Name Silver Lakes Assn
Senior Community No
Security Features Carbon Monoxide Detector(s),Firewall(s),Smoke Detector(s),Wired for Alarm System
Acceptable Financing Conventional
Listing Terms Conventional
Financing Conventional
Special Listing Condition Standard
Confidential INFO
TERMS Cash,Cash To New Loan,Conventional,FHA,Submit,VA Loan
LIST AGRMT Exclusive Right To Sell
LIST SERVICE Full Service
PRIVATE REMARKS Agents please note: According to the assessor, they show Building square footage as 2,828sf, Gross square footage at 3,658sf, and 2nd floor square footage at 398sf. Garage is showing 830sf. Buyer to verify.
SHOW CONTACT TYPE Agent
SHOW CONTACT NAME Sandi
SHOW CONTACT PH 760-780-8047
SHOW INSTRUCTIONS Kindly text me your Business showing your DRE number. Owner request at least a 1-hour notice. Thank you


GET MORE INFORMATION






