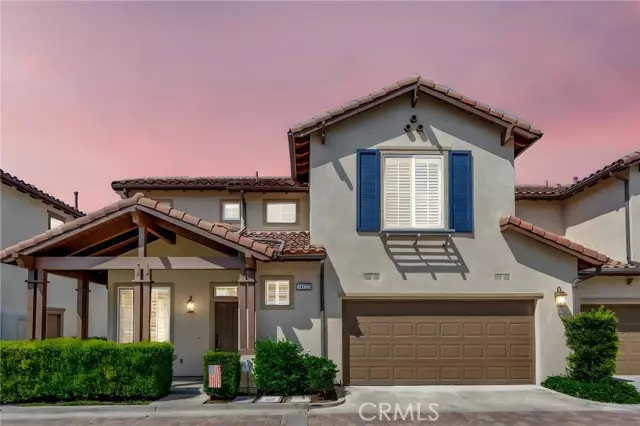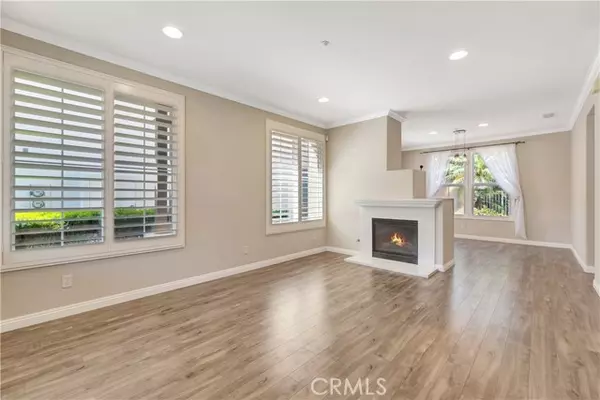
7079 Depoe CT Huntington Beach, CA 92648
3 Beds
3 Baths
1,970 SqFt
UPDATED:
11/22/2024 07:49 PM
Key Details
Property Type Single Family Home
Sub Type Single Family Residence
Listing Status Pending
Purchase Type For Sale
Square Footage 1,970 sqft
Price per Sqft $700
Subdivision Tides (Tide)
MLS Listing ID OC24202594
Bedrooms 3
Full Baths 2
Half Baths 1
Construction Status Turnkey,Updated/Remodeled
HOA Fees $375/mo
HOA Y/N Yes
Year Built 2002
Lot Size 2,622 Sqft
Acres 0.0602
Property Description
Location
State CA
County Orange
Area 15 - West Huntington Beach
Rooms
Other Rooms All Bedrooms Up, Entry, Kitchen, Laundry, Living Room, Primary Bathroom, Primary Bedroom
Master Bathroom 1
Kitchen Kitchen Open to Family Room, Pots & Pan Drawers, Remodeled Kitchen
Interior
Interior Features Ceiling Fan(s), Crown Molding, Granite Counters, High Ceilings, Pantry, Recessed Lighting, Storage
Heating Central
Cooling Central Air
Flooring Laminate
Fireplaces Type Living Room
Fireplace Yes
Appliance Dishwasher, Gas Range, Gas Water Heater, Microwave
Laundry Gas & Electric Dryer Hookup, Upper Level
Exterior
Parking Features Built-In Storage, Direct Garage Access, Garage, Garage - Single Door
Garage Spaces 2.0
Fence Block
Pool Community
Community Features Sidewalks, Street Lights
Amenities Available Pool, Spa/Hot Tub, Maintenance Grounds
View None, Neighborhood
Roof Type Common Roof
Porch Enclosed, Front Porch, Rear Porch
Private Pool No
Building
Lot Description Back Yard
Dwelling Type House
Story 2
Foundation Slab
Sewer Public Sewer
Water Public
Level or Stories Two
New Construction No
Construction Status Turnkey,Updated/Remodeled
Schools
Elementary Schools Seacliff Seacli
Middle Schools Dwyer
High Schools Huntington Beach
School District Huntington Beach Union High
Others
HOA Name The Tides
Senior Community No
Security Features Card/Code Access,Gated Community
Special Listing Condition Standard
Confidential INFO
SIGN ON PROPERTY 1
TERMS 1031 Exchange,Cash,Cash To New Loan,Conventional
LIST AGRMT Exclusive Right To Sell
LIST SERVICE Full Service
PRIVATE REMARKS Buyer to verify lot size & square footage of the home. Thank you for showing!
SHOW CONTACT TYPE Agent
SHOW CONTACT NAME Chelsea
SHOW CONTACT PH 714-536-5377
SHOW INSTRUCTIONS Please text Chelsea at 714-536-5377 with showing date/time and then go direct.


GET MORE INFORMATION






