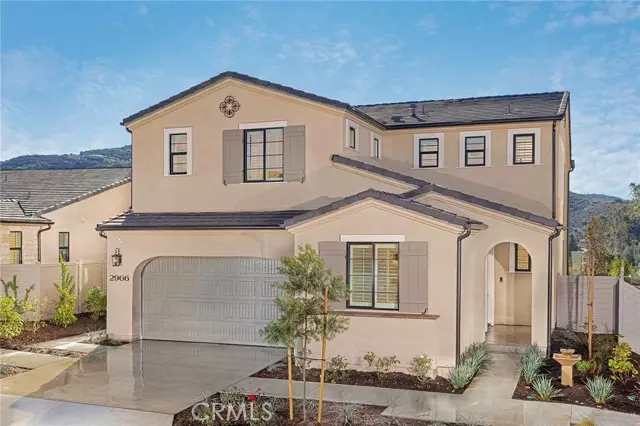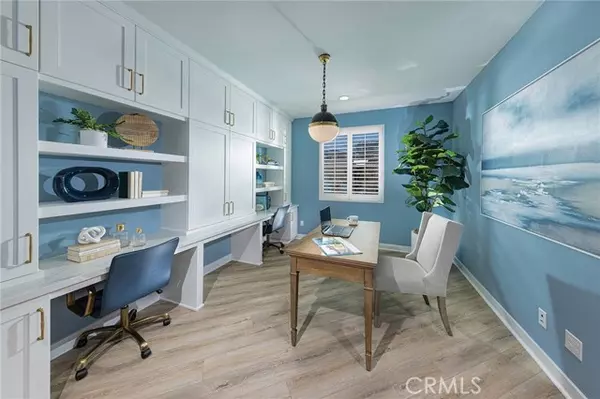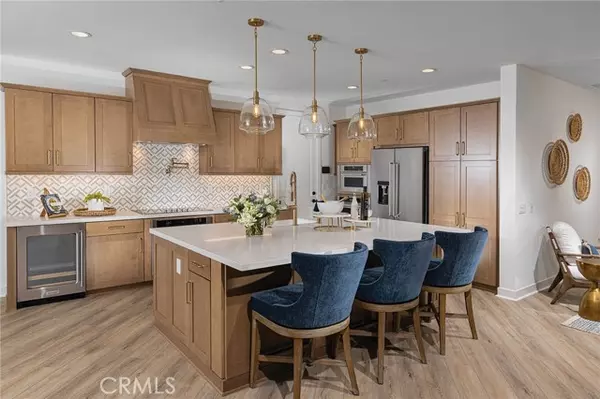
3027 Rue De Latour Bonsall, CA 92003
4 Beds
3 Baths
2,419 SqFt
UPDATED:
12/21/2024 02:59 PM
Key Details
Property Type Single Family Home
Sub Type Single Family Residence
Listing Status Pending
Purchase Type For Sale
Square Footage 2,419 sqft
Price per Sqft $492
Subdivision Bonsall
MLS Listing ID PW24203324
Style Contemporary,French
Bedrooms 4
Full Baths 3
Construction Status Turnkey
HOA Fees $430/mo
HOA Y/N Yes
Lot Size 0.253 Acres
Acres 0.2535
Property Description
This home is part of a new, gated community in the foothills of Bonsall, across from The Havens Country Club (formerly Vista Valley Country Club). The community is designed with wellness in mind with walking trails and nature at your door. All homeowners will belong to the future Aquatic Center with pool, spa and fitness center.
Location
State CA
County San Diego
Area 92003 - Bonsall
Rooms
Other Rooms Den, Entry, Foyer, Great Room, Jack & Jill, Kitchen, Laundry, Main Floor Bedroom, Primary Bedroom, Primary Suite, Office, See Remarks, Utility Room, Walk-In Closet, Walk-In Pantry
Master Bathroom 1
Main Level Bedrooms 1
Kitchen Kitchen Island, Kitchen Open to Family Room, Quartz Counters, Self-closing cabinet doors
Interior
Interior Features High Ceilings, Open Floorplan, Quartz Counters, Recessed Lighting
Heating Combination, See Remarks
Cooling Central Air, SEER Rated 13-15
Flooring Carpet, See Remarks, Vinyl
Fireplaces Type None
Appliance Dishwasher, Electric Oven, Electric Cooktop, High Efficiency Water Heater, Microwave, Tankless Water Heater, Water Heater, Water Line to Refrigerator
Laundry Electric Dryer Hookup, Individual Room, Inside
Exterior
Parking Features Driveway, Garage Faces Front, Garage - Two Door, Garage Door Opener, Gated
Garage Spaces 2.0
Fence Vinyl
Pool Association, Community
Community Features Curbs, Hiking, Mountainous, Storm Drains, Street Lights
Utilities Available Cable Available, Electricity Available, Natural Gas Not Available, See Remarks, Sewer Available, Water Available
Amenities Available Pickleball, Pool, Spa/Hot Tub, Biking Trails, Hiking Trails, Gym/Ex Room, Clubhouse, Maintenance Grounds
View Y/N Yes
View Hills, See Remarks
Roof Type Concrete
Handicap Access None
Porch Covered, Deck, See Remarks
Private Pool No
Building
Lot Description 6-10 Units/Acre, Back Yard, Cul-De-Sac, Front Yard, Greenbelt, Level with Street, Yard
Dwelling Type House
Story 2
Foundation Slab
Sewer Public Sewer
Water Public
Architectural Style Contemporary, French
Level or Stories Two
New Construction Yes
Construction Status Turnkey
Schools
School District Bonsall Unified
Others
HOA Name The Havens
Senior Community No
Security Features Carbon Monoxide Detector(s),Fire and Smoke Detection System,Fire Sprinkler System,Gated Community
Acceptable Financing Conventional
Listing Terms Conventional
Financing Conventional
Special Listing Condition Standard
Confidential INFO
SIGN ON PROPERTY 1
TERMS Cash To New Loan
LIST AGRMT Exclusive Right To Sell
LIST SERVICE Full Service
PRIVATE REMARKS Price includes many upgrades selected for the home - please contact the sales office for details. This is a new home community with an active sales program with walk-in buyers and paid advertising, therefore Seller requires we receive a copy of the signed BRBC prior to confirmation of showing appointment. email to: catherine@provencethehavensbonsall.com All square footages are builder estimates. Fencing is Steel or Steel with Glass.
SHOW CONTACT TYPE Agent,See Remarks
SHOW CONTACT NAME Catherine Jones
SHOW CONTACT PH 760-822-8514
SHOW INSTRUCTIONS Home is under construction. Please DO NOT go direct or use Showing Time function but call or text 760.822.8514 for more information on how to view the homes or email catherine@provencethehavensbonsall.com- see private comments for more details Office Hours are 10am - 6pm Daily


GET MORE INFORMATION






