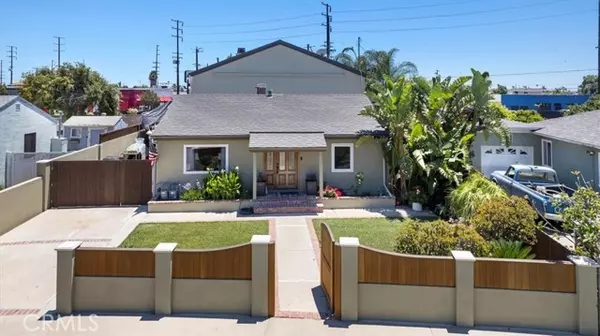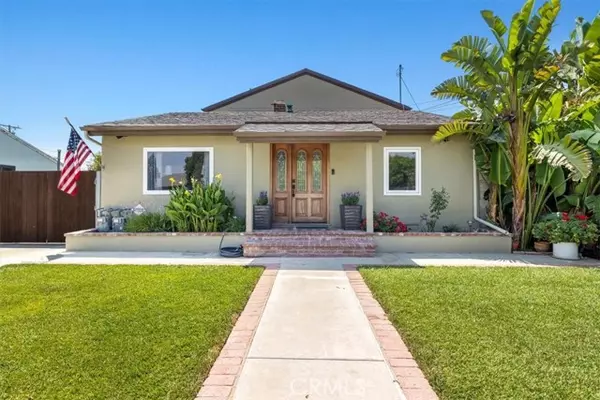
528 E 238th PL Carson, CA 90745
5,109 SqFt
UPDATED:
10/02/2024 01:35 PM
Key Details
Property Type Multi-Family
Sub Type Triplex
Listing Status Pending
Purchase Type For Sale
Square Footage 5,109 sqft
Price per Sqft $411
MLS Listing ID SB24203216
Style Traditional
Construction Status Additions/Alterations,Building Permit,Turnkey,Updated/Remodeled
HOA Y/N No
Year Built 1943
Lot Size 0.259 Acres
Acres 0.2588
Property Description
Location
State CA
County Los Angeles
Area 139 - South Carson
Zoning CARS*
Rooms
Other Rooms Bonus Room, Dressing Area, Kitchen, Living Room, Recreation, Separate Family Room, Two Primaries, Walk-In Closet
Interior
Interior Features 2 Staircases, Built-in Features, Cathedral Ceiling(s), Copper Plumbing Full, Crown Molding, Granite Counters, High Ceilings, Open Floorplan, Quartz Counters, Recessed Lighting, Storage, Tile Counters, Unfurnished
Heating Central, Forced Air, Natural Gas
Cooling Central Air, Dual, Ductless, High Efficiency, Wall/Window Unit(s)
Flooring Carpet, Tile, Wood
Fireplaces Type Family Room, Living Room, Gas, Gas Starter
Inclusions Refrigerators, Stoves, Washers & Dryers in Main House and Upper Rear Unit, 2 Flatscreen TV's, Ring Doorbell, Lorex Video Surveliance System for Main House
Fireplace Yes
Appliance Dishwasher, Free-Standing Range, Disposal, Gas Oven, Gas Range, Ice Maker, Range Hood, Refrigerator, Tankless Water Heater, Water Heater, Water Line to Refrigerator
Laundry Dryer Included, Gas Dryer Hookup, In Closet, In Garage, Inside, Stackable, Washer Hookup, Washer Included
Exterior
Exterior Feature Lighting, Rain Gutters
Garage Boat, Built-In Storage, Covered, Driveway, Concrete, Driveway Level, Garage, Garage Faces Front, Garage Faces Rear, Garage - Two Door, Garage Door Opener, Gated, On Site, Oversized, Parking Space, RV Access/Parking, RV Hook-Ups, RV Potential, Side by Side
Garage Spaces 6.0
Fence Block, Good Condition, Wood
Pool Private, In Ground
Community Features Curbs, Sidewalks, Street Lights, Suburban
Utilities Available Electricity Available, Electricity Connected, Sewer Available, Sewer Connected, Water Available, Water Connected
View Y/N Yes
View Hills, Neighborhood, Pool
Roof Type Composition,Shingle
Handicap Access 2+ Access Exits, Low Pile Carpeting
Private Pool Yes
Building
Lot Description Back Yard, Front Yard, Garden, Landscaped, Lawn, Level with Street, Lot 10000-19999 Sqft, Irregular Lot, Level, Sprinkler System, Sprinklers In Front, Sprinklers Timer, Yard
Story 2
Foundation Raised, Slab
Sewer Public Sewer
Water Public
Architectural Style Traditional
Level or Stories Two
Additional Building Guest House Detached, Outbuilding, Second Garage, Second Garage Detached, Storage, Workshop
New Construction No
Construction Status Additions/Alterations,Building Permit,Turnkey,Updated/Remodeled
Others
Senior Community No
Security Features Carbon Monoxide Detector(s),Security Lights,Smoke Detector(s)
Special Listing Condition Standard
Confidential INFO
TERMS Cash,Cash To New Loan,Conventional,VA Loan
LIST AGRMT Exclusive Right To Sell
LIST SERVICE Full Service
PRIVATE REMARKS PLEASE DO NOT CALL OWNERS TO RELIST! Very Unique 3 unit properrty. First time on the Market in 36 years! Shown by Appointment Only with 24 hour notice. Please call or text Sam at 310-866-7598 to schedule your appointment. Email your RIPA, Proof of Funds and Lender Pre-Approval Letter to sam.xavier@compass.com
SHOW CONTACT TYPE Agent
SHOW CONTACT NAME Sam Xavier
SHOW CONTACT PH 310-866-7598
SHOW INSTRUCTIONS Shown By Appointment Only with 24 hour notice given. Please call or text Sam at 310-866-7598 to schedule your showing today! Front Main House is Owner Occupied and Rear Upper and Lower Units are Both Tenant Occupied.


GET MORE INFORMATION






