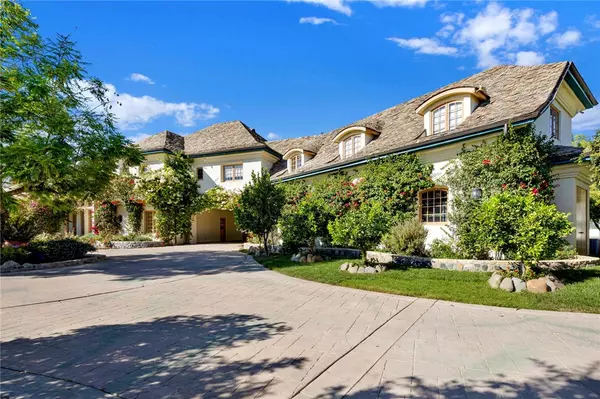
11030 Winnetka AVE Chatsworth, CA 91311
6 Beds
8 Baths
11,553 SqFt
UPDATED:
10/23/2024 05:39 PM
Key Details
Property Type Single Family Home
Sub Type Single Family Residence
Listing Status Active
Purchase Type For Sale
Square Footage 11,553 sqft
Price per Sqft $423
MLS Listing ID SR24186635
Style Custom Built,French,See Remarks
Bedrooms 6
Full Baths 3
Half Baths 1
Three Quarter Bath 4
HOA Fees $1,533/qua
HOA Y/N Yes
Year Built 1990
Lot Size 1.999 Acres
Acres 1.9993
Property Description
Location
State CA
County Los Angeles
Area Cht - Chatsworth
Zoning LAA2
Rooms
Other Rooms Attic, Bonus Room, Den, Dressing Area, Entry, Family Room, Formal Entry, Foyer, Game Room, Great Room, Guest/Maid's Quarters, Kitchen, Laundry, Library, Living Room, Primary Bathroom, Primary Bedroom, Primary Suite, Office, Recreation, Sauna, See Remarks, Separate Family Room, Walk-In Closet, Walk-In Pantry, Wine Cellar
Master Bathroom 2
Main Level Bedrooms 1
Kitchen Butler's Pantry, Kitchen Island, Kitchenette, Pots & Pan Drawers, Stone Counters, Tile Counters, Utility sink, Walk-In Pantry
Interior
Interior Features 2 Staircases, Balcony, Bar, Beamed Ceilings, Built-in Features, Coffered Ceiling(s), Copper Plumbing Full, Crown Molding, Elevator, High Ceilings, In-Law Floorplan, Intercom, Pantry, Pull Down Stairs to Attic, Recessed Lighting, Stone Counters, Storage, Tile Counters, Two Story Ceilings, Vacuum Central, Wainscoting, Wet Bar, Wired for Sound, Wood Product Walls
Heating Central, Fireplace(s), Zoned
Cooling Central Air, Zoned
Flooring Stone, Tile, Wood
Fireplaces Type Game Room, Library, Living Room, Primary Bedroom, Primary Retreat, Gas, Gas Starter, Wood Burning, Great Room
Fireplace Yes
Appliance 6 Burner Stove, Barbecue, Dishwasher, Electric Oven, Free-Standing Range, Freezer, Disposal, Gas Oven, Gas Range, Gas Cooktop, Gas Water Heater, Microwave, Refrigerator, Self Cleaning Oven, Trash Compactor, Vented Exhaust Fan, Warming Drawer, Water Heater, Water Purifier
Laundry Dryer Included, Gas Dryer Hookup, Individual Room, Inside, Laundry Chute, Washer Included
Exterior
Exterior Feature Barbecue Private, Rain Gutters
Garage Auto Driveway Gate, Carport, Attached Carport, Circular Driveway, Controlled Entrance, Covered, Driveway, Paved, Driveway Up Slope From Street, Electric Vehicle Charging Station(s), Garage, Garage Faces Rear, Porte-Cochere, Private, RV Potential, Side by Side, Tandem Covered, Uncovered, Workshop in Garage
Garage Spaces 4.0
Fence Chain Link, Stucco Wall, Wrought Iron
Pool Private, Filtered, Heated, Gas Heat, In Ground, See Remarks, Waterfall
Community Features Foothills
Amenities Available Maintenance Grounds, Management, Guard, Security, Controlled Access
View Y/N Yes
View Hills, Panoramic, Pool, Trees/Woods
Roof Type Slate
Handicap Access 48 Inch Or More Wide Halls, Accessible Elevator Installed
Porch Concrete, Covered, Enclosed, Patio, Porch, Front Porch, Screened Porch, Stone
Private Pool Yes
Building
Lot Description Agricultural - Tree/Orchard, Back Yard, Gentle Sloping, Horse Property Unimproved, Landscaped, Lawn, Lot Over 40000 Sqft, Level, Paved, Rolling Slope, Sprinkler System, Steep Slope, Up Slope from Street, Yard
Dwelling Type House
Story 2
Foundation None
Sewer Conventional Septic
Water Public
Architectural Style Custom Built, French, See Remarks
Level or Stories Two
Additional Building Greenhouse, Shed(s), Sport Court Private, Storage, Tennis Court Private
New Construction No
Schools
Elementary Schools Germain Germai
Middle Schools Nobel
High Schools Chatsworth
School District Los Angeles Unified
Others
HOA Name Monteria Estates
Senior Community No
Security Features 24 Hour Security,Gated with Attendant,Automatic Gate,Carbon Monoxide Detector(s),Closed Circuit Camera(s),Fire and Smoke Detection System,Gated Community,Gated with Guard,Security System,Smoke Detector(s),Wired for Alarm System
Special Listing Condition Standard
Confidential INFO
TERMS Cash,Cash To New Loan,Conventional
LIST AGRMT Exclusive Right To Sell
LIST SERVICE Full Service
PRIVATE REMARKS Please call listing agent for showing, do not use ShowingTime. Home is priced to sell as-is. Elderly homeowner passed away in the home in Nov 2023 of natural causes. All offers are subject to cross-qualification with Sarah Marzbetuny at Premier Plus Lending. Buyers are advised to independently verify the accuracy of all info through personal inspection & with their own agencies. Listing Broker, Agent, and Seller do not represent or guarantee the accuracy of any info.
SHOW CONTACT TYPE Agent
SHOW CONTACT NAME Kim Benicke
SHOW CONTACT PH 323-829-9100
SHOW INSTRUCTIONS Please call agent for showings.


GET MORE INFORMATION






