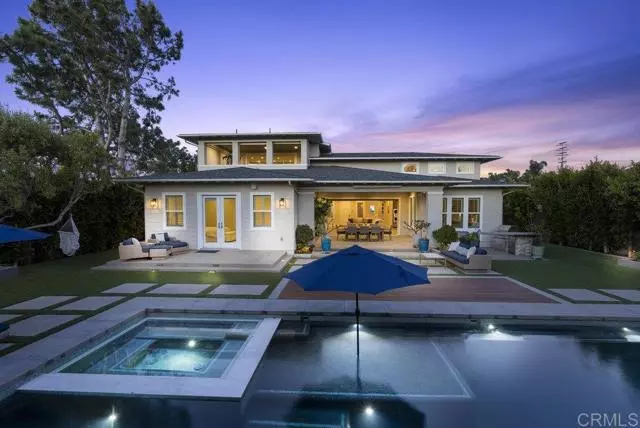
964 Urania AVE Encinitas, CA 92024
4 Beds
5 Baths
4,562 SqFt
OPEN HOUSE
Sun Oct 20, 12:00pm - 3:00pm
UPDATED:
10/11/2024 06:05 PM
Key Details
Property Type Single Family Home
Sub Type Single Family Residence
Listing Status Active
Purchase Type For Sale
Square Footage 4,562 sqft
Price per Sqft $810
MLS Listing ID NDP2408396
Bedrooms 4
Full Baths 4
Half Baths 1
Construction Status Turnkey
HOA Fees $339/mo
HOA Y/N Yes
Year Built 2019
Lot Size 0.370 Acres
Acres 0.37
Property Description
Location
State CA
County San Diego
Area 92024 - Encinitas
Zoning R1
Rooms
Other Rooms Bonus Room, Exercise Room, Family Room, Great Room, Kitchen, Laundry, Living Room, Main Floor Bedroom, Main Floor Primary Bedroom, Primary Bathroom, Primary Bedroom, Primary Suite, Office, Walk-In Closet, Walk-In Pantry
Master Bathroom 2
Main Level Bedrooms 2
Kitchen Butler's Pantry, Kitchen Open to Family Room, Kitchen Island, Pots & Pan Drawers, Walk-In Pantry, Built-in Trash/Recycling
Interior
Heating Forced Air
Cooling Central Air, Dual
Fireplaces Type Outside
Inclusions Refrigerator, washer, dryer
Fireplace Yes
Appliance 6 Burner Stove, Barbecue, Built-In, Dishwasher, Double Oven, Disposal, Gas Cooking, Gas Oven, Gas Range, Microwave, Range Hood, Recirculated Exhaust Fan, Refrigerator, Self Cleaning Oven, Tankless Water Heater, Water Line to Refrigerator
Laundry Individual Room
Exterior
Garage Direct Garage Access, Driveway, Paved, Garage, Garage - Two Door, Off Street
Garage Spaces 3.0
Pool In Ground, Private, Salt Water
Community Features Curbs, Golf, Gutters, Street Lights, Suburban, Biking, Park
Amenities Available Controlled Access
View None
Porch Covered, See Remarks
Parking Type Direct Garage Access, Driveway, Paved, Garage, Garage - Two Door, Off Street
Private Pool Yes
Building
Lot Description 0-1 Unit/Acre, Back Yard, Cul-De-Sac, Level, Yard
Story 2
Sewer Public Sewer
Level or Stories Two
New Construction No
Construction Status Turnkey
Schools
School District San Dieguito Union
Others
HOA Name Urania 4 HOA
Senior Community No
Special Listing Condition Standard
Confidential INFO
SIGN ON PROPERTY 1
TERMS Cash,Conventional
LIST AGRMT Exclusive Right To Sell
LIST SERVICE Full Service
PRIVATE REMARKS Please contact Gary 760-889-7701 for any questions. Seller will consider offers requesting buyer concessions AND will consider a Furnished Lease Until April 1st 2025 at $21K/MO. Seller holds a CA DRE salesperson license, Listing Agent is the Seller. Seller reserves the right, within Seller’s sole discretion, to utilize a Deferred Sales Trust (DST), charitable trust, or similar estate or tax planning. Such planning may include transferring assets or equity of the Seller to a trust and then from the trust to the Buyer, in which case both transfers will take place on the day of closing. All costs of such strategy shall be the obligation of the Seller or when applicable trust. Submit all offers to https://bit.ly/964UraniaOffer.
SHOW CONTACT TYPE Agent
SHOW CONTACT NAME Gary Massa
SHOW CONTACT PH 760-889-7701
SHOW INSTRUCTIONS Confirmed Showing Appointment Required. Please Schedule all showings through ShowingTime, short notice ok. Contact Gary with any questions 760-889-7701.


GET MORE INFORMATION






