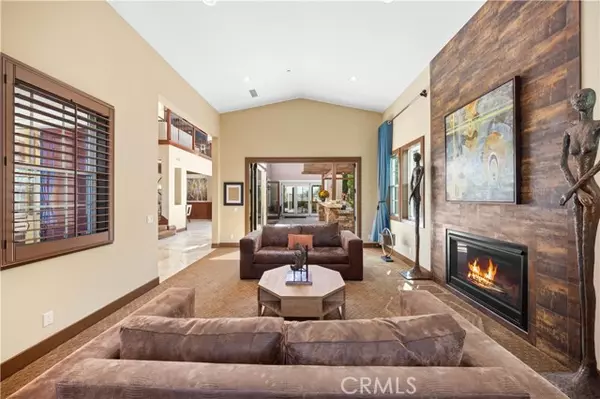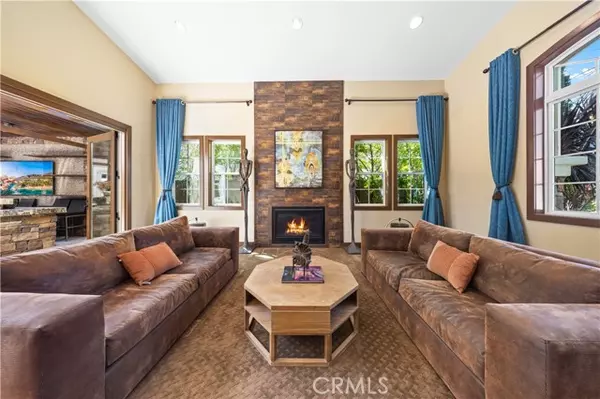
20066 Umbria WAY Yorba Linda, CA 92886
5 Beds
6 Baths
5,135 SqFt
UPDATED:
11/02/2024 11:58 PM
Key Details
Property Type Single Family Home
Sub Type Single Family Residence
Listing Status Active
Purchase Type For Sale
Square Footage 5,135 sqft
Price per Sqft $776
Subdivision Other (Othr)
MLS Listing ID WS24201626
Bedrooms 5
Full Baths 5
Half Baths 1
HOA Fees $114/mo
HOA Y/N Yes
Year Built 2013
Lot Size 10,632 Sqft
Acres 0.2441
Property Description
Outside, you’ll find a stone-paved yard, a beautiful pool, a pavilion, and a BBQ bar, making this space great for relaxing or entertaining. Located in the prestigious Yorba Linda community, the house is close to award-winning schools, shopping, dining, and recreational amenities.
Welcome to schedule your private tour.
Location
State CA
County Orange
Area 85 - Yorba Linda
Rooms
Other Rooms Bonus Room, Den, Entry, Family Room, Formal Entry, Kitchen, Laundry, Loft, Main Floor Primary Bedroom, Primary Bathroom, Primary Bedroom, Multi-Level Bedroom, See Remarks, Sun, Walk-In Closet
Master Bathroom 2
Main Level Bedrooms 1
Interior
Interior Features Balcony, Bar, Furnished, High Ceilings, Quartz Counters
Cooling Central Air
Fireplaces Type Family Room, Guest House, Primary Bedroom
Inclusions All Furnitures, Refrigerator, Washer, Dryer.
Fireplace Yes
Appliance Barbecue, Dishwasher, Electric Oven, Gas Cooktop, Microwave, Refrigerator
Laundry Inside, Washer Included
Exterior
Garage Driveway Level, Garage - Three Door
Garage Spaces 3.0
Pool Private, Above Ground, Heated, In Ground, Tile, Waterfall
Community Features Curbs
Amenities Available Management
View Y/N Yes
View City Lights, Mountain(s), Rocks, Trees/Woods
Porch Stone, Tile, Wood
Private Pool Yes
Building
Lot Description 2-5 Units/Acre, Front Yard, Garden, Landscaped, Lawn, Lot 10000-19999 Sqft, Yard
Dwelling Type House
Story 2
Sewer Public Sewer
Water Public
Level or Stories One, Two
New Construction No
Schools
School District Placentia-Yorba Linda Unified
Others
HOA Name Amalfi Hills Community
Senior Community No
Acceptable Financing None
Listing Terms None
Financing None
Special Listing Condition Standard
Confidential INFO
TERMS 1031 Exchange,Cash,Conventional
LIST AGRMT Exclusive Right To Sell
LIST SERVICE Limited Service
PRIVATE REMARKS Broker/Agent does not guarantee the accuracy of square footage, lost size, zoning, rent control, permit, use code, schools, and/or other information concerning the conditions or features of the property provided by the seller of obtained from public records or other sources. Buyer is advised to independently verify the accuracy of all information through personal inspection and with appropriate professionals.
SHOW CONTACT TYPE Agent,See Remarks
SHOW CONTACT NAME Christy
SHOW CONTACT PH 6268185319
SHOW INSTRUCTIONS Text your business card to listing agent to request the supra code. Please put on shoes cover for showing.


GET MORE INFORMATION






