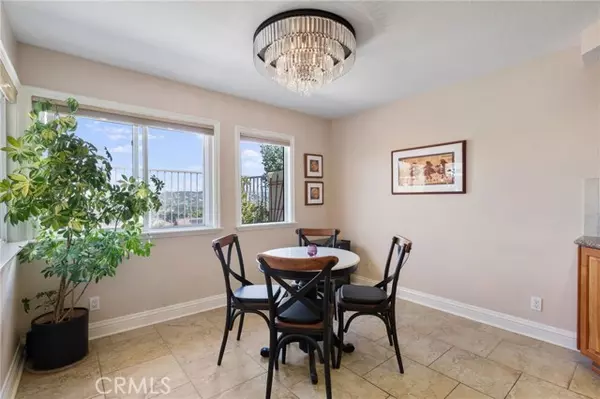
27607 Paseo Tiara San Juan Capistrano, CA 92675
3 Beds
2 Baths
1,870 SqFt
UPDATED:
12/01/2024 11:31 PM
Key Details
Property Type Condo
Sub Type Condominium
Listing Status Active
Purchase Type For Sale
Square Footage 1,870 sqft
Price per Sqft $641
Subdivision Loma Vista (Lov)
MLS Listing ID SB24150395
Style Mediterranean
Bedrooms 3
Full Baths 2
Construction Status Turnkey
HOA Fees $556/mo
HOA Y/N Yes
Year Built 1989
Lot Size 3,001 Sqft
Acres 0.0689
Property Description
The living room boasts soaring high ceilings, with new chandeliers throughout, creating an airy, open space filled with natural light. Energy-efficient dual-pane vinyl windows enhance both comfort and savings, new 6-inch baseboards, new luxury vinyl plank flooring throughout, and custom-built fireplace accents lend a sense of warmth and sophistication to the main living areas. Two well-appointed bedrooms are conveniently located on the main level, offering flexibility for guests or a home office. The second level reveals a versatile loft space, ideal for a home office or entertainment area, leading to the luxurious primary suite. The primary retreat includes a jacuzzi tub and separate shower, along with a walk-in closet, perfectly designed with a custom organizer. The garage features a brand new epoxy floor, additional finished storage space above, and additional installed storage racks.
The professionally landscaped front yard and front courtyard is your private oasis, along with low-maintenance landscaped backyard patio, with additional patio area prime for use as a secondary entertaining area, installed natural gas line for a fire pit and a bbq, dog patio, or outdoor storage area. Here, you can soak in the incredible, unobstructed views of the sunset across the historic Mission San Juan Capistrano—truly the "Jewel of the Missions."
Located just minutes from downtown San Juan Capistrano and the pristine Dana Point Harbor, you'll have easy access to fine dining, boutique shopping, and world-class beaches. For outdoor enthusiasts, you're within walking distance of miles of scenic hiking trails, renowned golf courses, and equestrian centers.
Located in the fabulous Loma Vista community, equipped with community pool, a dog park, recreation park, and hiking/walking trails for unparalleled Southern California living. This home offers the ideal blend of luxury and tranquility in a stunning location.
Location
State CA
County Orange
Area Or - Ortega/Orange County
Rooms
Other Rooms Walk-In Closet
Master Bathroom 1
Main Level Bedrooms 2
Kitchen Granite Counters
Interior
Interior Features Ceiling Fan(s), High Ceilings
Heating Central
Cooling Central Air
Flooring See Remarks, Tile, Vinyl, Wood
Fireplaces Type Living Room
Inclusions Fridge, dishwasher, oven, stove, microwave
Fireplace Yes
Appliance Built-In Range, Gas Oven, Microwave, Refrigerator
Laundry Gas Dryer Hookup, Individual Room, Inside, Washer Hookup
Exterior
Parking Features Driveway, Garage, Garage Faces Front
Garage Spaces 2.0
Pool Association, Community, In Ground
Community Features Dog Park
Utilities Available Cable Available, Electricity Available, Natural Gas Available, Sewer Connected, Water Available
Amenities Available Pool, Maintenance Front Yard
View Y/N Yes
View Hills, Neighborhood
Roof Type Tile
Porch Brick, Concrete, Patio
Private Pool No
Building
Lot Description Landscaped, Sprinklers In Front, Sprinklers In Rear
Dwelling Type House
Story 2
Foundation Slab
Sewer Public Sewer
Water Public
Architectural Style Mediterranean
Level or Stories Two
New Construction No
Construction Status Turnkey
Schools
Elementary Schools Ambuehl Ambueh
Middle Schools Marco Forester
High Schools San Juan Hills
School District Capistrano Unified
Others
HOA Name Loma Vista Owners Assoc
Senior Community No
Security Features Carbon Monoxide Detector(s),Smoke Detector(s)
Acceptable Financing Conventional
Listing Terms Conventional
Financing Conventional
Special Listing Condition Standard
Confidential INFO
TERMS Submit
LIST AGRMT Exclusive Right To Sell
LIST SERVICE Full Service
PRIVATE REMARKS Buyer and Buyer
SHOW CONTACT TYPE See Remarks
SHOW CONTACT NAME Justin Miller
SHOW CONTACT PH 310-619-9389
SHOW INSTRUCTIONS Supra will be installed 9/27 on front door.


GET MORE INFORMATION






