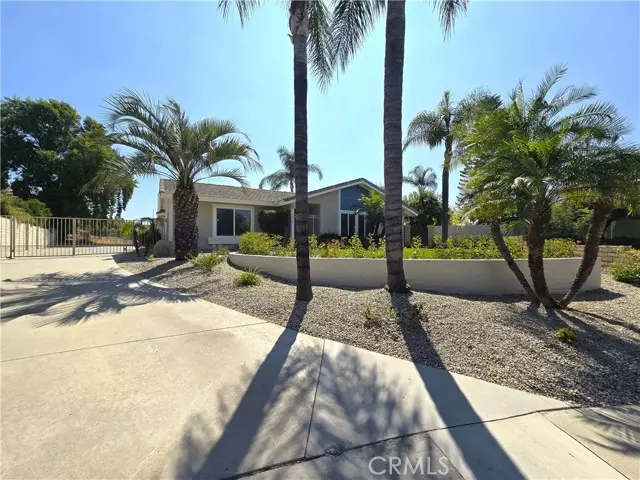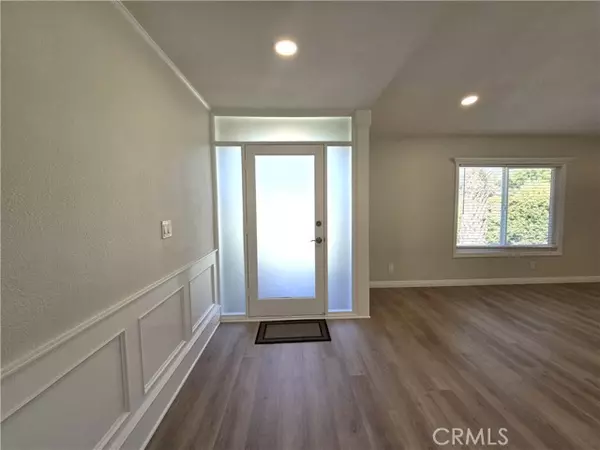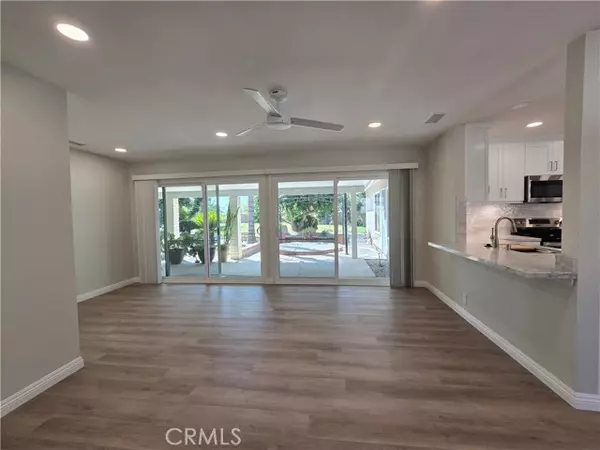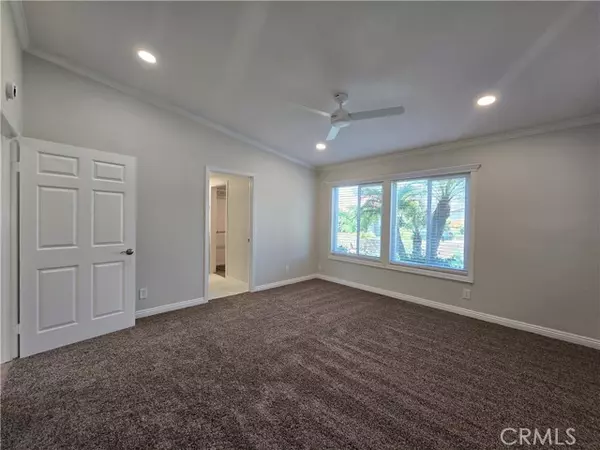
6846 Barkwood RD Riverside, CA 92506
3 Beds
3 Baths
1,725 SqFt
UPDATED:
12/13/2024 05:51 AM
Key Details
Property Type Single Family Home
Sub Type Single Family Residence
Listing Status Active
Purchase Type For Rent
Square Footage 1,725 sqft
MLS Listing ID IV24199965
Bedrooms 3
Full Baths 2
Half Baths 1
HOA Y/N No
Year Built 1978
Lot Size 0.460 Acres
Acres 0.46
Property Description
Location
State CA
County Riverside
Area 252 - Riverside
Zoning R1
Rooms
Other Rooms All Bedrooms Down, Family Room, Kitchen, Living Room, Main Floor Bedroom, Main Floor Primary Bedroom, Primary Suite, Walk-In Closet
Master Bathroom 3
Main Level Bedrooms 3
Interior
Heating Central
Cooling Central Air
Fireplaces Type Family Room
Fireplace Yes
Laundry Gas Dryer Hookup
Exterior
Garage Spaces 7.0
Pool None
Community Features Curbs, Gutters, Sidewalks, Street Lights
View None
Private Pool No
Building
Lot Description Cul-De-Sac
Dwelling Type House
Story 1
Sewer Public Sewer
Water Public
Level or Stories One
New Construction No
Schools
Elementary Schools Washington Washin
Middle Schools Gage
High Schools Polytechnic
School District Riverside Unified
Others
Senior Community No
Pets Allowed No
Confidential INFO
LIST AGRMT Exclusive Right To Lease
LIST SERVICE Full Service
PRIVATE REMARKS Credit report must be run by listing broker. Score must be 700+ and income 2.5 times the monthly rent.
SHOW CONTACT TYPE Agent
SHOW CONTACT NAME Jennifer
SHOW CONTACT PH 714-861-0191
SHOW INSTRUCTIONS Call or text Jennifer at 714-861-0191 for showing appointment.


GET MORE INFORMATION






