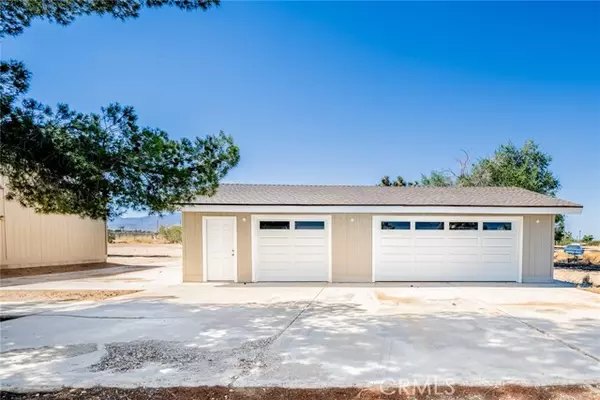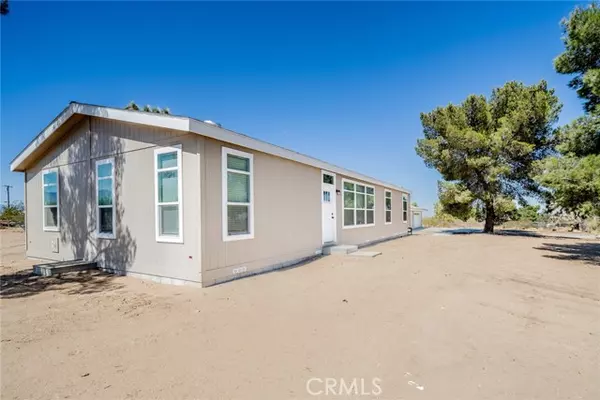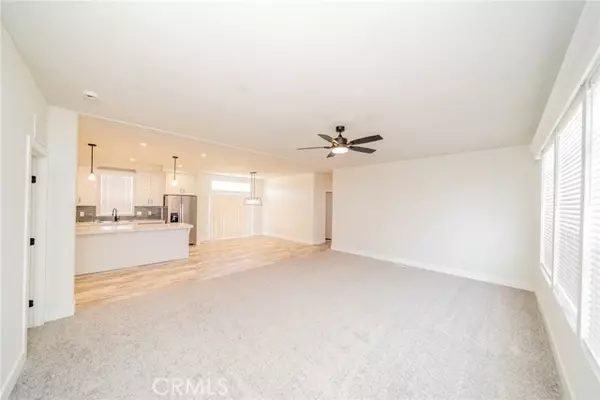
12234 Nevada RD Phelan, CA 92371
4 Beds
2 Baths
1,860 SqFt
UPDATED:
12/12/2024 09:58 PM
Key Details
Property Type Manufactured Home
Sub Type Manufactured On Land
Listing Status Active
Purchase Type For Sale
Square Footage 1,860 sqft
Price per Sqft $231
MLS Listing ID HD24194444
Bedrooms 4
Full Baths 2
Construction Status Turnkey
HOA Y/N No
Year Built 2024
Lot Size 2.310 Acres
Acres 2.31
Property Description
Location
State CA
County San Bernardino
Area Phel - Phelan
Zoning PH/RL
Rooms
Other Rooms Laundry, Living Room, Primary Bathroom, Primary Bedroom, Walk-In Closet
Master Bathroom 2
Main Level Bedrooms 3
Kitchen Kitchen Island, Kitchen Open to Family Room
Interior
Interior Features Ceiling Fan(s), High Ceilings, Open Floorplan, Unfurnished
Heating Central, Propane
Cooling Central Air
Flooring Carpet, Vinyl
Fireplaces Type None
Inclusions Stove, microwave, dishwasher and refrigerator.
Appliance Dishwasher, Microwave, Propane Oven, Propane Range, Refrigerator
Laundry Inside
Exterior
Parking Features Unpaved, Driveway Level, Garage, Garage Faces Front, Garage - Two Door, Oversized
Garage Spaces 3.0
Fence Chain Link
Pool None
Community Features Horse Trails, Mountainous, Rural
Utilities Available Electricity Connected, Water Connected
View Y/N Yes
View Desert, Mountain(s)
Roof Type Shingle
Handicap Access Doors - Swing In, No Interior Steps
Porch None
Private Pool No
Building
Lot Description Horse Property, Level
Dwelling Type Manufactured House
Story 1
Foundation Block, Permanent
Sewer Septic Type Unknown
Water Public
Level or Stories One
New Construction Yes
Construction Status Turnkey
Schools
High Schools Serrano
School District Snowline Joint Unified
Others
Senior Community No
Security Features Carbon Monoxide Detector(s),Smoke Detector(s)
Acceptable Financing None
Listing Terms None
Financing None
Special Listing Condition Standard
Confidential INFO
TERMS Cash,Conventional,FHA,USDA Loan,VA Loan
LIST AGRMT Exclusive Right To Sell
LIST SERVICE Full Service
PRIVATE REMARKS Please submit offer to tmlima01@hotmail.com with POF and Approval letter. Seller willing to give a $10,000 credit towards buyer closing costs.
SHOW CONTACT TYPE Agent
SHOW CONTACT NAME Tiago
SHOW CONTACT PH 760-780-8081
SHOW INSTRUCTIONS Please text date/time of showing with a picture of business card for showing instructions.


GET MORE INFORMATION






