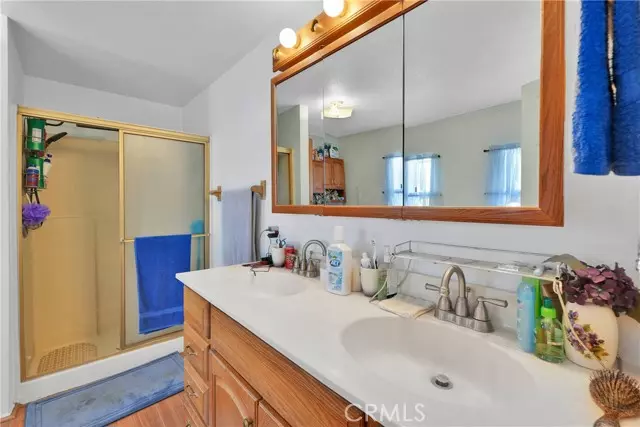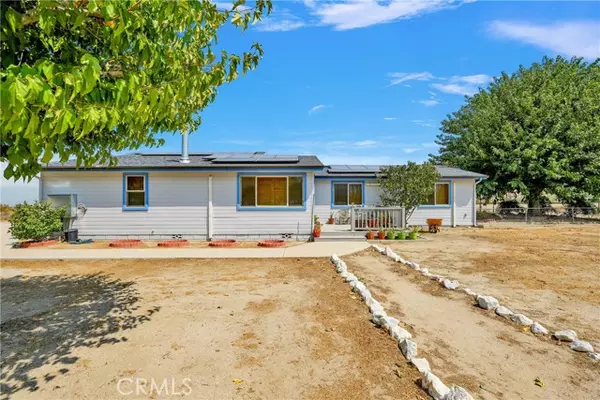
13121 Oasis RD Pinon Hills, CA 92372
5 Beds
3 Baths
2,684 SqFt
UPDATED:
12/10/2024 07:57 PM
Key Details
Property Type Manufactured Home
Sub Type Manufactured On Land
Listing Status Active
Purchase Type For Sale
Square Footage 2,684 sqft
Price per Sqft $180
MLS Listing ID HD24177172
Bedrooms 5
Full Baths 3
HOA Y/N No
Year Built 1987
Lot Size 2.200 Acres
Acres 2.2
Property Description
PAID SOLAR for this charming property features the main house is 3 bedrooms and 2 bathrooms, a spacious 2-bedroom, 1-bathroom accessory dwelling unit (ADU) on an expansive lot, Septic system is brand new, complete with stunning desert views and plenty of room to roam. Enjoy the benefits of paid-off solar panels for energy efficiency and lower utility costs. Inside, you'll find bright, open living areas filled with natural light, creating a warm and inviting atmosphere. With endless potential, this home is a blank canvas ready for your personal touches and updates.
Relax in your fully fenced property, providing privacy and a secure space for outdoor activities. Experience the serene escape of country living while remaining conveniently close to local amenities and major routes—ideal for those seeking a peaceful lifestyle without sacrificing accessibility. Don't miss out on this hidden gem—schedule your viewing today!
Location
State CA
County San Bernardino
Area 699 - Not Defined
Zoning PH/RL
Rooms
Other Rooms Atrium, Entry, Family Room, Kitchen, Living Room, Main Floor Primary Bedroom, Primary Bathroom
Master Bathroom 2
Main Level Bedrooms 3
Interior
Heating Central
Cooling Dual, Evaporative Cooling
Fireplaces Type Living Room, Wood Burning, See Remarks
Fireplace Yes
Laundry Gas Dryer Hookup, Washer Hookup
Exterior
Garage Spaces 2.0
Pool None
Community Features Urban, Valley
View Y/N Yes
View Desert
Private Pool No
Building
Lot Description 2-5 Units/Acre
Dwelling Type Manufactured House
Story 2
Sewer Private Sewer
Water Public
Level or Stories One
Additional Building Guest House, Guest House Attached
New Construction No
Schools
School District Snowline Joint Unified
Others
Senior Community No
Special Listing Condition Standard
Confidential INFO
TERMS Cash,Conventional,FHA,VA Loan
LIST AGRMT Exclusive Right To Sell
LIST SERVICE Full Service
PRIVATE REMARKS Only send offers to andrea@thebergingroup.com AUTO COUNTER ITEMS 1) Buyer must cross qualify with seller's lender of choice. Buyer can use whomever they chose to complete the loan. Buyer will have 5 business days from execution to obtain this cross qualification or contract is void. 2) Appraisal to be completed within 14 days of acceptance. 3) Seller's choice of all services unless buyer pays for both buyer and seller's title and escrow fees. Disclaimer: All information deemed reliable, but not guaranteed. 4) Solar panels are paid off with Sunrun. 33 panels installed. Property has paid off solar. Property has 2 car garage with another 1 car garage attached which is currently being utilized as a workshop. Property has electric automatic gate and is fully fenced with cross fencing around backyard and outbuilding area with access gates. Property has front and rear patio area. There is a fully functional installed security system by ADT. Dual use heat/ac; atrium/sunroof has evaporative cooler. ADU: Access is by stairs on 2nd story.
SHOW CONTACT TYPE None,Other
SHOW CONTACT NAME SHOWING TIME
SHOW CONTACT PH 18007469464
SHOW INSTRUCTIONS MUST USE SHOWINGTIME: You may use the app or call 1800-746-9464.


GET MORE INFORMATION






