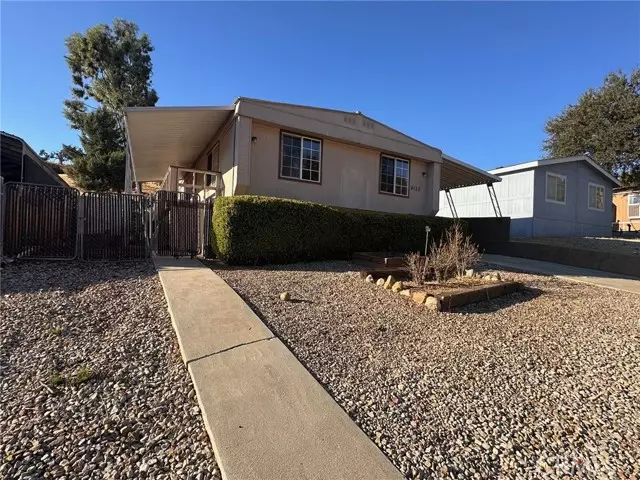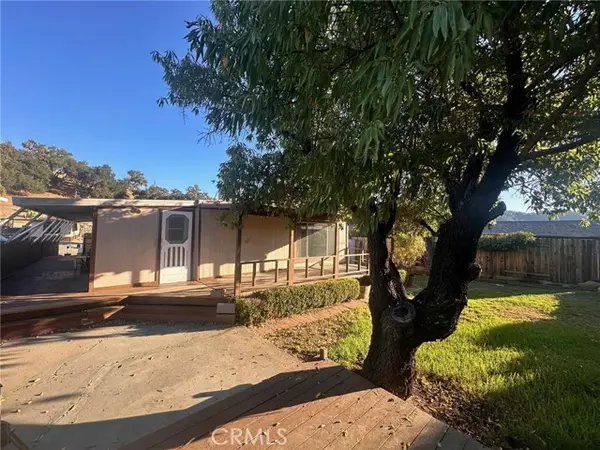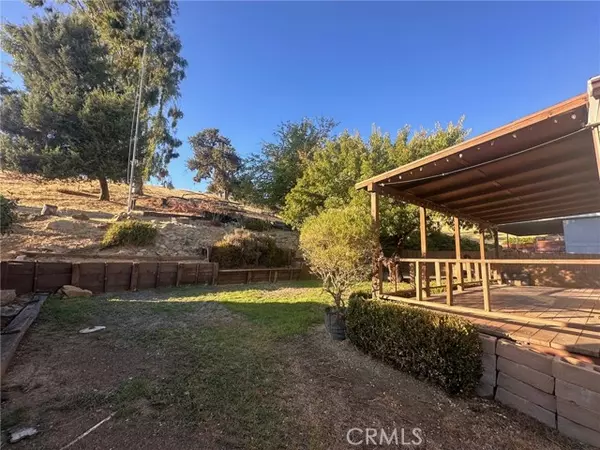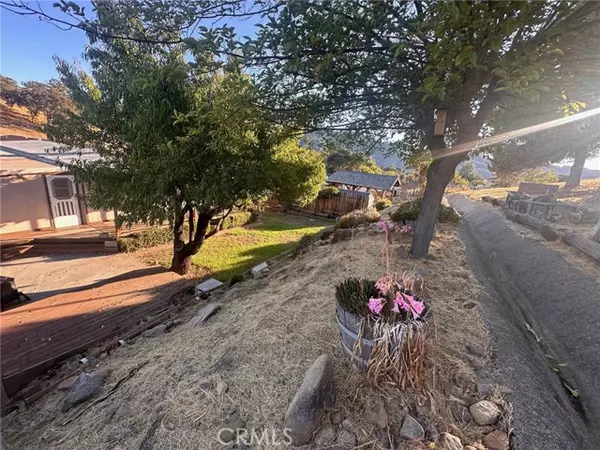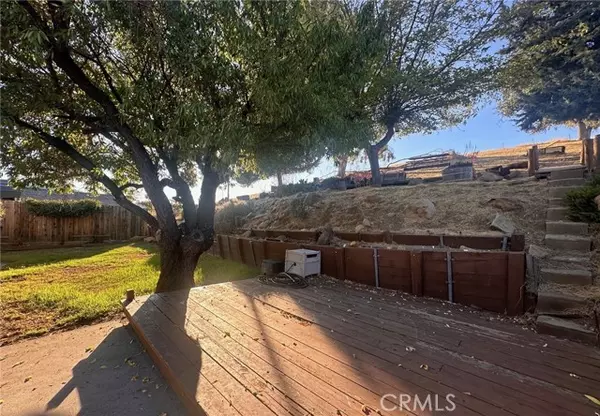
4127 Longview LN Paso Robles, CA 93446
2 Beds
3 Baths
1,311 SqFt
UPDATED:
12/16/2024 07:58 PM
Key Details
Property Type Manufactured Home
Sub Type Manufactured On Land
Listing Status Active
Purchase Type For Sale
Square Footage 1,311 sqft
Price per Sqft $259
Subdivision Pr Lake Nacimiento(230)
MLS Listing ID NS24196678
Bedrooms 2
Full Baths 2
Half Baths 1
HOA Fees $450/qua
HOA Y/N Yes
Year Built 1974
Lot Size 6,080 Sqft
Acres 0.1396
Property Description
Location
State CA
County San Luis Obispo
Area Prnw - Pr North 46-West 101
Zoning RSF
Rooms
Other Rooms Entry, Laundry, Living Room, Main Floor Bedroom
Master Bathroom 2
Main Level Bedrooms 2
Kitchen Tile Counters
Interior
Interior Features Tile Counters
Heating Electric, Forced Air
Cooling Evaporative Cooling
Flooring Carpet, Laminate, Vinyl
Fireplaces Type Wood Burning
Inclusions All kitchen appliances
Fireplace Yes
Appliance Dishwasher, Electric Range, Microwave
Laundry Individual Room, Inside
Exterior
Parking Features Carport, Concrete
Fence Wood
Pool Association, Community
Community Features Biking, Dog Park, Fishing, Hiking, Lake, Horse Trails
Utilities Available Cable Connected, Electricity Connected, Phone Connected, Sewer Connected, Water Connected
Amenities Available Pool, Barbecue, Picnic Area, Playground, Dog Park, Sport Court, Biking Trails, Hiking Trails, Storage, Common RV Parking, Maintenance Grounds, Pets Permitted, Guard
View Y/N Yes
View Neighborhood, Trees/Woods
Roof Type Metal
Porch Covered, Wood
Private Pool No
Building
Lot Description Cul-De-Sac
Dwelling Type Manufactured House
Story 1
Foundation Pier Jacks, Pillar/Post/Pier, Raised
Sewer Private Sewer
Water Private, Shared Well
Level or Stories One
Additional Building Shed(s)
New Construction No
Schools
School District Paso Robles Joint Unified
Others
HOA Name HROA
Senior Community No
Security Features Gated with Attendant,Carbon Monoxide Detector(s),Smoke Detector(s)
Special Listing Condition Standard
Confidential INFO
SIGN ON PROPERTY 1
TERMS Cash,Submit
LIST AGRMT Exclusive Right To Sell
LIST SERVICE Full Service
PRIVATE REMARKS Back on market, Inspections available. Home is in need of updates. Likely go cash but there are a few lenders who may be able to finance, seller will not carry. Call agent with any questions. Escrow to be with Christin Kelley at Placer Title, Paso Robles.
SHOW CONTACT TYPE None
SHOW INSTRUCTIONS Vacant, go and show!


GET MORE INFORMATION


