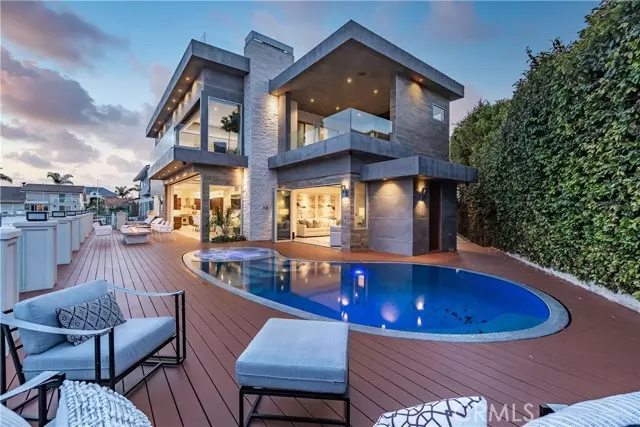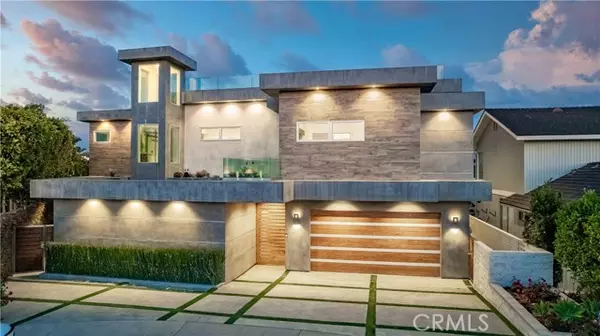
3342 Bounty CIR Huntington Beach, CA 92649
4 Beds
5 Baths
4,579 SqFt
UPDATED:
12/10/2024 06:14 PM
Key Details
Property Type Single Family Home
Sub Type Single Family Residence
Listing Status Pending
Purchase Type For Sale
Square Footage 4,579 sqft
Price per Sqft $1,550
Subdivision Admiralty Island (Hadm)
MLS Listing ID OC24196550
Style Contemporary,Modern
Bedrooms 4
Full Baths 5
Construction Status Turnkey,Updated/Remodeled
HOA Y/N No
Year Built 1963
Lot Size 6,385 Sqft
Acres 0.1466
Property Description
Upon entering, you'll be greeted by a grand foyer with soaring ceilings and custom architectural accents, setting the stage for the elegance that lies within. The main level features a seamless flow between formal and informal living areas, perfect for both intimate gatherings and grand entertaining. The gourmet kitchen is a chef's dream, equipped with top-of-the-line appliances, premium finishes, and a spacious center island. With 12-foot ceilings in the great room and kitchen, this area exudes openness and grandeur, enhancing the overall ambiance. Adjacent to the kitchen, the inviting family room boasts a cozy fireplace and panoramic views of the lushly landscaped grounds. The sumptuous primary suite serves as a sanctuary of relaxation, complete with a luxurious spa-inspired ensuite bath, an approximately 400 sq ft private balcony, and a spacious walk-in closet. The primary bedroom also features wall-to-wall glass sliders opening to a private balcony with stunning 180-degree views of the channel. Outdoor living is elevated to an art form in the expansive backyard oasis, where resort-style amenities abound. From the sparkling pool and spa to the meticulously manicured gardens and al fresco dining areas, every detail has been curated to evoke serenity and sophistication. Additionally, the property includes an approximate 100-foot dock with two gangways, providing ample space for a large yacht. Whether you're an avid yachtsman or simply enjoy waterfront living, this feature adds an unparalleled level of convenience and luxury. To top it all off, the property boasts a spectacular 1500 sq ft rooftop deck, perfect for entertaining or simply enjoying the breathtaking views. This extraordinary estate offers a unique blend of luxury, comfort, and convenience, presenting a once-in-a-lifetime opportunity to experience the quintessential Southern California lifestyle. Don't miss your chance to call this exquisite residence home.
Location
State CA
County Orange
Area 17 - Northwest Huntington Beach
Rooms
Other Rooms Den, Dressing Area, Entry, Exercise Room, Family Room, Formal Entry, Foyer, Galley Kitchen, Game Room, Great Room, Kitchen, Laundry, Living Room, Main Floor Bedroom, Primary Bathroom, Primary Bedroom, Primary Suite, Retreat, Separate Family Room, Two Primaries, Utility Room, Walk-In Closet, Walk-In Pantry, Wine Cellar
Master Bathroom 2
Main Level Bedrooms 2
Kitchen Kitchen Island, Kitchen Open to Family Room, Kitchenette, Pots & Pan Drawers, Self-closing cabinet doors, Self-closing drawers, Stone Counters, Walk-In Pantry
Interior
Interior Features 2 Staircases, Balcony, Built-in Features, High Ceilings, Home Automation System, Living Room Deck Attached, Open Floorplan, Pantry, Recessed Lighting, Stone Counters, Wet Bar, Wired for Data, Wired for Sound
Heating Central, Forced Air
Cooling Central Air, Dual, ENERGY STAR Qualified Equipment, Gas
Flooring Stone, Tile, Wood
Fireplaces Type Primary Bedroom, Outside, Patio, Gas, Gas Starter, Fire Pit, Great Room
Fireplace Yes
Appliance 6 Burner Stove, Built-In Range, Convection Oven, Dishwasher, Double Oven, Freezer, Disposal, Gas Oven, Gas Range, Microwave, Range Hood, Refrigerator, Self Cleaning Oven, Tankless Water Heater, Vented Exhaust Fan, Water Heater
Laundry Gas & Electric Dryer Hookup, In Closet, Individual Room, Inside, Upper Level
Exterior
Exterior Feature Barbecue Private, Boat Slip, Dock Private, Lighting, Rain Gutters, Satellite Dish, TV Antenna
Parking Features Direct Garage Access, Driveway, Garage, Garage Faces Front, Garage - Single Door
Garage Spaces 2.0
Fence Block, Good Condition, Privacy
Pool Private, Heated, Gas Heat, In Ground, Pebble
Community Features Curbs, Fishing, Hiking, Gutters, Watersports, Sidewalks, Storm Drains, Street Lights
Utilities Available Cable Available, Cable Connected, Electricity Available, Electricity Connected, Natural Gas Available, Natural Gas Connected, Phone Available, Phone Connected, Sewer Available, Underground Utilities, Water Available, Water Connected
Waterfront Description Includes Dock,Seawall
View Y/N Yes
View Water
Roof Type Flat
Handicap Access None
Porch Cabana, Lanai, Patio, Roof Top, Terrace
Private Pool Yes
Building
Lot Description Back Yard, Cul-De-Sac, Front Yard, Sprinkler System, Sprinklers Drip System, Sprinklers In Front, Sprinklers Timer, Yard
Dwelling Type House
Story 3
Foundation Slab
Sewer Public Sewer
Water Public
Architectural Style Contemporary, Modern
Level or Stories One, Three Or More
New Construction No
Construction Status Turnkey,Updated/Remodeled
Schools
School District Huntington Beach Union High
Others
Senior Community No
Security Features Carbon Monoxide Detector(s),Closed Circuit Camera(s),Fire and Smoke Detection System,Fire Sprinkler System,Security Lights,Security System,Smoke Detector(s),Wired for Alarm System
Special Listing Condition Standard
Confidential INFO
SIGN ON PROPERTY 1
TERMS Cash,Cash To New Loan,Conventional
LIST AGRMT Exclusive Right To Sell
LIST SERVICE Full Service
PRIVATE REMARKS Dear Agents, Please send all offer to TiffanyNguyen@Advancestate.com. Thank you and Good Luck
SHOW CONTACT TYPE Agent
SHOW CONTACT NAME Tiffany Nguyen
SHOW CONTACT PH 714.936.6969
SHOW INSTRUCTIONS Dear Agebts, Please text L/A to make appointment to show. Thank you


GET MORE INFORMATION






