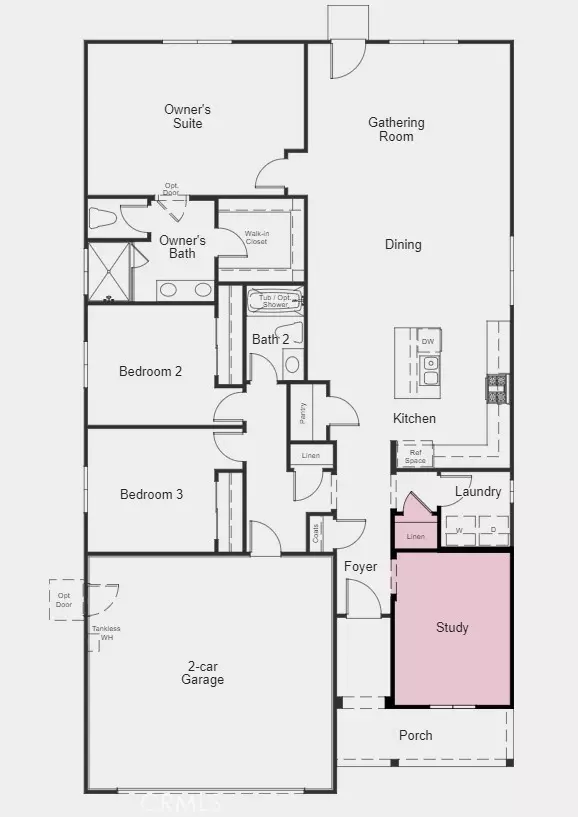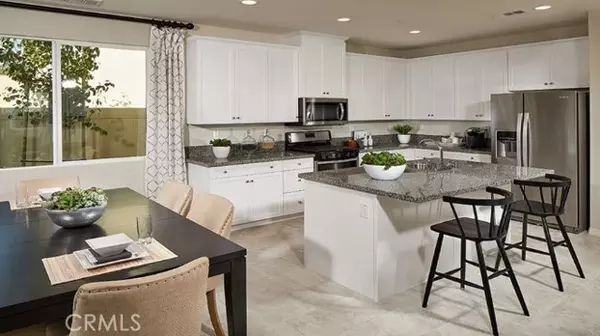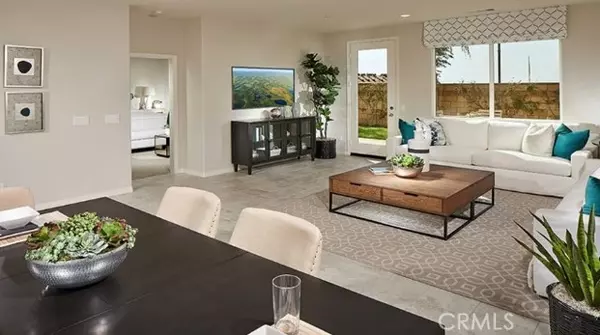
36874 Cascina LN Beaumont, CA 92223
3 Beds
2 Baths
1,806 SqFt
UPDATED:
12/10/2024 05:58 PM
Key Details
Property Type Single Family Home
Sub Type Single Family Residence
Listing Status Pending
Purchase Type For Sale
Square Footage 1,806 sqft
Price per Sqft $312
Subdivision Other (Othr)
MLS Listing ID EV24195305
Style Traditional
Bedrooms 3
Full Baths 2
Construction Status Under Construction
HOA Fees $182/mo
HOA Y/N Yes
Year Built 2024
Lot Size 5,227 Sqft
Acres 0.12
Property Description
Location
State CA
County Riverside
Area 263 - Banning/Beaumont/Cherry Valley
Zoning Residential
Rooms
Other Rooms Great Room, Kitchen, Laundry, Office, Walk-In Closet, Walk-In Pantry
Master Bathroom 2
Main Level Bedrooms 3
Kitchen Granite Counters, Kitchen Island, Kitchen Open to Family Room, Walk-In Pantry
Interior
Interior Features High Ceilings, Open Floorplan, Pantry, Recessed Lighting, Storage
Heating Central
Cooling Central Air
Flooring Carpet, Tile
Fireplaces Type None
Appliance Dishwasher, Free-Standing Range, Disposal, Microwave, Refrigerator, Tankless Water Heater
Laundry Inside
Exterior
Parking Features Direct Garage Access
Garage Spaces 2.0
Pool Association
Community Features Curbs, Hiking, Park, Sidewalks
Utilities Available Cable Available, Electricity Available, Natural Gas Connected, Phone Available, Sewer Available, Underground Utilities, Water Available
Amenities Available Pool, Fire Pit, Barbecue, Playground, Sport Court, Biking Trails, Hiking Trails, Maintenance Grounds, Pet Rules, Pets Permitted, Other
View Y/N Yes
View Mountain(s)
Porch Front Porch
Private Pool No
Building
Lot Description Back Yard, Front Yard
Dwelling Type House
Story 1
Sewer Public Sewer
Water Public
Architectural Style Traditional
Level or Stories One
New Construction Yes
Construction Status Under Construction
Schools
School District Beaumont
Others
HOA Name Olivewood
Senior Community No
Security Features Gated Community
Special Listing Condition Standard
Confidential INFO
TERMS Cash,Conventional,FHA,VA Loan
LIST AGRMT Exclusive Right To Sell
LIST SERVICE Limited Service
PRIVATE REMARKS Buyer to verify dimensions. Use builders contract only. New Construction Home. Scheduled for Completion: March 2025. Prices, plans, & conditions subject to change without notice or obligation.
SHOW CONTACT TYPE See Remarks
SHOW CONTACT NAME Online Sales Manager
SHOW CONTACT PH 909-217-7613
SHOW INSTRUCTIONS Call 909-217-7613 or email SoCalOnline@taylormorrison.com to schedule appointment for showing and instructions. LIMITED-SERVICE LISTING. Do NOT call Listing Office.


GET MORE INFORMATION






