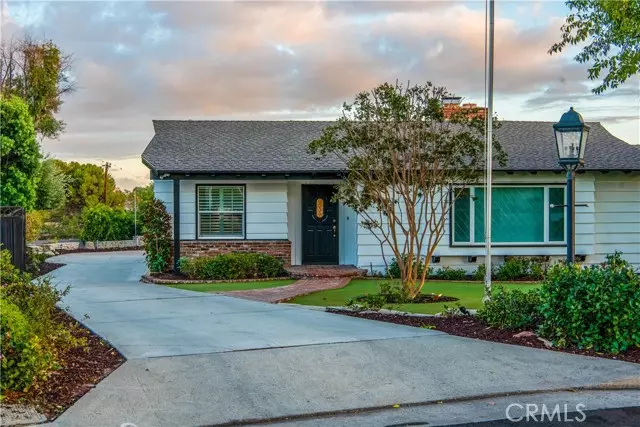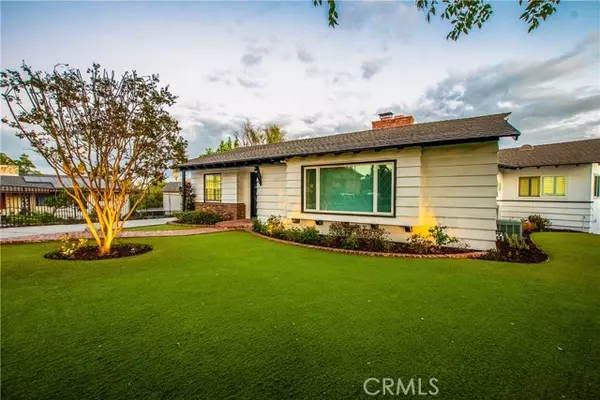
2900 San Juan DR Fullerton, CA 92835
4 Beds
3 Baths
2,823 SqFt
UPDATED:
11/22/2024 03:44 PM
Key Details
Property Type Single Family Home
Sub Type Single Family Residence
Listing Status Active
Purchase Type For Sale
Square Footage 2,823 sqft
Price per Sqft $707
Subdivision Other (Othr)
MLS Listing ID OC24194132
Style Ranch
Bedrooms 4
Full Baths 3
Construction Status Turnkey
HOA Y/N No
Year Built 1957
Lot Size 0.685 Acres
Acres 0.6846
Property Description
You'll love the completely remodeled hall bath with an oversized vanity counter, modern tile work and finishes.
The very spacious living room is a showstopper, with a SECOND FIREPLACE and a WALL OF WINDOWS, providing incredible natural light. The primary suite is a true retreat: SPA-LIKE BATHROOM with double vanities, ample storage, and a WALK-IN CLOSET. French doors lead to a freshly painted private deck offering views of the property’s mature trees and the scenic surroundings.
The nearly 30,000 square foot lot offers endless possibilities. The oversized 2-car garage provides exceptional storage. The garage measures roughly 23'x19' with a height of an above average height of roughly 13'. There's plenty of room for RV parking and then some! Enjoy outdoor dining under the COVERED PATIO, or convert the space into a HOME GYM. A charming detached cottage/shed, completely separated from the property makes for a perfect PLAYHOUSE, HOME OFFICE, or SHED. For gardening enthusiasts, there is a GREENHOUSE and POTTING SHED area on the side. The multiple decks around the property allow for relaxing with GOLF COURSE VIEWS, and a LARGE PAD (~57'x40') is ready for your dream project—whether that’s an ADU, guest house, pool, or sports court. A huge bonus, NEW VINYL FENCING has been put in along the perimeter.
This property is also part of a wonderful neighborhood with an OPTIONAL HOA with access to a POOL, TENNIS COURT, which can accommodate PICKLEBALL, all at a low annual fee. Located in Fullerton, you’re just moments from top schools, parks, golf courses, the famous Fullerton Loop trail, and the fun historic downtown area full of shops, restaurants, and entertainment. Don't wait on this one!
Location
State CA
County Orange
Area 83 - Fullerton
Rooms
Other Rooms All Bedrooms Down, Bonus Room, Den, Dressing Area, Entry, Family Room, Game Room, Jack & Jill, Kitchen, Laundry, Living Room, Main Floor Bedroom, Main Floor Primary Bedroom, Primary Bathroom, Primary Bedroom, Primary Suite, Office, See Remarks, Walk-In Closet
Master Bathroom 3
Main Level Bedrooms 3
Interior
Interior Features Attic Fan, Beamed Ceilings, Ceiling Fan(s), Granite Counters, High Ceilings, Recessed Lighting
Heating Central
Cooling Central Air
Fireplaces Type Family Room, Living Room
Fireplace Yes
Appliance Dishwasher, Gas Range
Laundry Individual Room, Inside, Washer Hookup
Exterior
Garage Spaces 2.0
Fence Vinyl
Pool None
Community Features Biking, Foothills, Golf, Hiking, Lake, Park, Rural
Utilities Available Sewer Connected, Water Connected
Amenities Available Pickleball, Pool, Tennis Court(s)
View Y/N Yes
View Golf Course, Peek-A-Boo
Porch Covered, Rear Porch
Private Pool No
Building
Lot Description Back Yard, Cul-De-Sac, Front Yard, Garden, Lot 20000-39999 Sqft, Ranch, Yard
Dwelling Type House
Story 1
Sewer Public Sewer
Water Public
Architectural Style Ranch
Level or Stories One
Additional Building Gazebo, Greenhouse, Outbuilding, Shed(s)
New Construction No
Construction Status Turnkey
Schools
School District Fullerton Joint Union High
Others
Senior Community No
Special Listing Condition Standard
Confidential INFO
SIGN ON PROPERTY 1
TERMS Cash,Cash To New Loan
LIST AGRMT Exclusive Right To Sell
LIST SERVICE Full Service
PRIVATE REMARKS The sellers have decided to pull their home off the market during the holidays and will be back on the market in the spring. PLEASE DO NOT DISTURB! THEY HAVE ALREADY RE-LISTED AND COMMITTED TO WORK WITH US. For all of those who were trying to see this home, we thank you for your interest and I am sorry we couldn't accommodate as we had hoped. I think with the newborn, it ended up being a little more difficult than the sellers anticipated. We will be back sometime in February. We appreciate your understanding. Front Bedroom can be converted back to Bedroom #4 upon Buyer's request. Link to Seller Disclosures: https://app.glide.com/share/73VZuajnvSche0onJBtj2F/ All offers must include: pre-approval letter from lender, including FICO scores and an invitation to contact him/her directly with any questions, proof of funds needed to close and any other information you would like to add to strengthen your buyer. Please send to Lane@SackinStoneTeam.com and CC Info@SackinStoneTeam.com. Buyer to do their own investigations re: lot size, home square footage, lease, solar, permitting, or easements. Agents and owner make no claim and take no responsibility for anything written in the multiple listing database, any other media sources online or in print, or any other documents/information potential buyers have access to including city, county and title company resources.
SHOW CONTACT TYPE Agent
SHOW CONTACT NAME Lane
SHOW CONTACT PH 714-488-9029
SHOW INSTRUCTIONS The sellers have decided to pull their home off the market during the holidays and will be back on the market in the spring. PLEASE DO NOT DISTURB! THEY HAVE ALREADY RE-LISTED AND COMMITTED TO WORK WITH US. For all of those who were trying to see this home, we thank you for your interest and I am sorry we couldn't accommodate as we had hoped. I think with the newborn, it ended up being a little more difficult than the sellers anticipated. We will be back sometime in February. We appreciate your understanding.


GET MORE INFORMATION






