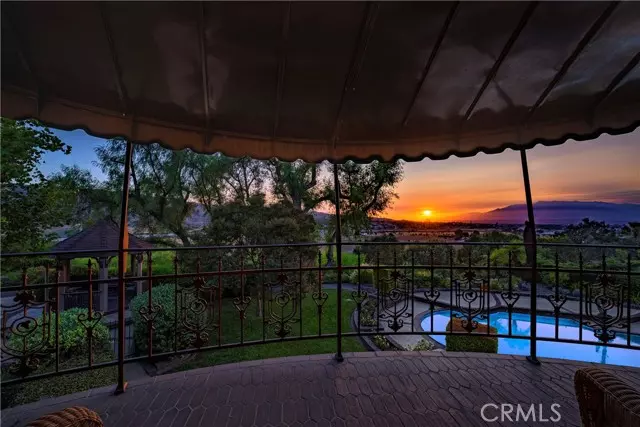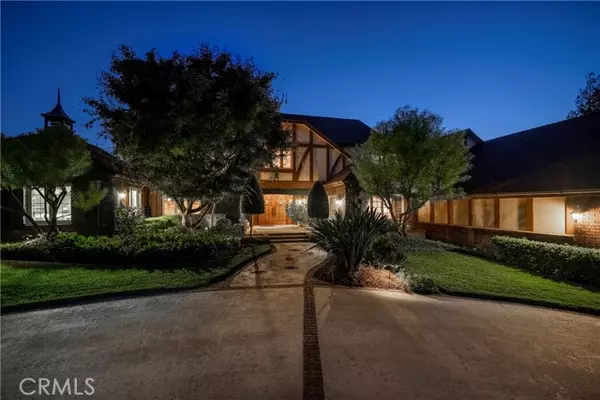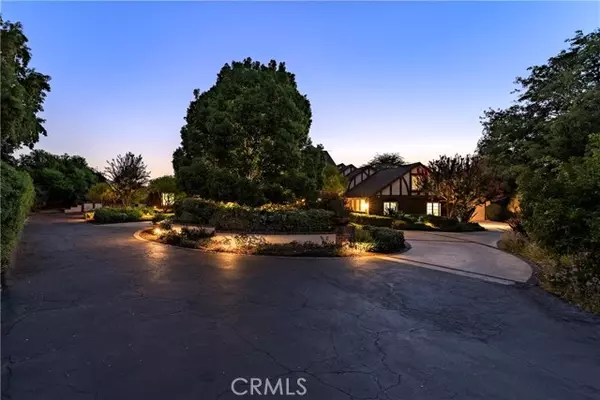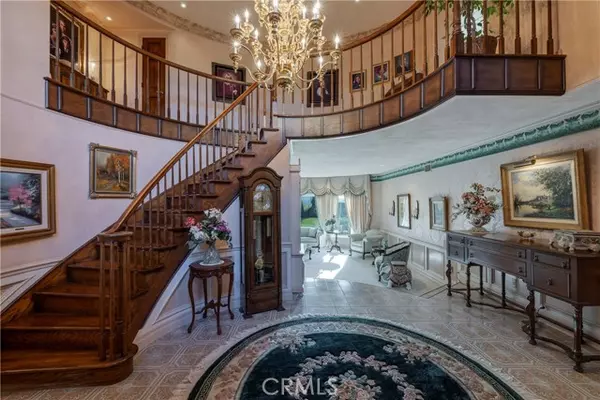
11770 Terracina BLVD Redlands, CA 92373
4 Beds
5 Baths
4,996 SqFt
UPDATED:
12/20/2024 05:02 AM
Key Details
Property Type Single Family Home
Sub Type Single Family Residence
Listing Status Pending
Purchase Type For Sale
Square Footage 4,996 sqft
Price per Sqft $350
MLS Listing ID IG24193967
Style English,Tudor
Bedrooms 4
Full Baths 3
Half Baths 1
Three Quarter Bath 1
Construction Status Building Permit,Turnkey,Updated/Remodeled
HOA Y/N No
Year Built 1980
Lot Size 1.500 Acres
Acres 1.5
Property Description
For more Photos, please view the Virtual Tour.
Location
State CA
County San Bernardino
Area 268 - Redlands
Zoning SFR
Rooms
Other Rooms Art Studio, Bonus Room, Center Hall, Den, Dressing Area, Entry, Family Room, Formal Entry, Foyer, Kitchen, Laundry, Library, Living Room, Main Floor Bedroom, Primary Bathroom, Primary Bedroom, Primary Suite, Office, Retreat, See Remarks, Separate Family Room, Utility Room, Walk-In Closet, Workshop
Master Bathroom 3
Main Level Bedrooms 2
Kitchen Pots & Pan Drawers, Stone Counters
Interior
Interior Features 2 Staircases, Attic Fan, Balcony, Bar, Beamed Ceilings, Built-in Features, Cathedral Ceiling(s), Ceiling Fan(s), Chair Railings, Crown Molding, In-Law Floorplan, Intercom, Laminate Counters, Pull Down Stairs to Attic, Recessed Lighting, Storage, Sunken Living Room, Tile Counters, Vacuum Central, Wainscoting, Wet Bar, Wired for Sound
Heating Central, Fireplace(s), Forced Air, Natural Gas, Zoned
Cooling Central Air, Dual, See Remarks, Whole House Fan, Zoned
Flooring Concrete, Tile, Vinyl, Wood
Fireplaces Type Family Room, Primary Bedroom, Gas, Gas Starter, Raised Hearth
Inclusions Solar, Cameras, Washer & Dryer, Smart Thermostats, Pool Sweep & Equipment, Televisions, Refrigerators, All Outdoor Furniture, Soft Water System & Garage Tools
Fireplace Yes
Appliance Dishwasher, Double Oven, Electric Oven, Disposal, Gas Cooktop, Gas Water Heater, Microwave, Range Hood, Refrigerator, Self Cleaning Oven, Solar Hot Water, Water Heater Central, Water Heater, Water Line to Refrigerator, Water Purifier, Water Softener
Laundry Dryer Included, Individual Room, Inside, Laundry Chute, Washer Included
Exterior
Exterior Feature Awning(s), Lighting, Rain Gutters
Parking Features Circular Driveway, Direct Garage Access, Driveway, Driveway - Combination, Garage, Garage Faces Front, Garage Faces Side, Garage - Single Door, Garage - Two Door, Garage Door Opener, RV Access/Parking, Side by Side, Workshop in Garage
Garage Spaces 8.0
Fence Cross Fenced, Wrought Iron
Pool Private, Filtered, Gunite, Heated, Gas Heat, In Ground, Pebble, Permits
Community Features Biking, Foothills, Gutters
Utilities Available Cable Connected, Electricity Connected, Natural Gas Connected, Phone Connected, Underground Utilities, Water Connected
View Y/N Yes
View Bluff, Canyon, City Lights, Hills, Mountain(s), Neighborhood, Orchard, Valley
Roof Type Composition
Handicap Access Doors - Swing In, Low Pile Carpeting
Porch Brick, Concrete, Covered, Deck, Lanai, Patio, Patio Open, Porch, Front Porch, Slab, Terrace, Tile
Private Pool Yes
Building
Lot Description Agricultural - Tree/Orchard, Back Yard, Corners Marked, Front Yard, Garden, Landscaped, Lawn, Lot Over 40000 Sqft, Paved, Sprinkler System, Sprinklers Drip System, Sprinklers In Front, Sprinklers In Rear, Sprinklers On Side, Sprinklers Timer, Treed Lot, Value In Land, Yard
Dwelling Type House
Story 2
Foundation Slab
Sewer Conventional Septic
Water Other, Public, See Remarks
Architectural Style English, Tudor
Level or Stories Two
Additional Building Gazebo, Second Garage, Second Garage Detached
New Construction No
Construction Status Building Permit,Turnkey,Updated/Remodeled
Schools
School District Redlands Unified
Others
Senior Community No
Security Features Security Lights,Security System,Wired for Alarm System
Special Listing Condition Standard, Trust
Confidential INFO
TERMS Cash,Cash To New Loan,Submit
LIST AGRMT Exclusive Right To Sell
LIST SERVICE Full Service
SHOW CONTACT TYPE Agent
SHOW CONTACT NAME Kym
SHOW CONTACT PH 951.316.1941
SHOW INSTRUCTIONS Please call/text Kym with 24 hour notice to show. 951.316.1941


GET MORE INFORMATION






