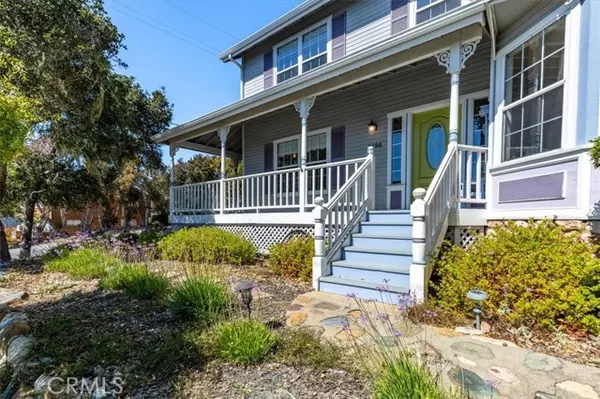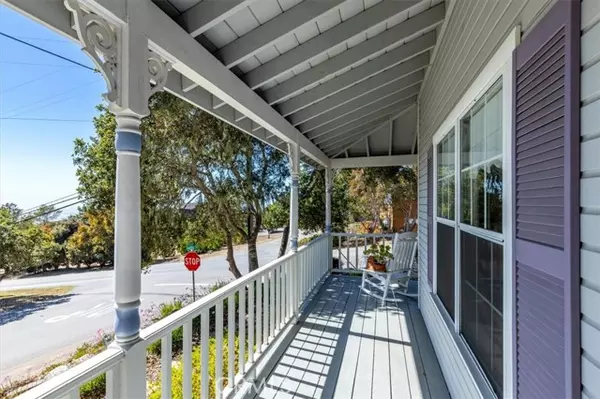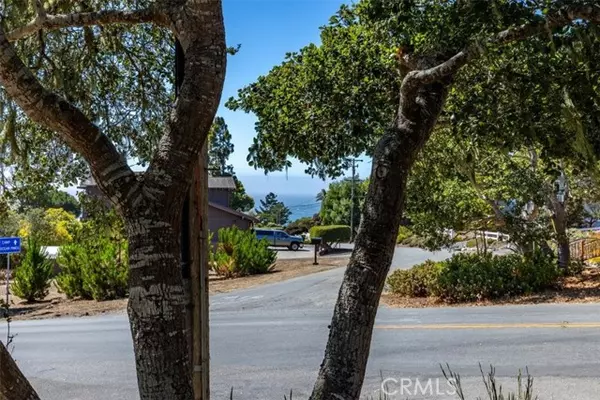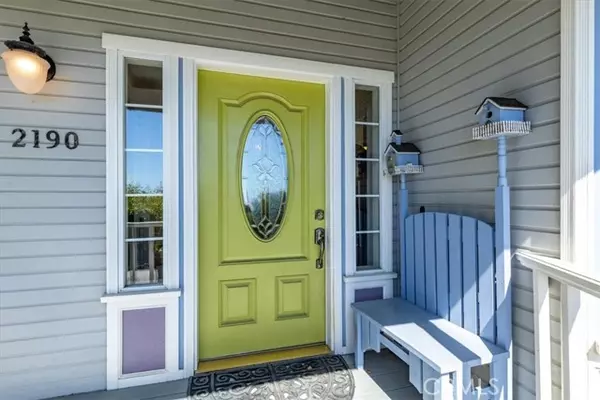
2190 Benson Avenue Cambria, CA 93428
3 Beds
3 Baths
2,027 SqFt
UPDATED:
09/26/2024 05:13 PM
Key Details
Property Type Single Family Home
Sub Type Single Family Residence
Listing Status Active
Purchase Type For Sale
Square Footage 2,027 sqft
Price per Sqft $589
Subdivision Marine Terrace(440)
MLS Listing ID SC24190897
Style Custom Built
Bedrooms 3
Full Baths 2
Half Baths 1
HOA Y/N No
Year Built 1988
Lot Size 4,599 Sqft
Acres 0.1056
Property Description
Location
State CA
County San Luis Obispo
Area Camb - Cambria
Rooms
Other Rooms All Bedrooms Up, Great Room, Kitchen, Living Room
Master Bathroom 1
Kitchen Kitchen Island, Pots & Pan Drawers, Tile Counters
Interior
Interior Features Built-in Features, Tile Counters
Heating Forced Air
Cooling None
Flooring Carpet, Vinyl, Wood
Fireplaces Type Living Room, Gas, Wood Stove Insert
Inclusions Kitchen Appliances, Washer and dryer
Fireplace Yes
Appliance Dishwasher, Disposal, Gas Range, Range Hood, Refrigerator, Water Heater
Laundry Dryer Included, In Garage, Washer Included
Exterior
Exterior Feature Rain Gutters
Parking Features Driveway Level, Garage, Garage Faces Side, Street
Garage Spaces 2.0
Pool None
Community Features Biking, BLM/National Forest, Dog Park, Hiking, Preserve/Public Land, Rural
Utilities Available Electricity Connected, Natural Gas Connected, Phone Available, Sewer Connected, Water Connected
View Y/N Yes
View Ocean, Trees/Woods
Roof Type Composition
Porch Deck, Patio, Front Porch
Private Pool No
Building
Lot Description 0-1 Unit/Acre, Corner Lot, Front Yard
Dwelling Type House
Story 2
Foundation Slab
Sewer Public Sewer
Water Public
Architectural Style Custom Built
Level or Stories Two
New Construction No
Schools
School District Coast Unified
Others
Senior Community No
Special Listing Condition Standard, Trust
Confidential INFO
SIGN ON PROPERTY 1
TERMS Cash,Cash To New Loan
LIST AGRMT Exclusive Right To Sell
LIST SERVICE Full Service
PRIVATE REMARKS Please use Showing Time. Please contact agent prior to writing an offer. Seller has pre-lim and NHD with First American Title, SLO. Family still removing items and seller sometimes visits as she continues her move. Seller needs full three days to respond to offers. Seller will not read buyer letters. Seller bought custom home from local builder-first time on the market. Seller prefers no open houses at the property. Seller has asked for NO photos or videos inside property. As per CCSD, buyers are responsible for retrofit requirements. Please leave on exterior lights at front door.
SHOW CONTACT TYPE Agent
SHOW CONTACT NAME Laura McKinney
SHOW CONTACT PH 805-235-0457
SHOW INSTRUCTIONS Please Use Showing Time. Thank you for checking doors and lights if you are last agent at house. Leave on front outdoor lights. Seller requests NO personal photos or videos inside property.


GET MORE INFORMATION






