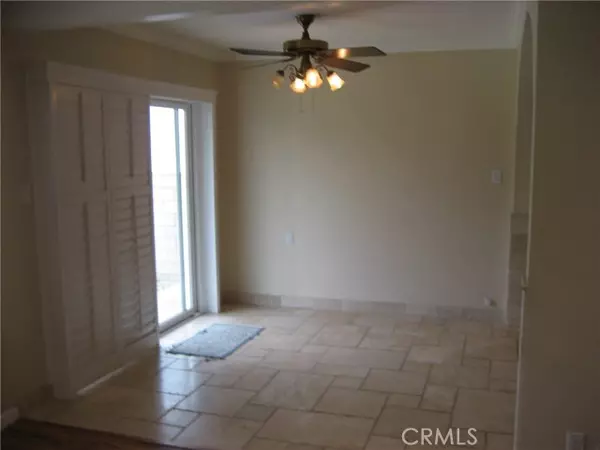
1501 N Linwood AVE Santa Ana, CA 92701
3 Beds
2 Baths
1,300 SqFt
UPDATED:
09/16/2024 09:26 PM
Key Details
Property Type Single Family Home
Sub Type Single Family Residence
Listing Status Active
Purchase Type For Rent
Square Footage 1,300 sqft
MLS Listing ID PW24190925
Style Traditional
Bedrooms 3
Full Baths 2
Construction Status Turnkey
HOA Y/N No
Year Built 1955
Lot Size 7,000 Sqft
Acres 0.1607
Property Description
Location
State CA
County Orange
Area Nts - North Tustin
Zoning R-1
Rooms
Other Rooms All Bedrooms Down, Attic, Kitchen, Laundry, Living Room, Main Floor Bedroom, Main Floor Primary Bedroom, Utility Room
Master Bathroom 2
Main Level Bedrooms 3
Kitchen Granite Counters, Utility sink
Interior
Interior Features Built-in Features, Ceiling Fan(s), Copper Plumbing Partial, Furnished, Recessed Lighting, Unfurnished
Heating Central
Cooling Central Air
Flooring Tile, Wood
Fireplaces Type Living Room, Gas, Gas Starter
Fireplace Yes
Appliance Electric Oven, Disposal, Gas Oven, Gas Cooktop, Gas Water Heater, Microwave, Range Hood, Refrigerator, Water Heater, Water Line to Refrigerator
Laundry Dryer Included, Gas & Electric Dryer Hookup, Individual Room, Inside, Washer Hookup, Washer Included
Exterior
Exterior Feature Rain Gutters
Garage Driveway, Concrete, Garage, Garage - Single Door, Garage Door Opener
Garage Spaces 2.0
Fence Block, Good Condition, Wood
Pool None
Community Features Sidewalks, Street Lights
Utilities Available Cable Available, Electricity Connected, Natural Gas Connected, Phone Available, Sewer Connected, Water Connected
View None
Roof Type Composition
Porch Patio, Patio Open, Porch, Rear Porch
Private Pool No
Building
Lot Description Back Yard, Front Yard, Landscaped, Lawn, Rectangular Lot, Level, Sprinkler System, Yard
Dwelling Type House
Story 1
Foundation Raised
Sewer Public Sewer
Water Public
Architectural Style Traditional
Level or Stories One
New Construction No
Construction Status Turnkey
Schools
Elementary Schools Sierra Sierra
Middle Schools Sierra
High Schools Century
School District Santa Ana Unified
Others
Senior Community No
Security Features Carbon Monoxide Detector(s),Smoke Detector(s)
Pets Description No
Confidential INFO
SIGN ON PROPERTY 1
LIST AGRMT Exclusive Right To Lease
LIST SERVICE Full Service
SHOW CONTACT TYPE Agent
SHOW CONTACT NAME Roland
SHOW CONTACT PH 714.269.7891
SHOW INSTRUCTIONS Contact agent for showings. Decal/tag for car can be obtained from city of Santa Ana to park on the street. No pets are allowed. Tenants to obtain and supply to landlord a renter's insurance policy when property is occupied.


GET MORE INFORMATION






