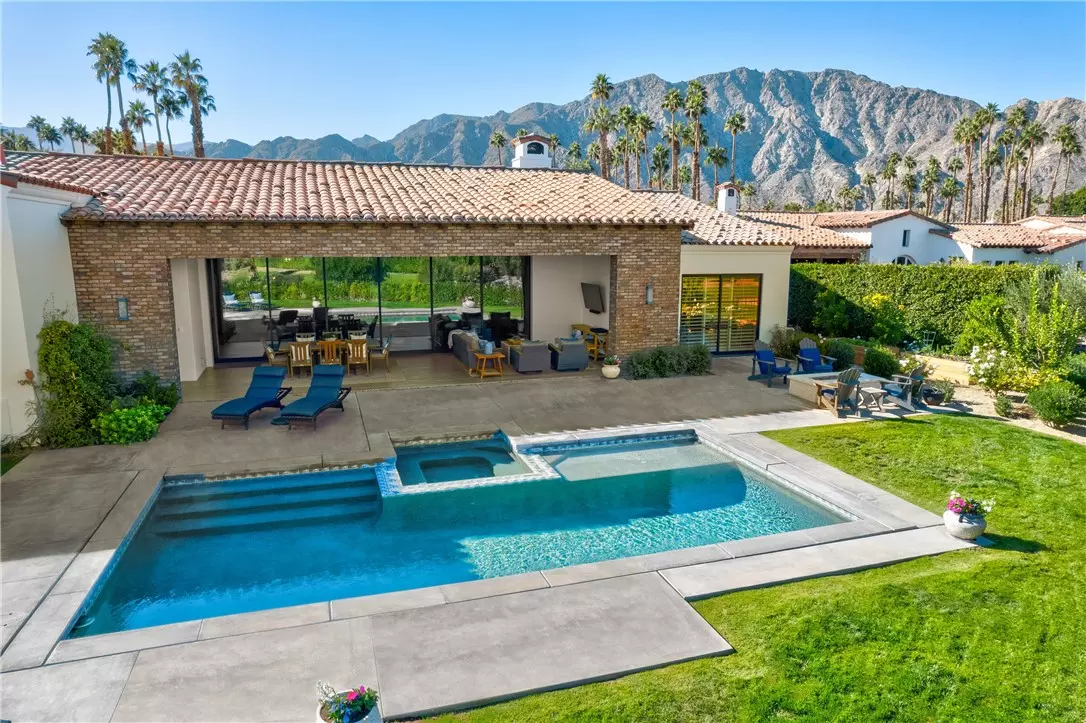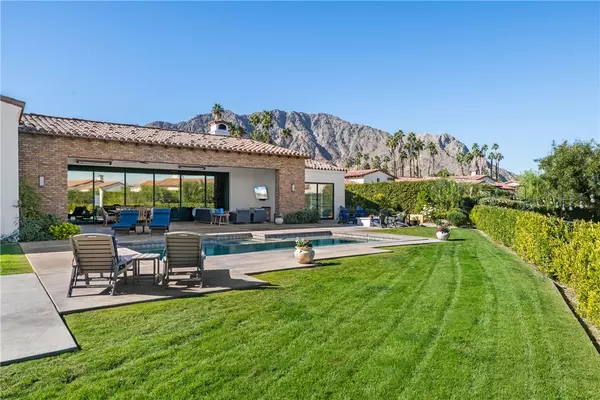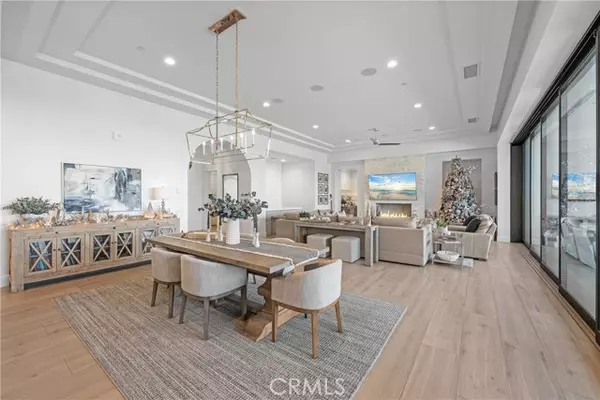
54440 W Residence Club DR La Quinta, CA 92253
3 Beds
4 Baths
3,567 SqFt
UPDATED:
12/20/2024 11:15 PM
Key Details
Property Type Single Family Home
Sub Type Single Family Residence
Listing Status Active
Purchase Type For Sale
Square Footage 3,567 sqft
Price per Sqft $671
Subdivision Other (Othr)
MLS Listing ID PW24190789
Style Contemporary,See Remarks,Traditional
Bedrooms 3
Full Baths 1
Half Baths 1
Three Quarter Bath 2
Construction Status Turnkey
HOA Fees $2,356/mo
HOA Y/N Yes
Year Built 2020
Lot Size 0.399 Acres
Acres 0.3994
Property Description
Location
State CA
County Riverside
Area 313 - La Quinta South Of Hwy 111
Rooms
Other Rooms Family Room, Formal Entry, Foyer, Great Room, Guest/Maid's Quarters, Laundry, Living Room, See Remarks, Walk-In Closet, Walk-In Pantry
Master Bathroom 4
Main Level Bedrooms 3
Kitchen Kitchen Island, Kitchen Open to Family Room
Interior
Interior Features Bar, Built-in Features, High Ceilings, Home Automation System, Open Floorplan, Pantry, Recessed Lighting, Wired for Sound
Heating Central, See Remarks
Cooling Central Air, See Remarks, Zoned
Flooring See Remarks, Tile
Fireplaces Type Family Room, See Remarks
Fireplace Yes
Appliance Double Oven
Laundry Individual Room, Inside, See Remarks
Exterior
Parking Features Controlled Entrance, Direct Garage Access, Driveway, Garage, Garage Faces Front, Garage - Three Door, Gated, Golf Cart Garage, Private, See Remarks
Garage Spaces 2.5
Fence New Condition, See Remarks
Pool Private, Salt Water, See Remarks
Community Features Golf, Park, Mountainous, Sidewalks, Street Lights, Suburban
Utilities Available See Remarks
Amenities Available Pool, Spa/Hot Tub, Barbecue, Dog Park, Jogging Track, Gym/Ex Room, Clubhouse, Banquet Facilities, Recreation Room, Meeting Room, Concierge, Maintenance Grounds, Trash, Call for Rules, Management, Security, Controlled Access, Other, Maintenance Front Yard
View Y/N Yes
View Courtyard, Desert, Hills, Mountain(s), Panoramic, Park/Greenbelt, See Remarks
Roof Type See Remarks
Porch Brick, Concrete, Covered, Enclosed, See Remarks
Private Pool Yes
Building
Lot Description 0-1 Unit/Acre, Back Yard, Close to Clubhouse, Greenbelt, Lot 10000-19999 Sqft, Sprinkler System
Dwelling Type House
Story 1
Foundation See Remarks
Sewer Public Sewer
Water Public
Architectural Style Contemporary, See Remarks, Traditional
Level or Stories One
New Construction No
Construction Status Turnkey
Schools
School District Palm Springs Unified
Others
HOA Name The Residence Club at PGA West
Senior Community No
Security Features Automatic Gate,Fire and Smoke Detection System,Gated Community,Security System,Smoke Detector(s)
Acceptable Financing None
Listing Terms None
Financing None
Special Listing Condition Standard
Confidential INFO
SIGN ON PROPERTY 1
TERMS Cash,Cash To New Loan,Conventional
LIST AGRMT Exclusive Right To Sell
LIST SERVICE Full Service
PRIVATE REMARKS **PLEASE SEE SUPPLEMENTS FOR THE $28,000 TV/SONOS/SPEAKER UPGRADED HOME AUDIO SYSTEM INCLUDED**. Any question regarding a golf membership please contact the membership dept!! Property to be sold 'As-Is' with no repairs, credits or termite clearance to be paid for by the seller. Seller's choice of services. Buyers to independently verify all aspects of the property including, but not limited to, interior square feet, lot size, bedroom & bathroom count, CC&R's and all city plans & permits. Thank you for showing, any questions please call Brian at 562.225.8229. Please email full package offers to bjbinder@gmail.com. Agent related to seller.
SHOW CONTACT TYPE Agent,See Remarks
SHOW CONTACT NAME Brian Binder
SHOW CONTACT PH 562.225.8229
SHOW INSTRUCTIONS Please call Brian for Showings by appointment only at 562.225.8229. Agent will provide gate access information. Please call Brian to schedule showings at 562.225.8229. Please do not use Showingtime. Thank you!


GET MORE INFORMATION






