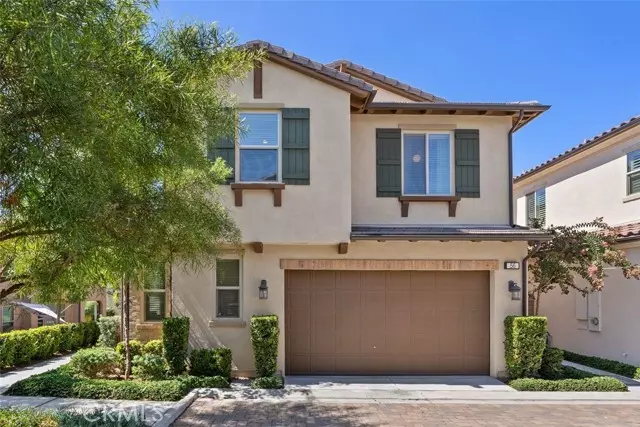
56 Eclipse Lake Forest, CA 92630
3 Beds
3 Baths
1,793 SqFt
UPDATED:
10/06/2024 09:58 PM
Key Details
Property Type Single Family Home
Sub Type Single Family Residence
Listing Status Active
Purchase Type For Sale
Square Footage 1,793 sqft
Price per Sqft $864
Subdivision Other (Othr)
MLS Listing ID OC24190771
Bedrooms 3
Full Baths 1
Half Baths 1
Three Quarter Bath 1
Construction Status Turnkey
HOA Fees $264/mo
HOA Y/N Yes
Year Built 2019
Lot Size 2,739 Sqft
Acres 0.0629
Property Description
Location
State CA
County Orange
Area Bk - Baker Ranch
Rooms
Other Rooms All Bedrooms Up, Dressing Area, Family Room, Great Room, Kitchen, Laundry, Primary Bathroom, Primary Bedroom, Primary Suite, Office, Walk-In Closet
Master Bathroom 1
Kitchen Built-in Trash/Recycling, Kitchen Island, Kitchen Open to Family Room, Quartz Counters, Stone Counters
Interior
Interior Features Built-in Features, Ceiling Fan(s), High Ceilings, Open Floorplan, Quartz Counters, Recessed Lighting, Stone Counters
Heating Central
Cooling Central Air
Flooring Carpet, Vinyl
Fireplaces Type None
Appliance Barbecue, Built-In Range, Dishwasher, Disposal, Gas Oven, Gas Range, Gas Cooktop, Recirculated Exhaust Fan, Tankless Water Heater, Vented Exhaust Fan, Water Line to Refrigerator
Laundry Gas Dryer Hookup, Individual Room, Inside, Upper Level, Washer Hookup
Exterior
Exterior Feature Barbecue Private, Lighting, Rain Gutters
Garage Garage, Garage Faces Front
Garage Spaces 2.0
Fence Block, Good Condition
Pool Community
Community Features Biking, Curbs, Foothills, Hiking, Gutters, Park, Preserve/Public Land, Sidewalks, Storm Drains, Street Lights, Suburban
Utilities Available Cable Available, Electricity Connected, Natural Gas Connected, Sewer Connected, Water Connected
Amenities Available Pool, Spa/Hot Tub, Fire Pit, Barbecue, Outdoor Cooking Area, Picnic Area, Playground, Dog Park, Tennis Court(s), Bocce Ball Court, Sport Court, Other Courts, Biking Trails, Hiking Trails, Clubhouse, Recreation Room, Meeting Room
View Y/N Yes
View Neighborhood
Roof Type Concrete
Handicap Access Low Pile Carpeting
Porch Arizona Room, Covered, Patio, Slab
Parking Type Garage, Garage Faces Front
Private Pool No
Building
Lot Description Back Yard, Corner Lot, Garden, Landscaped, Lawn, Level with Street, Rectangular Lot, Level, Park Nearby, Paved, Sprinkler System, Sprinklers In Rear, Sprinklers On Side, Yard
Dwelling Type House
Story 2
Sewer Public Sewer
Water Public
Level or Stories Two
New Construction No
Construction Status Turnkey
Schools
Elementary Schools Foothill Ranch Fooran
Middle Schools Serrano Intermediate
High Schools El Toro
School District Saddleback Valley Unified
Others
HOA Name Baker Ranch Community Association
Senior Community No
Security Features Carbon Monoxide Detector(s),Smoke Detector(s)
Special Listing Condition Standard
Confidential INFO
SIGN ON PROPERTY 1
TERMS Cash,Cash To New Loan,Conventional,Submit
LIST AGRMT Exclusive Right To Sell
LIST SERVICE Full Service
PRIVATE REMARKS BOM - Buyer could not perform. Thank you for showing! CONTINGENT ON SELLER PURCHASE OF REPLACEMENT PROPERTY. PROPERTY HAS BEEN IDENTIFIED. All information is from seller representations and public records. Buyers to perform their own investigations and confirm all facts. Please submit complete offers, including RPA, POF, and pre-approval if financing, to Erika.Schulte@CBrealty.com. Thank you!
SHOW CONTACT TYPE Agent
SHOW CONTACT NAME Erika Schulte
SHOW CONTACT PH 9496364242
SHOW INSTRUCTIONS Do not use ShowingTime. Please text agent, Erika Schulte, at (949) 636-4242 and wait for confirmation. Two hours notice preferred please - seller works from home. FRIENDLY CAT ON PROPERTY - please take care NOT TO LET HIM OUT. Please be sure slider and front door are locked when your showing concludes. Thank you!


GET MORE INFORMATION






