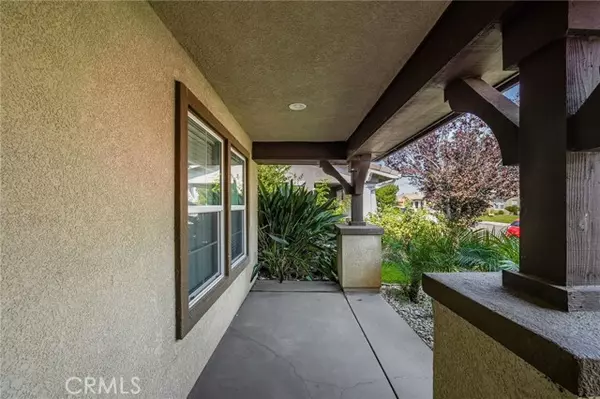
1335 Crown Imperial LN Beaumont, CA 92223
3 Beds
2 Baths
1,672 SqFt
UPDATED:
12/10/2024 06:14 PM
Key Details
Property Type Single Family Home
Sub Type Single Family Residence
Listing Status Active
Purchase Type For Sale
Square Footage 1,672 sqft
Price per Sqft $287
Subdivision Other (Othr)
MLS Listing ID IV24190958
Style Traditional
Bedrooms 3
Full Baths 2
Construction Status Turnkey
HOA Fees $48/mo
HOA Y/N Yes
Year Built 2007
Lot Size 5,227 Sqft
Acres 0.12
Property Description
Location
State CA
County Riverside
Area 263 - Banning/Beaumont/Cherry Valley
Rooms
Other Rooms Kitchen, Laundry, Living Room, Primary Bathroom, Primary Bedroom, Walk-In Closet
Master Bathroom 2
Main Level Bedrooms 3
Kitchen Granite Counters, Kitchen Open to Family Room
Interior
Interior Features Block Walls, Open Floorplan, Recessed Lighting
Heating Central
Cooling Central Air
Flooring Carpet, Tile
Fireplaces Type None
Appliance Dishwasher, Disposal, Gas Range, Microwave, Water Heater
Laundry Individual Room
Exterior
Parking Features Direct Garage Access, Driveway, Garage
Garage Spaces 2.0
Fence Block
Pool None
Community Features Park, Sidewalks, Storm Drains, Street Lights, Suburban
Utilities Available Cable Available, Electricity Connected, Natural Gas Connected, Phone Available, Sewer Connected, Water Connected
Amenities Available Playground, Maintenance Grounds
View Y/N Yes
View Mountain(s)
Roof Type Tile
Porch Front Porch, Rear Porch
Private Pool No
Building
Lot Description Back Yard, Front Yard, Park Nearby
Dwelling Type House
Story 1
Foundation Slab
Sewer Public Sewer
Water Public
Architectural Style Traditional
Level or Stories One
New Construction No
Construction Status Turnkey
Schools
High Schools Beaumont
School District Beaumont
Others
HOA Name Sundance HOA
Senior Community No
Security Features Carbon Monoxide Detector(s),Smoke Detector(s)
Special Listing Condition Short Sale
Confidential INFO
SIGN ON PROPERTY 1
TERMS Submit
LIST AGRMT Exclusive Right To Sell
LIST SERVICE Full Service
PRIVATE REMARKS Contingent upon cancellation of current escrow. Short Sale very close to approval at list price. Appraisal just came back at 496k from bank. Please email complete offer packages to Offers@SimpleTeamCa.com and confirm with agent offer was received. Include Pre-Approval letter, DU and POF. Seller reserves the right to have buyer cross-qualified with Sellers preferred lender, Kelly Manderscheid at Guaranteed Rate, Kelly can be reached at Kelly.Manderscheid@rate.com. Seller reserves all services. Seller and listing Broker make no warranties. All information deemed reliable, but not guaranteed. Buyer and buyer agent advised to conduct their own investigations and due diligence to verify and satisfied themselves. Alarm, Video/Audio recordings on premises. Please call/text/email with any questions; Jessica Eubanks (909)292-7426
SHOW CONTACT TYPE Agent
SHOW CONTACT NAME Jessica Eubanks
SHOW CONTACT PH 9092927426
SHOW INSTRUCTIONS Please use ShowingTime Online to schedule a showing. DO NOT SHOW WITHOUT CONFIRMATION. For any questions Contact Jessica Eubanks (909)292-7426 or Alex Oddo (951)757-5187.


GET MORE INFORMATION






