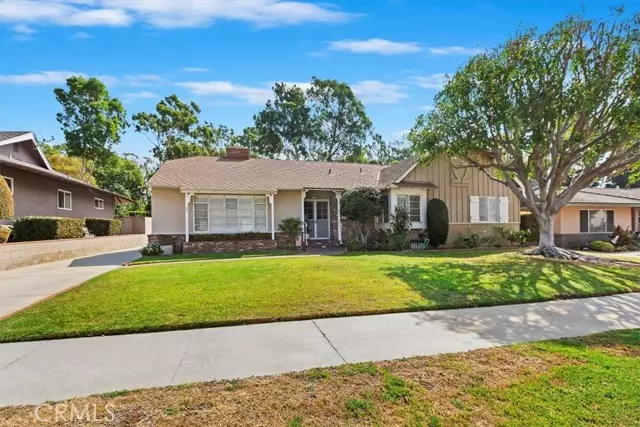
152 S Starglen DR Covina, CA 91724
4 Beds
3 Baths
1,939 SqFt
UPDATED:
11/06/2024 11:02 PM
Key Details
Property Type Single Family Home
Sub Type Single Family Residence
Listing Status Pending
Purchase Type For Sale
Square Footage 1,939 sqft
Price per Sqft $479
MLS Listing ID CV24189324
Bedrooms 4
Full Baths 1
Half Baths 1
Three Quarter Bath 1
HOA Y/N No
Year Built 1958
Lot Size 8,398 Sqft
Acres 0.1928
Property Description
Location
State CA
County Los Angeles
Area 614 - Covina
Zoning CVR185
Rooms
Other Rooms Center Hall, Entry, Family Room, Kitchen, Laundry, Living Room, Separate Family Room
Master Bathroom 3
Main Level Bedrooms 4
Kitchen Tile Counters
Interior
Interior Features Beamed Ceilings, Ceiling Fan(s), Open Floorplan, Pantry, Tile Counters
Heating Central, Fireplace(s), Forced Air, Natural Gas
Cooling Central Air
Flooring Wood
Fireplaces Type Family Room, Living Room, Gas
Fireplace Yes
Appliance Built-In Range, Dishwasher, Double Oven, Electric Oven, Electric Cooktop, Disposal, Water Heater
Laundry Gas Dryer Hookup, Individual Room, Washer Hookup
Exterior
Garage Driveway, Concrete, Garage, Garage - Two Door, Garage Door Opener
Garage Spaces 2.0
Fence Block, Chain Link, Wood
Pool Private, In Ground
Community Features Curbs, Gutters, Sidewalks, Street Lights
Utilities Available Electricity Connected, Natural Gas Connected, Sewer Connected, Water Connected
View Y/N Yes
View Trees/Woods
Roof Type Composition,Shingle
Handicap Access No Interior Steps
Porch Covered, Enclosed, Patio, Front Porch, Screened, Stone
Private Pool Yes
Building
Lot Description Back Yard, Front Yard, Landscaped, Lawn, Lot 6500-9999, Near Public Transit, Sprinkler System, Sprinklers In Front, Sprinklers In Rear, Sprinklers Timer, Treed Lot, Yard
Dwelling Type House
Story 1
Foundation Raised
Sewer Unknown
Water Public
Level or Stories One
New Construction No
Schools
Elementary Schools Badillo Badill
Middle Schools Royal Oak
High Schools Charter Oak
School District Charter Oak Unified
Others
Senior Community No
Security Features Smoke Detector(s)
Acceptable Financing None
Listing Terms None
Financing None
Special Listing Condition Standard, Trust
Confidential INFO
SIGN ON PROPERTY 1
TERMS Cash To New Loan,Conventional,FHA,VA Loan
LIST AGRMT Exclusive Right To Sell
LIST SERVICE Full Service
PRIVATE REMARKS Price reduced from $979,000 to $929,000, ($50,000.) as of 10/22/24.. Seller is motivated.. Bring any reasonable offer..
SHOW CONTACT TYPE Agent
SHOW CONTACT NAME John G Strycula
SHOW CONTACT PH 6266958481
SHOW INSTRUCTIONS Call agent for appointment then go direct using supra box..Please turn off all lights and lock doors upon leaving.. ****


GET MORE INFORMATION






