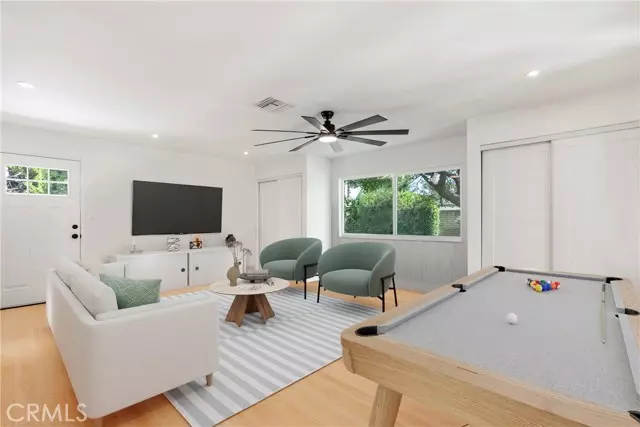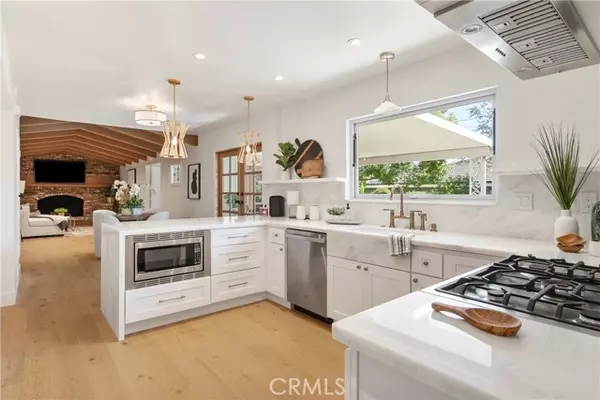
2740 Burly AVE Orange, CA 92869
5 Beds
4 Baths
2,920 SqFt
UPDATED:
12/02/2024 09:41 PM
Key Details
Property Type Single Family Home
Sub Type Single Family Residence
Listing Status Active
Purchase Type For Sale
Square Footage 2,920 sqft
Price per Sqft $582
Subdivision Other (Othr)
MLS Listing ID IV24189189
Style Mid Century Modern
Bedrooms 5
Full Baths 3
Half Baths 1
Construction Status Turnkey,Updated/Remodeled
HOA Y/N No
Year Built 1963
Lot Size 8,250 Sqft
Acres 0.1894
Property Description
Upon entering, you're welcomed by a stunning glass-inspired foyer and a stylishly updated powder room. The home seamlessly blends modern design with French elegance, featuring custom-engineered flooring, intricate moldings, gold hardware, and ornate finishes that showcase the attention to detail throughout.
The foyer flows into a refined living room with a gorgeous fireplace, leading to the formal dining room adorned with a contemporary French chandelier, beadboard walls, and custom French doors. The newly remodeled kitchen is a chef’s dream, boasting professional-grade appliances, marble countertops, a custom backsplash with a decorative ledge, soft-close cabinets, and French doors that open to a lush backyard.
Adjacent to the kitchen is a second living area, featuring vaulted wood-beam ceilings and a sophisticated brick fireplace. Unique to this home is the NEXT-GEN studio space, complete with its own entrance, kitchenette, two closets, and French doors opening to the patio—perfect for guests or multi-generational living.
The outdoor space is ideal for entertaining or family time, with plenty of room for kids to play. Upstairs, you’ll find four generously sized bedrooms and two elegantly remodeled bathrooms. The primary suite is a luxurious retreat, meticulously designed with high-end finishes.
Located near top-rated schools, shopping, and freeways, this home offers the perfect blend of mid-century elegance and modern French design. Don’t miss your opportunity to tour this timeless and inviting masterpiece.
Location
State CA
County Orange
Area 75 - Orange, Orange Park Acres E Of 55
Rooms
Other Rooms Bonus Room, Family Room, Guest/Maid's Quarters, Kitchen, Laundry, Living Room, Main Floor Bedroom, Main Floor Primary Bedroom, Primary Bathroom, Primary Bedroom, Primary Suite, Separate Family Room, Two Primaries
Master Bathroom 1
Main Level Bedrooms 1
Kitchen Kitchen Open to Family Room, Remodeled Kitchen, Self-closing cabinet doors, Self-closing drawers, Stone Counters, Walk-In Pantry
Interior
Interior Features Beamed Ceilings, Block Walls, Built-in Features, Ceiling Fan(s), Furnished, In-Law Floorplan, Open Floorplan, Pantry, Recessed Lighting, Stone Counters, Wet Bar, Wood Product Walls
Heating Central
Cooling Central Air
Flooring Wood
Fireplaces Type Family Room, Living Room
Fireplace Yes
Appliance 6 Burner Stove, Dishwasher, Gas Oven, Gas Range, Microwave, Range Hood, Water Heater
Laundry Inside, Laundry Chute, Washer Hookup
Exterior
Parking Features Garage
Garage Spaces 2.0
Fence Brick
Pool None
Community Features Curbs, Sidewalks, Storm Drains, Street Lights, Suburban
Utilities Available Cable Available, Electricity Available, Natural Gas Available, Phone Available, Sewer Available, Water Available
View None
Roof Type Composition
Porch Patio, Patio Open, Porch, Front Porch
Private Pool No
Building
Lot Description Back Yard, Front Yard, Garden, Landscaped, Lawn, Lot 6500-9999, Sprinklers In Front, Sprinklers In Rear
Dwelling Type House
Story 2
Foundation Slab
Sewer Public Sewer
Water Public
Architectural Style Mid Century Modern
Level or Stories Two
New Construction No
Construction Status Turnkey,Updated/Remodeled
Schools
Elementary Schools La Veta Lavet
Middle Schools Santiago
High Schools El Modena
School District Orange Unified
Others
Senior Community No
Special Listing Condition Standard
Confidential INFO
SIGN ON PROPERTY 1
TERMS Cash,Cash To New Loan,Conventional,FHA,VA Loan
LIST AGRMT Exclusive Right To Sell
LIST SERVICE Full Service
PRIVATE REMARKS fell out of escrow at no fault to seller - Incredible opportunity with 2,900 sqft (tax roll shows 2,540 sqft) Downstairs bedroom and full bathroom offer potential for Next-Gen suite or home office with a private entrance. Seller and agents do NOT guarantee the square footage or accuracy. Buyers and buyers agents to their own due-diligence. Submit all offer packaged to Natalie - Natalie@valoreminvestmentsinc.com. Please call once submitted (909)560-4662. Please also contact me directly for any questions, thank you for showing this one!
SHOW CONTACT TYPE Agent
SHOW CONTACT NAME Natalie
SHOW INSTRUCTIONS Please Text Natalie (909)560-4662 with business card and desired date and time of showing! Thank you so much for showing!!


GET MORE INFORMATION






