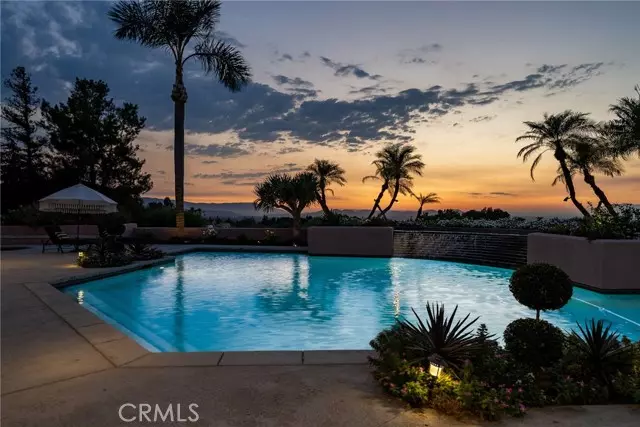
Address not disclosed Riverside, CA 92506
5 Beds
9 Baths
17,709 SqFt
UPDATED:
09/21/2024 03:52 AM
Key Details
Property Type Single Family Home
Sub Type Single Family Residence
Listing Status Pending
Purchase Type For Sale
Square Footage 17,709 sqft
Price per Sqft $276
MLS Listing ID IV24189378
Style Contemporary,Custom Built,Modern
Bedrooms 5
Full Baths 7
Half Baths 2
Construction Status Turnkey,Updated/Remodeled
HOA Fees $369/mo
HOA Y/N Yes
Year Built 2001
Lot Size 1.860 Acres
Acres 1.86
Property Description
Location
State CA
County Riverside
Area 252 - Riverside
Rooms
Other Rooms Attic, Center Hall, Den, Dressing Area, Entry, Exercise Room, Family Room, Foyer, Game Room, Great Room, Home Theatre, Kitchen, Laundry, Library, Living Room, Main Floor Bedroom, Main Floor Primary Bedroom, Primary Bathroom, Primary Bedroom, Primary Suite, Media Room, Office, Recreation, Retreat, Separate Family Room, Utility Room, Walk-In Closet, Walk-In Pantry
Master Bathroom 6
Main Level Bedrooms 4
Kitchen Built-in Trash/Recycling, Butler's Pantry, Kitchen Island, Kitchen Open to Family Room, Kitchenette, Pots & Pan Drawers, Quartz Counters, Remodeled Kitchen, Self-closing cabinet doors, Self-closing drawers, Stone Counters, Utility sink, Walk-In Pantry
Interior
Interior Features Bar, Built-in Features, Coffered Ceiling(s), Copper Plumbing Full, Crown Molding, Granite Counters, High Ceilings, Home Automation System, In-Law Floorplan, Intercom, Open Floorplan, Pantry, Quartz Counters, Recessed Lighting, Stone Counters, Storage, Two Story Ceilings, Vacuum Central, Wet Bar
Heating Central, Forced Air, Natural Gas
Cooling Central Air, Electric, Zoned
Flooring Carpet, Stone, Wood
Fireplaces Type Bath, Bonus Room, Den, Dining Room, Family Room, Game Room, Living Room, Primary Bedroom, Gas, Gas Starter, Wood Burning, Raised Hearth, Zero Clearance, See Through
Fireplace Yes
Appliance 6 Burner Stove, Barbecue, Built-In Range, Convection Oven, Dishwasher, Double Oven, Electric Oven, Freezer, Disposal, Gas Range, Gas Water Heater, Ice Maker, Microwave, Range Hood, Recirculated Exhaust Fan, Refrigerator, Self Cleaning Oven, Trash Compactor, Vented Exhaust Fan, Warming Drawer, Water Heater Central, Water Line to Refrigerator, Water Softener
Laundry Gas & Electric Dryer Hookup, Individual Room, Inside
Exterior
Exterior Feature Barbecue Private, Lighting, Rain Gutters
Parking Features Auto Driveway Gate, Built-In Storage, Controlled Entrance, Direct Garage Access, Driveway, Concrete, Paved, Driveway Level, Garage, Garage Faces Front, Garage - Three Door, Garage Door Opener, Gated, Guest, On Site, Private, Side by Side
Garage Spaces 12.0
Fence Block, Stucco Wall, Wrought Iron
Pool Private, Filtered, Gunite, Heated, In Ground, Pebble, Permits, Waterfall
Community Features Gutters, Preserve/Public Land, Storm Drains, Street Lights, Suburban
Utilities Available Cable Connected, Electricity Connected, Natural Gas Connected, Phone Connected, Underground Utilities, Water Connected
Amenities Available Pets Permitted, Management, Controlled Access
View Y/N Yes
View Canyon, City Lights, Hills, Mountain(s), Neighborhood, Panoramic, Park/Greenbelt
Roof Type Concrete,Flat Tile
Handicap Access 48 Inch Or More Wide Halls
Porch Covered, Patio, Patio Open, Front Porch, Rear Porch, Wrap Around
Private Pool Yes
Building
Lot Description 0-1 Unit/Acre, Back Yard, Corners Marked, Cul-De-Sac, Front Yard, Landscaped, Lawn, Lot Over 40000 Sqft, Irregular Lot, Level, Secluded, Sprinkler System, Sprinklers In Front, Sprinklers In Rear, Sprinklers On Side, Sprinklers Timer, Walkstreet, Yard
Dwelling Type House
Story 2
Foundation Slab
Sewer Conventional Septic
Water Public
Architectural Style Contemporary, Custom Built, Modern
Level or Stories Two
Additional Building Guest House Attached, Sauna Private, Storage, Tennis Court Private
New Construction No
Construction Status Turnkey,Updated/Remodeled
Schools
Elementary Schools Washingt Washin2
Middle Schools Matthew Gage
High Schools Polytechnic
School District Riverside Unified
Others
HOA Name Hawarden Summit
Senior Community No
Security Features Automatic Gate,Carbon Monoxide Detector(s),Fire Sprinkler System,Gated Community,Security System,Smoke Detector(s)
Special Listing Condition Standard
Confidential INFO
TERMS Cash,Cash To New Loan,Conventional
LIST AGRMT Exclusive Right To Sell
LIST SERVICE Full Service
SHOW CONTACT TYPE Agent
SHOW CONTACT NAME Brad Alewine
SHOW CONTACT PH 951-347-8832
SHOW INSTRUCTIONS All showings require satisfactory pre-qualification and a minimum of 24 hours notice. Serious Buyers only Please, no tourists. Please forward buyer's proof of funds and pre-approval if financing, all dated within 30 days, to brad.alewine@brad-alewine.com together with requested date and time of showing. Only Legitimate Bank Statements identifying the principals No screenshots of online accounts accepted. Please see Supplements for floorplans


GET MORE INFORMATION


