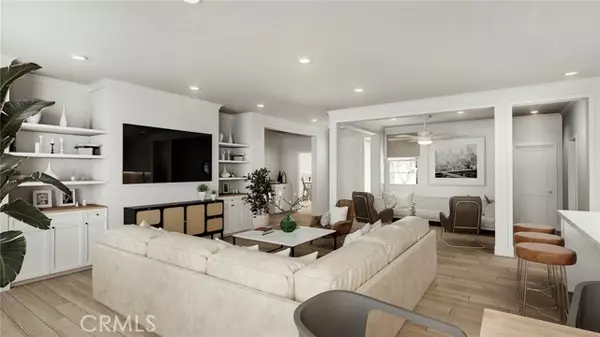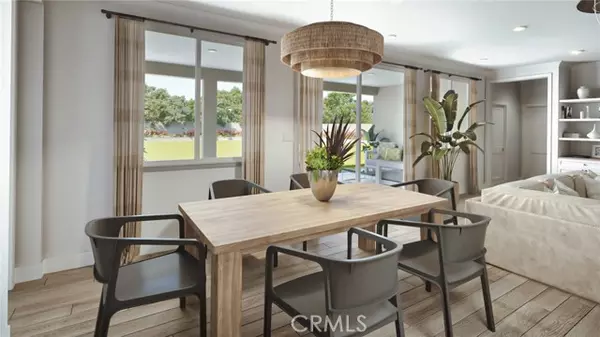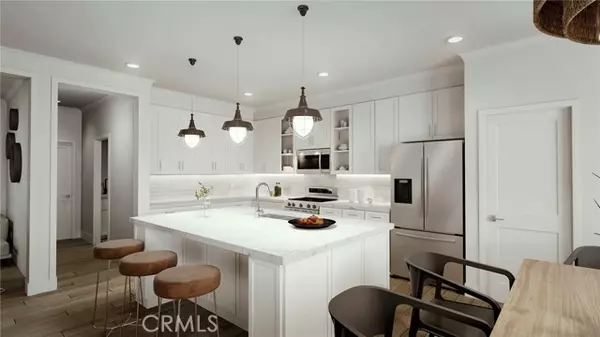
7192 Farmdale AVE Hesperia, CA 92345
5 Beds
3 Baths
2,731 SqFt
UPDATED:
11/22/2024 04:54 PM
Key Details
Property Type Single Family Home
Sub Type Single Family Residence
Listing Status Pending
Purchase Type For Sale
Square Footage 2,731 sqft
Price per Sqft $255
MLS Listing ID IG24186628
Bedrooms 5
Full Baths 3
HOA Y/N No
Year Built 2024
Lot Size 0.414 Acres
Acres 0.4138
Property Description
Attached MULTI GENERATIONAL SUITE- Includes Private Entry, Living Room, Eating Area, Kitchen, Bedroom w/walk in closet, Bathroom and Private Laundry Hook up-Perfect for In-Laws, Stunning Open Concept Design, Master Bedroom with sitting area-slider door to rear integrated covered patio with stucco finish, Upgraded Designer Flooring, Beautiful Quartz Counters, Stainless Steel Appliances, LED Recessed lighting throughout-including bedrooms, Ceiling Fan J Boxes Included-living room and bedrooms, SOLAR SYSTEM included Front Yard Landscaping, Fully Fenced rear and side yards with Block Walls, Double Wrought Iron Gates for potential RV access, 3 Car Garage. Must see!
Location
State CA
County San Bernardino
Area Hsp - Hesperia
Rooms
Other Rooms Living Room
Master Bathroom 3
Main Level Bedrooms 5
Interior
Cooling Central Air
Fireplaces Type None
Laundry Individual Room
Exterior
Garage Spaces 3.0
Pool None
Community Features Curbs, Sidewalks, Street Lights
View None
Private Pool No
Building
Lot Description Corner Lot, Landscaped
Dwelling Type House
Story 1
Sewer Public Sewer
Water Public
Level or Stories One
New Construction Yes
Schools
School District Hesperia Unified
Others
Senior Community No
Special Listing Condition Standard
Confidential INFO
TERMS Cash To New Loan,Conventional
LIST AGRMT Exclusive Right To Sell
LIST SERVICE Full Service
PRIVATE REMARKS Listing broker has ownership interest in this property.
SHOW CONTACT TYPE Agent
SHOW CONTACT NAME Adam Castaneda
SHOW CONTACT PH 909 578-2119
SHOW INSTRUCTIONS Please contact listing broker for showing instructions. Visit www.RancheroEstates.com to view virtual Model Home and more information. Residence 3


GET MORE INFORMATION






