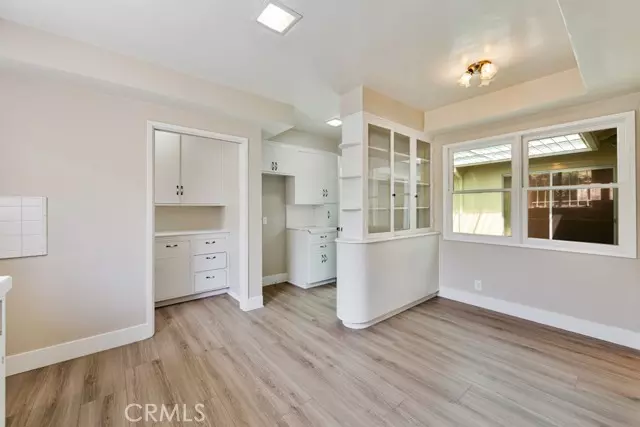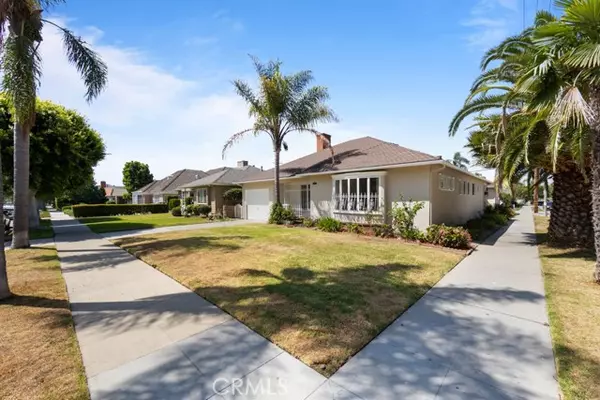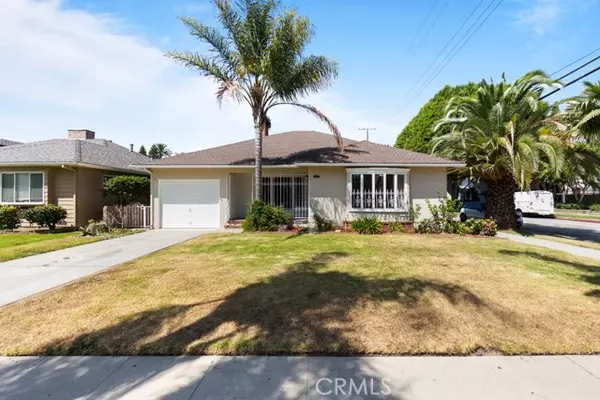
275 Belmont Avenue Long Beach, CA 90803
3,143 SqFt
OPEN HOUSE
Sun Dec 22, 1:00pm - 4:00pm
UPDATED:
12/22/2024 11:34 PM
Key Details
Property Type Multi-Family
Sub Type Duplex
Listing Status Active
Purchase Type For Sale
Square Footage 3,143 sqft
Price per Sqft $503
Subdivision Belmont Heights (Bh)
MLS Listing ID RS24186337
Style Traditional
HOA Y/N No
Year Built 1951
Lot Size 6,128 Sqft
Acres 0.1407
Property Description
2nd unit which faces 3rd Street ( 4030 E 3rd ) features 2 bedrooms and 1 bathroom. Separate laundry room off the kitchen. Full bathroom with separate tub and shower. Kitchen features electric stove- all appliances , except the stove, in the unit belong to the tenants. Floor heater in 2nd unit. One common wall. Both units each have fireplaces, lots of closet/storage areas and their own 1 car garages with direct access into the units. Water is paid by owner Each unit has it's own electric and gas meter- one water meter on property. Gas and electricity paid by tenant for their unit
Very unique property that surely will not last long!
3D matterport video links for each unit : https://my.matterport.com/show/?m=PtNcMvH8GCf&mls=1
https://my.matterport.com/show/?m=mkKg5pAWva5&mls=1
Location
State CA
County Los Angeles
Area 2 - Belmont Heights, Alamitos Heights
Rooms
Other Rooms All Bedrooms Down, Atrium, Living Room
Interior
Interior Features Crown Molding
Heating Central, Wall Furnace
Cooling None
Flooring Carpet, Laminate, Tile
Fireplaces Type Living Room, Gas Starter
Fireplace Yes
Appliance Dishwasher, Electric Range
Laundry Individual Room, Inside
Exterior
Parking Features Driveway, Garage
Garage Spaces 2.0
Fence Block
Pool None
Community Features Curbs, Sidewalks, Storm Drains, Street Lights
Utilities Available Electricity Connected, Natural Gas Connected, Sewer Connected, Water Connected
View Y/N Yes
View Neighborhood
Roof Type Composition
Handicap Access None
Private Pool No
Building
Lot Description Corner Lot, Front Yard, Sprinkler System
Story 1
Foundation Raised
Sewer Public Sewer
Water Public
Architectural Style Traditional
Level or Stories One
New Construction No
Others
Senior Community No
Security Features Carbon Monoxide Detector(s),Smoke Detector(s),Window Bars
Acceptable Financing None
Listing Terms None
Financing None
Special Listing Condition Standard, Trust
Confidential INFO
TERMS 1031 Exchange,Cash,Conventional,Fannie Mae,FHA,Freddie Mac,VA Loan
LIST AGRMT Exclusive Right To Sell
LIST SERVICE Full Service
PRIVATE REMARKS Send complete offer package including CURRENT POF, DU and Preapproval to rufohomes@gmail.com Monthly costs are estimated Long Term tenants would like to remain if possible. Listing Broker , Sellers and Agent do not guarantee, nor confirm or verify the accuracy of square footage, bed/bath count, lot size, permit info,easements, parking,HOA, info, zoning, rent control, use codes, schools,descriptions herein or other info as to the conditions/features of property provided by the seller or obtained from public records/other sources. Information is deemed reliable, but not guaranteed. Buyer is advised to independently verify the accuracy of all info through personal inspection and with appropriate professionals of their selection. Seller's choice for services. Property to be sold \"as is.\"
SHOW CONTACT TYPE Agent
SHOW CONTACT NAME Trina Rufo
SHOW CONTACT PH 562-896-9716
SHOW INSTRUCTIONS Must call or text Trina Rufo with business card for CBS code to access Supra for front unit at 562-896-9716 Showings of 2nd unit are by appointment only that I need to coordinate with tenants OPEN HOUSES of FRONT unit will be Saturday- September 14th 10:00am-1:00pm Sunday - September 15th 1:00pm to 4:00pm


GET MORE INFORMATION






