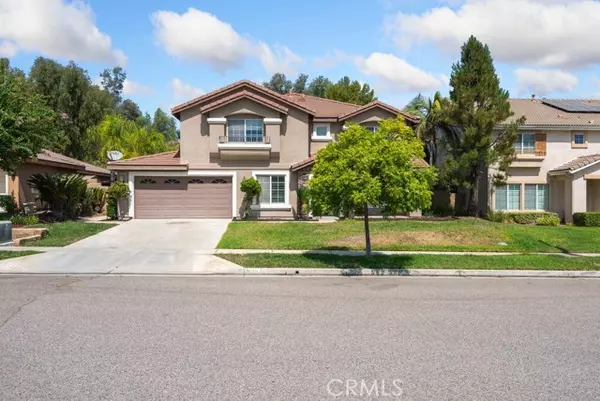
1913 Crystal Downs DR Corona, CA 92883
5 Beds
4 Baths
2,990 SqFt
UPDATED:
10/17/2024 07:41 PM
Key Details
Property Type Single Family Home
Sub Type Single Family Residence
Listing Status Active
Purchase Type For Sale
Square Footage 2,990 sqft
Price per Sqft $314
Subdivision Other (Othr)
MLS Listing ID IG24186081
Style Traditional
Bedrooms 5
Full Baths 3
Half Baths 1
HOA Fees $89/mo
HOA Y/N Yes
Year Built 2002
Lot Size 6,969 Sqft
Acres 0.16
Property Description
Location
State CA
County Riverside
Area 248 - Corona
Rooms
Other Rooms Family Room, Kitchen, Laundry, Living Room, Main Floor Bedroom, Office, Walk-In Closet
Master Bathroom 2
Main Level Bedrooms 1
Kitchen Granite Counters
Interior
Interior Features Ceiling Fan(s), Granite Counters, Open Floorplan, Pantry, Unfurnished
Heating Central
Cooling Central Air
Flooring Carpet, Wood
Fireplaces Type Family Room, Primary Bedroom
Fireplace Yes
Appliance Dishwasher, Disposal, Gas Oven, Gas Cooktop, Microwave, Water Heater
Laundry Gas Dryer Hookup, Individual Room, Inside
Exterior
Exterior Feature Awning(s)
Garage Direct Garage Access, Driveway, Concrete, Garage, Garage Faces Front, Private
Garage Spaces 2.0
Fence Wood
Pool None
Community Features Foothills, Golf, Sidewalks
Utilities Available Cable Connected, Electricity Connected, Natural Gas Connected, Phone Connected, Sewer Connected, Water Connected
Amenities Available Tennis Court(s)
View None
Roof Type Tile
Porch Concrete, Patio Open
Parking Type Direct Garage Access, Driveway, Concrete, Garage, Garage Faces Front, Private
Private Pool No
Building
Lot Description 0-1 Unit/Acre, Front Yard, Landscaped, Lawn, Level, Sprinkler System
Dwelling Type House
Story 2
Foundation Slab
Sewer Public Sewer
Water Public
Architectural Style Traditional
Level or Stories Two
Additional Building Gazebo
New Construction No
Schools
Elementary Schools Wilson Wilson
High Schools Santiago
School District Corning Union
Others
HOA Name Eagle Glen Master HOA
Senior Community No
Security Features Carbon Monoxide Detector(s),Smoke Detector(s)
Acceptable Financing None
Listing Terms None
Financing None
Special Listing Condition Standard
Confidential INFO
SIGN ON PROPERTY 1
TERMS Cash,Conventional,FHA
LIST AGRMT Exclusive Right To Sell
LIST SERVICE Limited Service
SHOW CONTACT TYPE Agent
SHOW CONTACT NAME celeste
SHOW CONTACT PH 951.317.5571
SHOW INSTRUCTIONS Easy to show........Please text me at 951.317.5571 at least 2 hour notice...I respond within 10 minutes, if not sooner..At that time, I will give you code to get in..........Please submit offers to cpafford@wnsdirect.com...Title will be Ticor title with Ray Patchett, and seller reserves right for escrow....Please send complete offers with POF and approval letter. Thank you. Home to be sold \"AS IS\"......SUBJECT TO CANCELLATION OF CURRENT ESCROW


GET MORE INFORMATION






