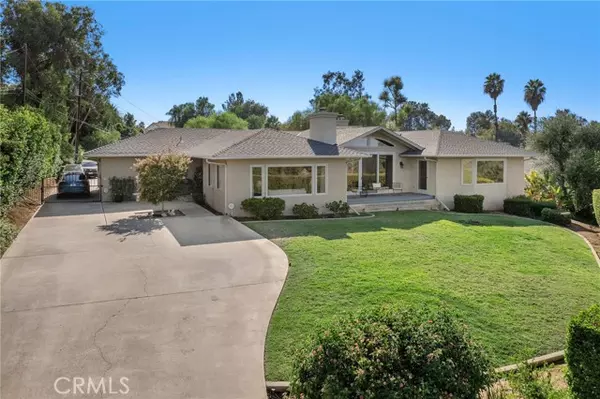
445 W Sunset DR Redlands, CA 92373
4 Beds
3 Baths
3,333 SqFt
UPDATED:
11/27/2024 11:37 PM
Key Details
Property Type Single Family Home
Sub Type Single Family Residence
Listing Status Active
Purchase Type For Sale
Square Footage 3,333 sqft
Price per Sqft $388
MLS Listing ID EV24100450
Style Contemporary,Modern
Bedrooms 4
Full Baths 2
Half Baths 1
HOA Y/N No
Year Built 1998
Lot Size 0.612 Acres
Acres 0.6119
Property Description
Four skylights let in natural light to various rooms throughout the home. It features an enormous master suite with indoor/outdoor access, a sitting area, a walk-in closet, and a master bath with a jacuzzi tub. Two wood-burning/gas fireplaces provide gorgeous centerpieces for the kitchen and living room. The kitchen comes equipped with a built-in sub-zero refrigerator, a heavy-duty freestanding range with a double oven, two sinks, a warming drawer, and a pop-up built-in appliance shelf. Dual-pane encased windows feature plantation shutters. A finished basement leads to a sub-ground level wine cellar. The street view offers a stone wall and privacy hedge, while a professionally landscaped backyard and two-terraced garden are home to jacaranda and pepper trees. Nearby hiking opportunities include Carriage, Creekside, Garden Mariposa, and Caroline Park Trails. Centrally located near Loma Linda University, Downtown Redlands, Redlands Community Hospital, ESRI, and the University of Redlands. Completely renovated in 1998.
Location
State CA
County San Bernardino
Area 268 - Redlands
Rooms
Other Rooms All Bedrooms Down, Basement, Den, Dressing Area, Entry, Family Room, Foyer, Kitchen, Laundry, Living Room, Main Floor Bedroom, Primary Bathroom, Primary Bedroom, Primary Suite, Separate Family Room, Walk-In Closet, Wine Cellar
Basement Finished
Master Bathroom 3
Main Level Bedrooms 4
Kitchen Butler's Pantry, Granite Counters, Kitchen Island, Kitchen Open to Family Room, Self-closing cabinet doors, Self-closing drawers
Interior
Interior Features Block Walls, Built-in Features, Ceiling Fan(s), Crown Molding, Formica Counters, Granite Counters, High Ceilings, Pantry, Storage, Tile Counters, Tray Ceiling(s)
Heating Central, Fireplace(s)
Cooling Central Air, Whole House Fan
Flooring Carpet, Tile, Wood
Fireplaces Type Family Room, Kitchen, Gas, Wood Burning
Fireplace Yes
Appliance Built-In Range, Dishwasher, Gas Range, Range Hood, Refrigerator, Warming Drawer
Laundry Individual Room
Exterior
Exterior Feature Rain Gutters
Parking Features Driveway, Concrete, Garage Faces Rear, Garage - Single Door
Garage Spaces 2.0
Fence Block, Chain Link, Wrought Iron
Pool None
Community Features Biking, Hiking, Park
View Y/N Yes
View Mountain(s), Park/Greenbelt
Roof Type Shingle
Porch Concrete, Deck, Front Porch, Slab, Wood
Private Pool No
Building
Lot Description Front Yard, Landscaped, Lawn, Park Nearby, Paved, Sprinklers In Front, Sprinklers In Rear, Up Slope from Street, Yard
Dwelling Type House
Story 1
Foundation Raised, Slab
Sewer Septic Type Unknown
Water Public
Architectural Style Contemporary, Modern
Level or Stories One
New Construction No
Schools
Elementary Schools Kimberly Kimber
Middle Schools Cope
High Schools Redlands
School District Redlands Unified
Others
Senior Community No
Special Listing Condition Standard
Confidential INFO
SIGN ON PROPERTY 1
TERMS Cash,Conventional
LIST AGRMT Exclusive Right To Sell
LIST SERVICE Full Service
PRIVATE REMARKS Sale *may* be contingent upon seller finding a replacement property. Inquire within.
SHOW CONTACT TYPE Agent
SHOW CONTACT NAME Michelle
SHOW INSTRUCTIONS Please submit preapproval, POF to schedule a showing. The Buyer Broker Agreement must be included in the showing request package. Email documents to michelle@redlandsrealestate.com. Text Michelle @ 909-747-2111 for all appt requests. We have been allowed an open house!!! Looking forward to seeing you all on Sunday, 9/29 from 1-4pm.


GET MORE INFORMATION






