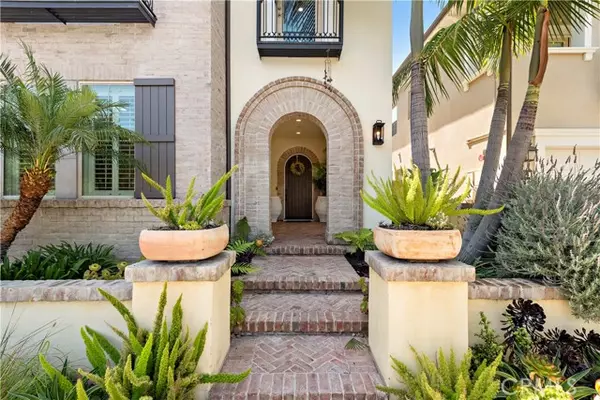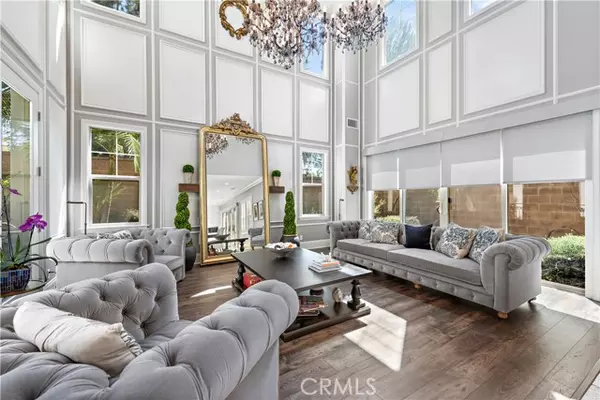
50 Gainsboro Irvine, CA 92620
5 Beds
6 Baths
5,677 SqFt
UPDATED:
12/18/2024 11:53 PM
Key Details
Property Type Single Family Home
Sub Type Single Family Residence
Listing Status Pending
Purchase Type For Sale
Square Footage 5,677 sqft
Price per Sqft $737
MLS Listing ID OC24179190
Bedrooms 5
Full Baths 5
Half Baths 1
Construction Status Turnkey
HOA Fees $152/mo
HOA Y/N Yes
Year Built 2018
Lot Size 6,551 Sqft
Acres 0.1504
Property Description
Location
State CA
County Orange
Area Stg - Stonegate
Rooms
Other Rooms Basement, Formal Entry, Great Room, Home Theatre, Kitchen, Laundry, Main Floor Bedroom, Primary Suite, Media Room, Multi-Level Bedroom, Walk-In Closet
Basement Finished
Master Bathroom 2
Main Level Bedrooms 1
Kitchen Granite Counters, Kitchen Island, Kitchen Open to Family Room, Self-closing cabinet doors, Self-closing drawers, Stone Counters
Interior
Interior Features Balcony, Built-in Features, Granite Counters, High Ceilings, Open Floorplan, Recessed Lighting, Stone Counters, Two Story Ceilings
Heating Central
Cooling Central Air
Flooring Carpet, Stone, Tile, Wood
Fireplaces Type Living Room, Outside, Patio, Gas
Fireplace Yes
Appliance Built-In Range, Dishwasher, Double Oven, Disposal, Gas Cooktop, Microwave, Range Hood, Refrigerator, Tankless Water Heater
Laundry Individual Room, Inside, Upper Level
Exterior
Exterior Feature Rain Gutters
Parking Features Direct Garage Access, Driveway
Garage Spaces 2.0
Fence Block, Excellent Condition
Pool Association
Community Features Biking, Park, Sidewalks, Street Lights
Utilities Available Electricity Available, Natural Gas Available, Phone Available, Sewer Available, Water Available
Amenities Available Pool, Spa/Hot Tub, Barbecue, Outdoor Cooking Area, Picnic Area, Playground, Tennis Court(s), Sport Court, Biking Trails
View Y/N Yes
View Hills, Neighborhood
Porch Brick, Deck
Private Pool No
Building
Lot Description Corner Lot, Cul-De-Sac, Front Yard, Landscaped, Sprinkler System, Yard
Dwelling Type House
Story 3
Foundation Slab
Sewer Public Sewer
Water Public
Level or Stories Two
New Construction No
Construction Status Turnkey
Schools
Elementary Schools Stonegate Stoneg
Middle Schools Sierra Vista
High Schools Northwood
School District Irvine Unified
Others
HOA Name Stonegate HOA
Senior Community No
Security Features Carbon Monoxide Detector(s),Fire Sprinkler System,Smoke Detector(s)
Special Listing Condition Standard
Confidential INFO
TERMS Cash,Cash To New Loan
LIST AGRMT Exclusive Right To Sell
LIST SERVICE Full Service
PRIVATE REMARKS Assessor shows 5,677SqFt, but recent model match sold in the community shows 5,732SqFt. Please contact Priscilla at 949-375-0806 for questions and email offers to prisween21@gmail.com. Thank you.
SHOW CONTACT TYPE Agent
SHOW CONTACT NAME Priscilla
SHOW CONTACT PH 9493750806
SHOW INSTRUCTIONS Please text Priscilla at 949-375-0806 to schedule your showings the day prior. Possible showing availabilities are anytime on weekends and 6PM to 8PM on Wednesday evenings. Thank you.


GET MORE INFORMATION






