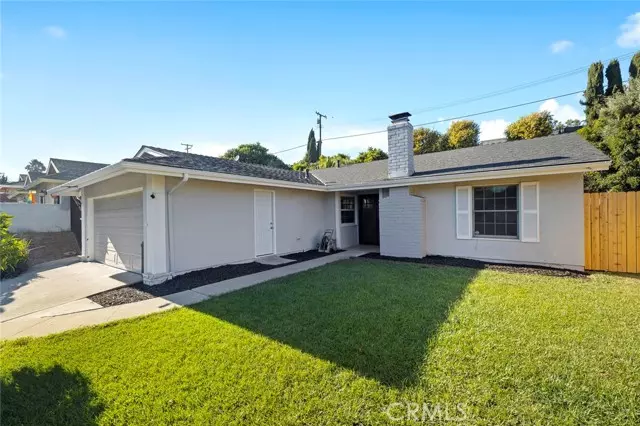
935 Orangewood DR Brea, CA 92821
3 Beds
2 Baths
1,276 SqFt
UPDATED:
11/17/2024 10:49 PM
Key Details
Property Type Single Family Home
Sub Type Single Family Residence
Listing Status Active
Purchase Type For Sale
Square Footage 1,276 sqft
Price per Sqft $724
MLS Listing ID PW24171944
Bedrooms 3
Full Baths 1
Three Quarter Bath 1
HOA Y/N No
Year Built 1963
Lot Size 9,278 Sqft
Acres 0.213
Property Description
Location
State CA
County Orange
Area 86 - Brea
Rooms
Other Rooms All Bedrooms Down, Kitchen, Living Room, Main Floor Bedroom, Primary Bedroom
Master Bathroom 2
Main Level Bedrooms 3
Kitchen Granite Counters, Kitchen Island, Remodeled Kitchen
Interior
Interior Features Built-in Features, Ceiling Fan(s), Granite Counters
Heating Central, Forced Air, Natural Gas
Cooling Central Air
Flooring Wood
Fireplaces Type Living Room, Gas, Wood Burning
Inclusions Refrigerator, Washer & Dryer, TV, Range, Pool Security Fencing
Fireplace Yes
Appliance Dishwasher, Free-Standing Range, Disposal, Gas Oven, Gas Range, Microwave, Water Heater
Laundry Gas Dryer Hookup, In Garage
Exterior
Garage Driveway, Concrete, Driveway Up Slope From Street, Garage, Garage Faces Front, Garage - Single Door, Garage Door Opener
Garage Spaces 2.0
Fence Wood
Pool Private, Fenced, Filtered, Gunite, Heated, Gas Heat, In Ground, Tile
Community Features Gutters, Sidewalks, Street Lights
Utilities Available Electricity Connected, Natural Gas Connected, Sewer Connected, Water Connected
View Y/N Yes
View Neighborhood, Peek-A-Boo, Pool
Roof Type Composition,Flat,Shingle
Porch Concrete, Covered, Patio, Slab, Tile
Private Pool Yes
Building
Lot Description Front Yard, Lawn, Lot 6500-9999, Sprinkler System, Yard
Dwelling Type House
Story 1
Foundation Slab
Sewer Public Sewer
Water Public
Level or Stories One
New Construction No
Schools
Elementary Schools Mariposa Maripo
Middle Schools Brea
High Schools Brea
School District Brea-Olinda Unified
Others
Senior Community No
Security Features Smoke Detector(s)
Acceptable Financing Conventional
Listing Terms Conventional
Financing Conventional
Special Listing Condition Standard
Confidential INFO
SIGN ON PROPERTY 1
TERMS Cash,Cash To New Loan
LIST AGRMT Exclusive Right To Sell
LIST SERVICE Full Service
PRIVATE REMARKS Please submit all offers with a complete RPA packet, proof of funds, credit score(s) and pre-approval letter (DU letter preferred).*** Listing broker and agent does not guarantee the accuracy of any property information provided by the sellers or obtained from Public Records or other sources. Buyer(s) with their agent(s) are strongly advised to independently verify the accuracy of all information including but not limited to square footage, measurements, dimensions, features, lot size, permitted or unpermitted spaces, property financial calculations, tax info, assessments, neighborhood, schools and district requirements. Info in MLS is believed to be reliable but not guaranteed. Please call or text any questions to Dave at 714 728-2415.
SHOW CONTACT TYPE See Remarks
SHOW CONTACT NAME Showing Time
SHOW INSTRUCTIONS Please use ShowingTime application or contact listing agent to schedule and confirm all showings to avoid overlaps.


GET MORE INFORMATION






