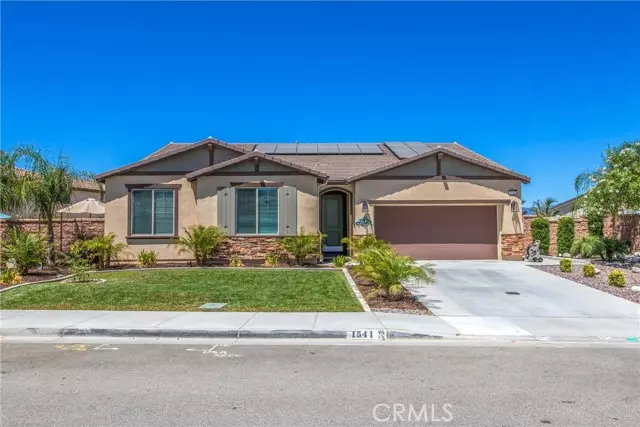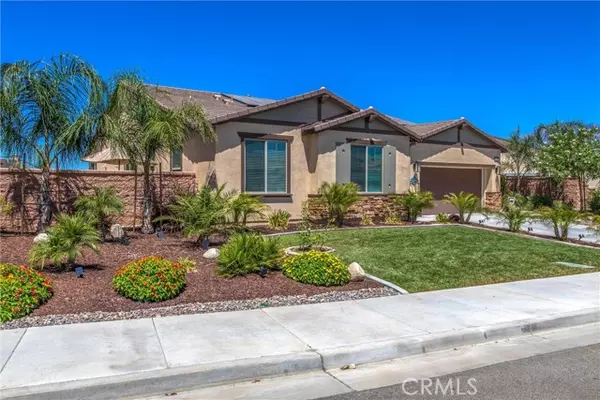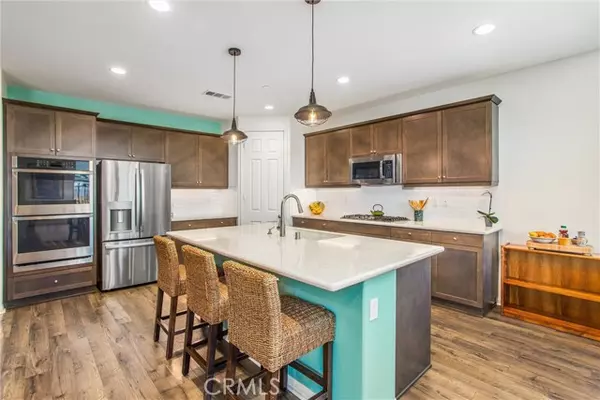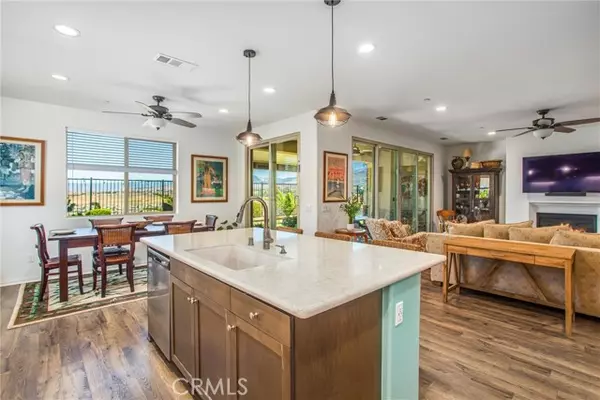
1541 Yucca Ct Calimesa, CA 92320
3 Beds
3 Baths
2,290 SqFt
UPDATED:
12/17/2024 11:58 PM
Key Details
Property Type Single Family Home
Sub Type Single Family Residence
Listing Status Active
Purchase Type For Sale
Square Footage 2,290 sqft
Price per Sqft $305
MLS Listing ID EV24173327
Bedrooms 3
Full Baths 2
Half Baths 1
HOA Fees $84/mo
HOA Y/N Yes
Year Built 2021
Lot Size 9,583 Sqft
Acres 0.22
Property Description
Location
State CA
County Riverside
Area 269 - Yucaipa/Calimesa/Oak Glen
Rooms
Other Rooms All Bedrooms Down, Kitchen, Laundry, Living Room, Primary Suite, Office
Master Bathroom 3
Main Level Bedrooms 3
Kitchen Kitchen Island, Walk-In Pantry
Interior
Interior Features Built-in Features, High Ceilings, Open Floorplan, Pantry
Heating Central
Cooling Central Air
Flooring Laminate
Fireplaces Type Living Room
Fireplace Yes
Appliance Built-In Range, Gas Oven
Laundry Individual Room, Inside
Exterior
Parking Features Driveway, Garage, Garage - Two Door, Street
Garage Spaces 2.0
Fence Vinyl, Wrought Iron
Pool Private, Heated, In Ground
Community Features Curbs, Sidewalks, Suburban
Utilities Available Electricity Connected, Natural Gas Connected, Sewer Connected
Amenities Available Picnic Area, Playground
View Y/N Yes
View Hills, Mountain(s), Neighborhood
Porch Concrete, Covered, Stone
Private Pool Yes
Building
Lot Description Back Yard, Front Yard, Sprinkler System
Dwelling Type House
Story 1
Sewer Public Sewer
Water Public
Level or Stories One
New Construction No
Schools
High Schools Beaumont
School District Beaumont
Others
HOA Name Summerwind Trails
Senior Community No
Special Listing Condition Standard
Confidential INFO
SIGN ON PROPERTY 1
TERMS Cash,Conventional,FHA,Submit,VA Loan
LIST AGRMT Exclusive Right To Sell
LIST SERVICE Full Service
PRIVATE REMARKS Back on the Market. In the process of cancelling the current escrow. Buyer could not qualify. Please send all offers complete with RPA, pre-approval letter, and POF to liz.browning@cbkt.com. Buyer will need to be cross qualified with Valley View Mortgage.
SHOW CONTACT TYPE Agent
SHOW CONTACT NAME Liz Browning
SHOW CONTACT PH (951) 237-0883
SHOW INSTRUCTIONS Text LA with day/time you would like to show. Please give a 2 hour notice and include your name, time of requested showing and business card. Thank you!


GET MORE INFORMATION






