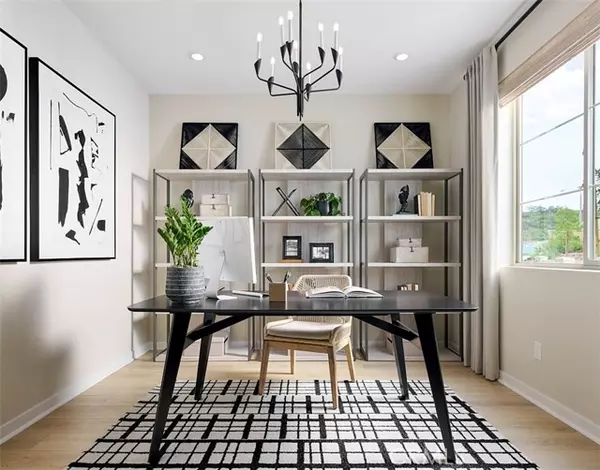2608 Sprout LN Corona, CA 92883
3 Beds
3 Baths
1,599 SqFt
UPDATED:
12/29/2024 01:10 PM
Key Details
Property Type Condo
Sub Type Condominium
Listing Status Pending
Purchase Type For Sale
Square Footage 1,599 sqft
Price per Sqft $373
Subdivision Other (Othr)
MLS Listing ID OC24175319
Bedrooms 3
Full Baths 2
Half Baths 1
Construction Status Under Construction
HOA Fees $256/mo
HOA Y/N Yes
Year Built 2024
Property Description
Location
State CA
County Riverside
Area 248 - Corona
Rooms
Other Rooms All Bedrooms Up, Den, Great Room, Kitchen, Primary Suite
Master Bathroom 0
Kitchen Granite Counters, Kitchen Island, Kitchen Open to Family Room
Interior
Interior Features Recessed Lighting
Heating Central, Natural Gas
Cooling Central Air, High Efficiency
Flooring See Remarks
Fireplaces Type None
Appliance Dishwasher, Gas Range, Tankless Water Heater
Laundry Gas Dryer Hookup, Stackable
Exterior
Parking Features Garage Faces Rear
Garage Spaces 2.0
Pool Association, Community, Exercise Pool, Fenced, Filtered, In Ground
Community Features Foothills, Mountainous, Sidewalks, Storm Drains, Street Lights
Utilities Available Cable Available, Electricity Available, Natural Gas Available, Phone Available, Sewer Connected
Amenities Available Pool, Spa/Hot Tub, Fire Pit, Barbecue, Outdoor Cooking Area, Picnic Area, Playground, Bocce Ball Court, Biking Trails, Jogging Track, Clubhouse, Billiard Room, Recreation Room, Maintenance Grounds, Pet Rules, Pets Permitted
View Y/N Yes
View Neighborhood
Porch Deck, Enclosed
Private Pool No
Building
Lot Description Sprinkler System, Sprinklers In Front
Dwelling Type House
Story 3
Foundation Concrete Perimeter, Slab
Sewer Public Sewer
Water Public
Level or Stories Three Or More
New Construction Yes
Construction Status Under Construction
Schools
Elementary Schools Woodrow Wilson Woowil
High Schools Santiago
School District Corona-Norco Unified
Others
HOA Name Bedford
Senior Community No
Security Features Gated Community,Smoke Detector(s)
Acceptable Financing FHA, VA, Conventional
Listing Terms FHA, VA, Conventional
Financing FHA,VA,Conventional
Special Listing Condition Standard
Confidential INFO
TERMS Cash,Cash To New Loan,Conventional,FHA,VA Loan
LIST AGRMT Exclusive Right To Sell
LIST SERVICE Limited Service
SHOW CONTACT TYPE Agent
SHOW CONTACT PH 949-541-4469
SHOW INSTRUCTIONS Models and Sales Office open daily 10 - 5, Wednesday 1 - 5. For information/appointments call 949-541-4469. Walk-ins welcome during business hours.

GET MORE INFORMATION






