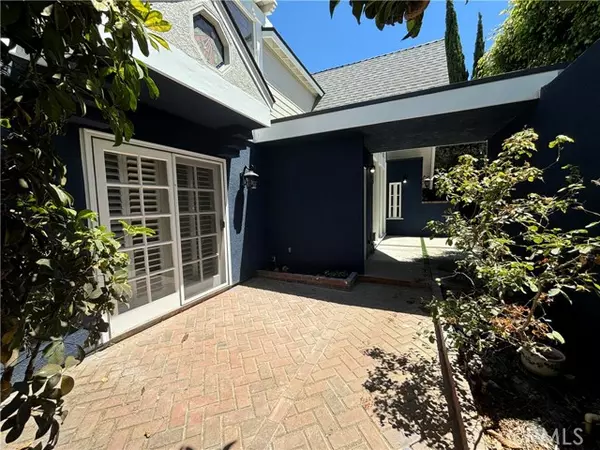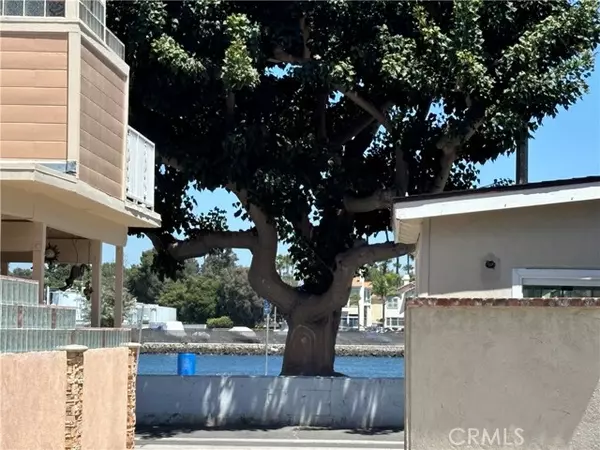
5285 E Appian WAY Long Beach, CA 90803
4 Beds
3 Baths
2,197 SqFt
UPDATED:
12/10/2024 05:52 PM
Key Details
Property Type Single Family Home
Sub Type Single Family Residence
Listing Status Active
Purchase Type For Rent
Square Footage 2,197 sqft
Subdivision Belmont Park (Bp)
MLS Listing ID SR24174462
Style Contemporary,Mid Century Modern,Traditional
Bedrooms 4
Full Baths 3
HOA Y/N No
Year Built 1961
Lot Size 3,942 Sqft
Acres 0.0905
Property Description
Located just moments from Mother's Beach and the vibrant shopping and dining scene on 2nd Street, this home offers the quintessential Long Beach lifestyle.
Location
State CA
County Los Angeles
Area 1 - Belmont Shore/Park, Naples, Marina Pac, Bay Hrbr
Zoning LBR1S
Rooms
Other Rooms Kitchen, Main Floor Bedroom, Primary Bathroom, Primary Bedroom, Primary Suite, Walk-In Closet
Master Bathroom 1
Main Level Bedrooms 2
Kitchen Kitchen Open to Family Room, Remodeled Kitchen
Interior
Interior Features Balcony, Beamed Ceilings, Cathedral Ceiling(s), Ceiling Fan(s), Recessed Lighting
Heating Central
Cooling Central Air
Fireplaces Type Living Room
Fireplace Yes
Appliance Dishwasher, Gas & Electric Range, Microwave, Refrigerator
Laundry In Garage, Inside
Exterior
Parking Features Garage
Garage Spaces 2.0
Fence Split Rail
Pool None
Community Features Biking, Curbs, Watersports, Sidewalks, Street Lights
Utilities Available Electricity Connected, Water Connected
View Y/N Yes
View Water
Handicap Access None
Porch Enclosed, Patio, Patio Open, Porch, Front Porch, Rear Porch
Private Pool No
Building
Lot Description Front Yard
Dwelling Type House
Story 2
Sewer Public Sewer
Water Public
Architectural Style Contemporary, Mid Century Modern, Traditional
Level or Stories Two
New Construction No
Schools
School District Long Beach Unified
Others
Senior Community No
Special Listing Condition Standard
Pets Allowed Call
Confidential INFO
LIST AGRMT Exclusive Right To Lease
LIST SERVICE Full Service
PRIVATE REMARKS All tenant applications should go through RentSpree, PREMIUM application. Applications can be emailed to ericasfadia@gmail.com. Fireplace use is unknown and owner will not make repairs to fireplace. Broker and broker agents do not represent or guarantee accuracy of the square footage, bedroom/bathroom count, lot size / dimensions, permitted or un-permitted spaces, or other information concerning the conditions or features of the property. Attendance into any school is subject to that schools admitting policy and is not guaranteed. Tenant is advised to independently verify the accuracy of all information through personal inspection & w/appropriate professionals to satisfy themselves & rely only on that. Broker and its agents are held harmless.
SHOW CONTACT TYPE See Remarks
SHOW CONTACT NAME Erica Sfadia
SHOW CONTACT PH 8189030265
SHOW INSTRUCTIONS Please text agent your information and then go show - 818.903.0265. Supra lockbox in on water pipe near sliding doors on front porch.


GET MORE INFORMATION






