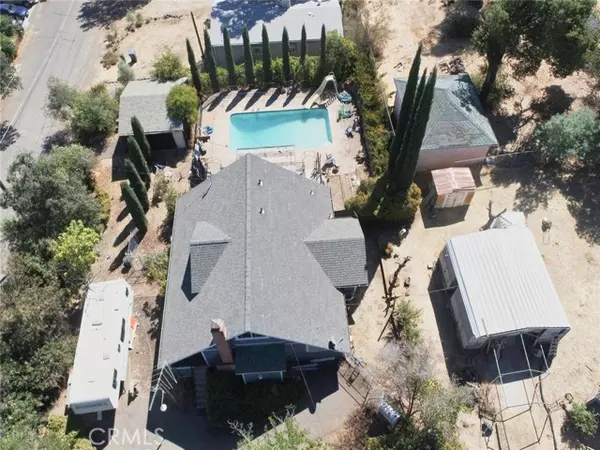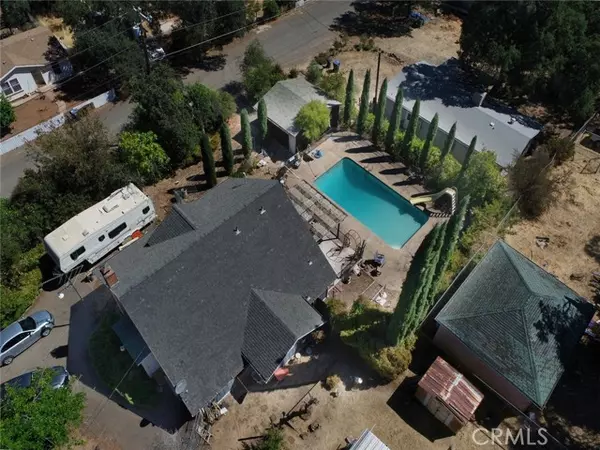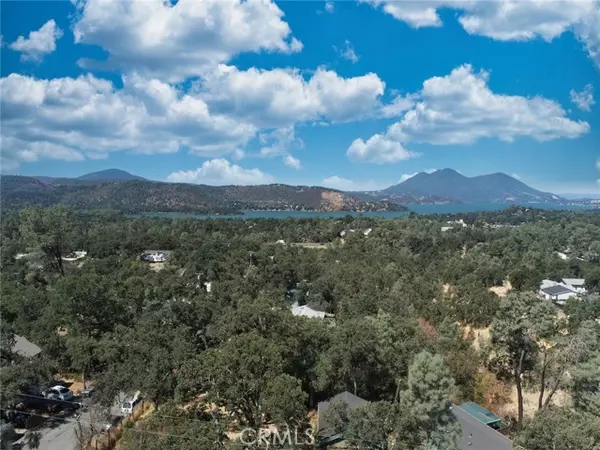
15793 35th AVE Clearlake, CA 95422
2 Beds
2 Baths
1,440 SqFt
UPDATED:
12/12/2024 06:17 PM
Key Details
Property Type Single Family Home
Sub Type Single Family Residence
Listing Status Active
Purchase Type For Sale
Square Footage 1,440 sqft
Price per Sqft $259
MLS Listing ID LC24170868
Style Custom Built
Bedrooms 2
Full Baths 2
Construction Status Turnkey
HOA Y/N No
Year Built 1970
Lot Size 0.590 Acres
Acres 0.59
Property Description
Location
State CA
County Lake
Area Lccle - Clearlake East
Rooms
Other Rooms Kitchen, Laundry, Living Room, Main Floor Bedroom, Primary Bedroom, Multi-Level Bedroom, Office, Workshop
Master Bathroom 1
Main Level Bedrooms 1
Kitchen Granite Counters
Interior
Interior Features Built-in Features, Ceiling Fan(s), Granite Counters, High Ceilings, Living Room Deck Attached, Open Floorplan, Storage
Heating Combination, Fireplace(s), Heat Pump, Space Heater
Cooling Wall/Window Unit(s)
Flooring Laminate, Wood
Fireplaces Type Living Room
Fireplace Yes
Appliance Built-In Range, Dishwasher, Propane Range, Refrigerator, Water Heater
Laundry Inside
Exterior
Exterior Feature Rain Gutters
Parking Features Boat, Built-In Storage, Carport, Driveway, Gravel, Driveway Level, Garage, Garage Faces Side, Garage - Single Door, RV Potential
Garage Spaces 1.0
Fence Chain Link, Cross Fenced, Excellent Condition
Pool Private, Fenced, In Ground
Community Features Fishing, Gutters, Mountainous
Utilities Available Cable Available, Electricity Connected, Phone Available, Sewer Connected, Water Connected
View Y/N Yes
View Hills, Peek-A-Boo
Roof Type Composition
Handicap Access 2+ Access Exits
Porch Covered, Deck, Front Porch, Wood
Private Pool Yes
Building
Lot Description 0-1 Unit/Acre, Back Yard, Corner Lot, Front Yard, Garden, Lot 10000-19999 Sqft, Level
Dwelling Type House
Story 2
Foundation Combination
Sewer Public Sewer
Water Public
Architectural Style Custom Built
Level or Stories Two
Additional Building Shed(s), Storage
New Construction No
Construction Status Turnkey
Schools
School District Konocti Unified
Others
Senior Community No
Security Features Security System
Special Listing Condition Standard
Confidential INFO
SIGN ON PROPERTY 1
TERMS Cal Vet Loan,Cash,Conventional,FHA,USDA Loan,VA Loan
LIST AGRMT Exclusive Right To Sell
LIST SERVICE Full Service
PRIVATE REMARKS seller is a licensed real estate agent
SHOW CONTACT TYPE Agent
SHOW CONTACT NAME hazel
SHOW CONTACT PH 707.262.2435
SHOW INSTRUCTIONS short notice


GET MORE INFORMATION






