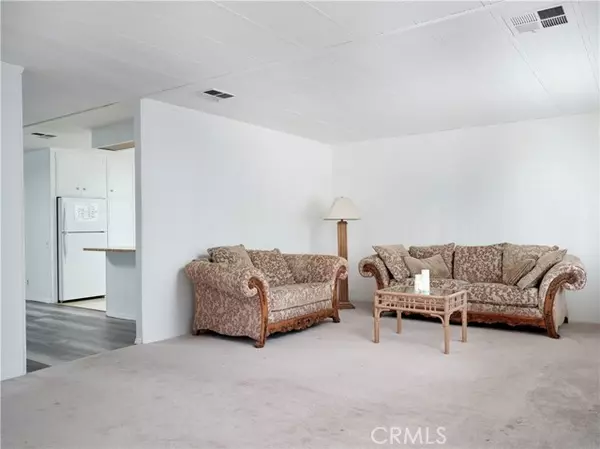
1044 Jean DR San Luis Obispo, CA 93405
2 Beds
2 Baths
1,440 SqFt
UPDATED:
09/17/2024 11:49 PM
Key Details
Property Type Manufactured Home
Listing Status Active
Purchase Type For Sale
Square Footage 1,440 sqft
Price per Sqft $221
Subdivision San Luis Obispo(380)
MLS Listing ID SC24168330
Bedrooms 2
Full Baths 1
Three Quarter Bath 1
HOA Y/N Yes
Land Lease Amount 937.0
Year Built 1974
Property Description
Call your Realtor and make a showing appointment today!!
Location
State CA
County San Luis Obispo
Area Slo - San Luis Obispo
Rooms
Other Rooms Bonus Room, Family Room, Kitchen, Laundry, See Remarks, Sun
Kitchen Formica Counters, Kitchen Island
Interior
Interior Features Built-in Features, Ceiling Fan(s), Dry Bar, Formica Counters, Pantry
Heating Forced Air
Cooling Wall/Window Unit(s)
Flooring Carpet, Laminate, Vinyl
Inclusions Refrigerator, Washer, Dryer, Shed, Couch and love seat
Appliance Dishwasher, Electric Oven, Gas Cooktop, Range Hood, Refrigerator, Vented Exhaust Fan, Water Heater
Laundry Dryer Included, Individual Room, Inside, Washer Included
Exterior
Garage Attached Carport, Guest
Fence Average Condition
Pool Community, Fenced, Heated, In Ground
Community Features Biking, Dog Park, Foothills, Golf, Hiking, Lake, Park
Utilities Available Cable Available, Electricity Connected, Natural Gas Connected, Sewer Connected, Water Connected
View Y/N Yes
View Hills
Roof Type Composition
Handicap Access No Interior Steps
Porch Arizona Room, Porch, Front Porch
Private Pool No
Building
Lot Description Close to Clubhouse, Level, Near Public Transit, Park Nearby
Story 1
Foundation Pier Jacks
Sewer Public Sewer
Water Public
Level or Stories One
Additional Building Shed(s)
Schools
School District San Luis Coastal Unified
Others
Senior Community No
Security Features Carbon Monoxide Detector(s),Smoke Detector(s)
Acceptable Financing None
Listing Terms None
Financing None
Special Listing Condition Standard
Pets Description Yes
Confidential INFO
SIGN ON PROPERTY 1
TERMS Cash,Cash To New Loan
LIST AGRMT Exclusive Right To Sell
LIST SERVICE Full Service
PRIVATE REMARKS Base rent of $824.23, Utilities (Common area gas/electric, water, sewer and trash) $112.73/mo for a total of $937.68 to be confirmed by manager. There is an HOA for the residents that is voluntary and costs $15/year. Murphy bank says they will loan on this oldie but goodie.
SHOW CONTACT TYPE See Remarks
SHOW CONTACT NAME Showingtime
SHOW INSTRUCTIONS Please use showingtime. The door to the laundry room door handle has an automatic lock with a code on it. Careful not to lock yourself out.


GET MORE INFORMATION






