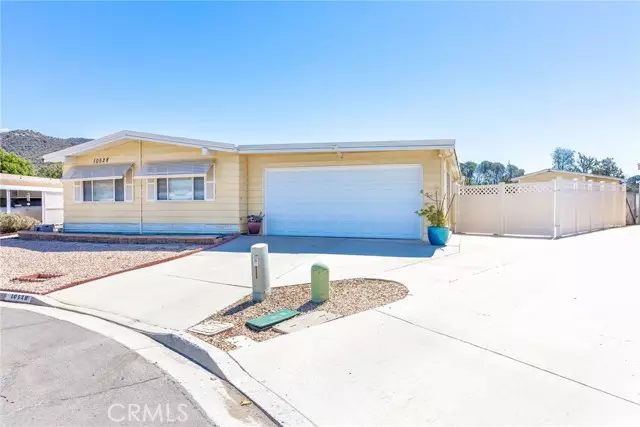
10528 Arapahoe CIR Cherry Valley, CA 92223
3 Beds
2 Baths
2,016 SqFt
UPDATED:
12/11/2024 09:30 PM
Key Details
Property Type Manufactured Home
Sub Type Manufactured On Land
Listing Status Pending
Purchase Type For Sale
Square Footage 2,016 sqft
Price per Sqft $186
Subdivision Other (Othr)
MLS Listing ID IG24167747
Style See Remarks
Bedrooms 3
Full Baths 2
Construction Status Turnkey
HOA Fees $167/mo
HOA Y/N Yes
Year Built 1977
Lot Size 6,969 Sqft
Acres 0.16
Property Description
Living here means enjoying all the wonderful amenities this active community has to offer, including a pool and spa, tennis courts, a clubhouse, golf courses, and serene lakes. Experience the perfect blend of luxury, convenience, and relaxation in your new Highland Springs Estates home. Don't miss out—schedule a showing today!
Location
State CA
County Riverside
Area 263 - Banning/Beaumont/Cherry Valley
Rooms
Other Rooms Den, Family Room, Kitchen, Laundry, Living Room, Primary Suite
Master Bathroom 2
Main Level Bedrooms 3
Kitchen Granite Counters, Kitchen Open to Family Room, Remodeled Kitchen
Interior
Interior Features Ceiling Fan(s), Granite Counters, Open Floorplan, Recessed Lighting, Storage
Heating Central
Cooling Central Air
Flooring Carpet, Laminate
Fireplaces Type None
Appliance Dishwasher, Gas Oven, Gas Range, Microwave
Laundry Gas Dryer Hookup, Individual Room, Inside, Washer Hookup
Exterior
Parking Features Direct Garage Access, Driveway
Garage Spaces 2.0
Fence Vinyl
Pool Association
Community Features Curbs, Golf, Sidewalks, Street Lights
Utilities Available Cable Connected, Electricity Connected, Natural Gas Connected, Phone Connected, Sewer Connected, Water Connected
Amenities Available Pool, Spa/Hot Tub, Tennis Court(s), Hiking Trails, Clubhouse
View Y/N Yes
View Mountain(s)
Roof Type Shingle
Porch Covered
Private Pool No
Building
Lot Description Cul-De-Sac, Yard
Dwelling Type Manufactured House
Story 1
Foundation Permanent
Sewer Public Sewer
Water Public
Architectural Style See Remarks
Level or Stories One
New Construction No
Construction Status Turnkey
Schools
School District Beaumont
Others
HOA Name Highland Springs Village Association
Senior Community Yes
Security Features Smoke Detector(s)
Acceptable Financing None
Listing Terms None
Financing None
Special Listing Condition Standard
Confidential INFO
SIGN ON PROPERTY 1
TERMS Cash,Cash To New Loan,Conventional,FHA,VA Loan
LIST AGRMT Exclusive Right To Sell
LIST SERVICE Full Service
PRIVATE REMARKS For all inquiries, PLEASE EMAIL: Sergio@Innovaterealty.com; EMAIL OFFERS: Sergio@Innovaterealty.com with “OFFER: Address - Buyer Name” in subject line. AGENTS: When submitting offers, *** Property Sold “As Is” * Please include standard RPA, current POF, & lender prequal letter/approval (PDF only). Subject to Cross qualification with Sal Abolhosseini with Stream Line Home Lending. With qualifying offer the property will be put on a permanent foundation and a 433a will be completed during escrow prior to close.
SHOW CONTACT TYPE Agent
SHOW INSTRUCTIONS EASY TO SHOW! Please call ShowingTime to schedule an appt. 800-SHOWING or 800-746-9464 or CLICK the ShowingTime Link. 1 hour advance notice is required. Supra is present only in the event that the seller is not home. No showings before 10am. Thank you


GET MORE INFORMATION






