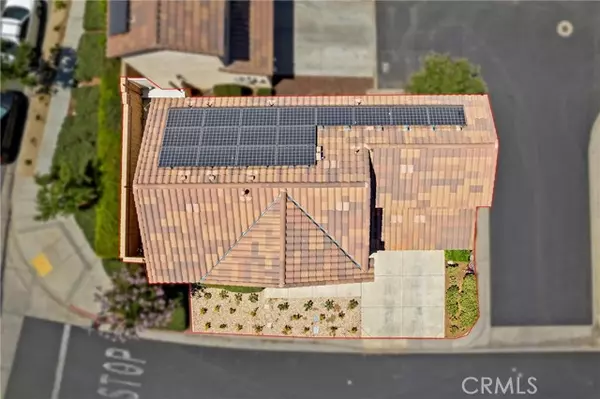
1425 Allium CT Beaumont, CA 92223
4 Beds
3 Baths
1,725 SqFt
UPDATED:
11/26/2024 11:13 PM
Key Details
Property Type Townhouse
Sub Type Townhouse
Listing Status Hold
Purchase Type For Sale
Square Footage 1,725 sqft
Price per Sqft $286
MLS Listing ID DW24161350
Style Spanish
Bedrooms 4
Full Baths 3
Construction Status Turnkey
HOA Fees $129/mo
HOA Y/N Yes
Year Built 2015
Lot Size 1,315 Sqft
Acres 0.0302
Property Description
Location
State CA
County Riverside
Area 263 - Banning/Beaumont/Cherry Valley
Rooms
Other Rooms Laundry, Living Room, Main Floor Bedroom, Two Primaries, Utility Room, Walk-In Closet
Master Bathroom 1
Main Level Bedrooms 1
Kitchen Kitchen Island, Kitchen Open to Family Room, Stone Counters
Interior
Interior Features Ceiling Fan(s), Granite Counters
Heating Central
Cooling Central Air
Flooring Laminate
Fireplaces Type None
Appliance Dishwasher, Gas Oven, Gas Range, Microwave, Refrigerator
Laundry Individual Room, Inside, Upper Level
Exterior
Parking Features Driveway Down Slope From Street, Electric Vehicle Charging Station(s), Garage - Single Door
Garage Spaces 2.0
Fence Block
Pool Community
Community Features BLM/National Forest, Sidewalks, Suburban
Utilities Available Electricity Connected, Natural Gas Connected, Sewer Connected, Water Connected
Amenities Available Pool, Barbecue
View Y/N Yes
View Mountain(s)
Roof Type Spanish Tile
Handicap Access 2+ Access Exits
Private Pool No
Building
Lot Description 0-1 Unit/Acre
Dwelling Type House
Story 2
Foundation Slab
Sewer Public Sewer
Water Public
Architectural Style Spanish
Level or Stories Two
New Construction No
Construction Status Turnkey
Schools
Middle Schools Mountain View
High Schools Beaumont
School District Beaumont
Others
HOA Name Estrella Condo Association
Senior Community No
Security Features Card/Code Access,Fire and Smoke Detection System,Gated Community,Smoke Detector(s)
Acceptable Financing VA
Listing Terms VA
Financing VA
Special Listing Condition Standard
Confidential INFO
TERMS 1031 Exchange,Conventional,FHA,VA Loan
LIST AGRMT Exclusive Right To Sell
LIST SERVICE Full Service
PRIVATE REMARKS All offers must be submitted with Broker/Buyer agreement, RPA, PA, POF and Credit Report. If you have any questions, please do not hesitate to reach me at 562-321-7553. - Germán
SHOW CONTACT TYPE Agent
SHOW CONTACT NAME Germán Medina Fuentes
SHOW CONTACT PH 562-321-7553
SHOW INSTRUCTIONS Text agent to schedule a showing appointment. ***Open House Info*** Gate code: #3468


GET MORE INFORMATION





