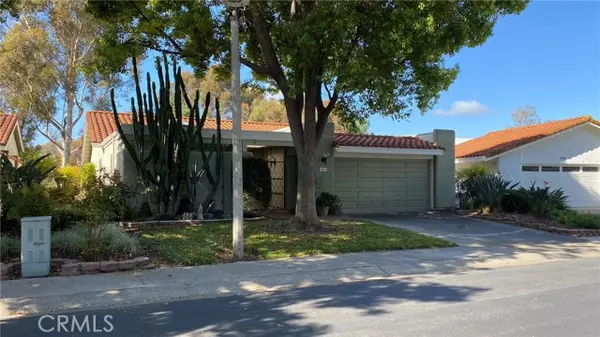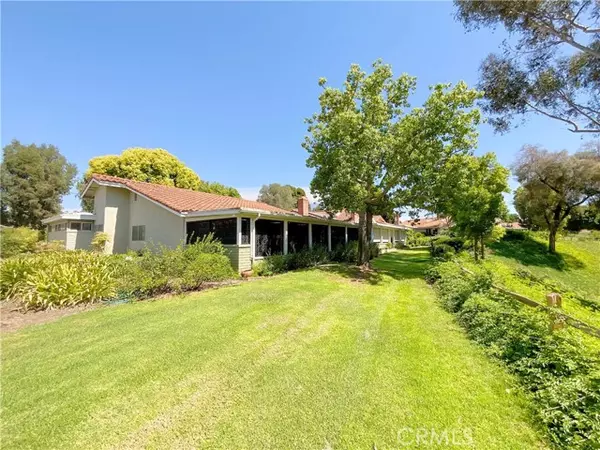
5451 Calle Pico #A Laguna Woods, CA 92637
3 Beds
2 Baths
2,200 SqFt
OPEN HOUSE
Sun Dec 22, 12:00pm - 4:00pm
UPDATED:
12/22/2024 11:34 PM
Key Details
Property Type Condo
Sub Type Condominium
Listing Status Active
Purchase Type For Sale
Square Footage 2,200 sqft
Price per Sqft $636
Subdivision Leisure World (Lw)
MLS Listing ID OC24144482
Style Contemporary
Bedrooms 3
Full Baths 2
Construction Status Additions/Alterations
HOA Fees $815/mo
HOA Y/N Yes
Year Built 1977
Lot Size 3,201 Sqft
Acres 0.0735
Property Description
Step inside to discover an open floor plan highlighted by high vaulted ceilings in the living room, creating a bright and airy ambiance. The home features a large added third bedroom, providing versatile space to suit your needs. A custom-made stained glass front door, designed by the acclaimed artist Craig Stanton Herbert of Laguna Beach, welcomes you into the covered entrance hall—a true work of art.
The back patio is a standout feature, boasting pastoral views and a secure designer wrought iron decorative enclosure that allows the breeze to flow through while providing a safe outdoor area for your pets to enjoy. This large, covered patio is perfect for relaxation or entertaining guests.
Situated in the sought-after community of Laguna Woods, this property promises more than just a place to live—it offers a serene lifestyle amidst stunning views and access to exceptional amenities, including golf courses, tennis courts, fitness centers, and clubhouses.
Seize the opportunity to make this unique home your own, set in a prime location celebrated for its beauty and peaceful surroundings.
Location
State CA
County Orange
Area Lw - Laguna Woods
Rooms
Other Rooms All Bedrooms Down, Kitchen, Living Room, Main Floor Bedroom, Main Floor Primary Bedroom, Primary Bathroom, Primary Bedroom, Primary Suite
Master Bathroom 2
Main Level Bedrooms 2
Kitchen Tile Counters
Interior
Interior Features High Ceilings, Open Floorplan
Heating Central, Electric, Forced Air
Cooling Central Air
Flooring Laminate, Tile
Fireplaces Type Living Room
Fireplace Yes
Appliance Dishwasher, Electric Oven, Electric Range, Electric Water Heater
Laundry Dryer Included, In Garage, Washer Included
Exterior
Parking Features Driveway - Combination, Garage, Garage Faces Front, Garage - Single Door
Garage Spaces 2.0
Pool Association, Community
Community Features Curbs, Golf, Lake, Horse Trails, Park, Stable(s), Sidewalks, Storm Drains, Street Lights, Suburban
Utilities Available Cable Available, Electricity Connected, Phone Available, Sewer Connected, Water Connected
Amenities Available Pickleball, Pool, Golf Course, Tennis Court(s), Bocce Ball Court, Other Courts, Horse Trails, Pest Control, Gym/Ex Room, Clubhouse, Billiard Room, Card Room, Banquet Facilities, Recreation Room, Meeting Room, Cable TV, Maintenance Grounds, Trash, Sewer, Water, Pet Rules, Guard, Controlled Access, Maintenance Front Yard
View Y/N Yes
View Hills, Panoramic, Park/Greenbelt, Trees/Woods, Valley
Porch Covered
Private Pool No
Building
Lot Description 11-15 Units/Acre, Front Yard, Greenbelt, Landscaped, Lawn, Paved, Zero Lot Line
Dwelling Type House
Story 1
Sewer Public Sewer
Water Public
Architectural Style Contemporary
Level or Stories One
New Construction No
Construction Status Additions/Alterations
Schools
School District Saddleback Valley Unified
Others
HOA Name GRF
Senior Community Yes
Security Features Gated with Attendant,Gated Community,Gated with Guard,Smoke Detector(s)
Acceptable Financing None
Listing Terms None
Financing None
Special Listing Condition Standard
Confidential INFO
SIGN ON PROPERTY 1
TERMS Cash,Cash To New Loan
LIST AGRMT Exclusive Right To Sell
LIST SERVICE Full Service
PRIVATE REMARKS This property was expanded in the past and that expansion is reflected in the tax record. Just adding up the two bedrooms, kitchen, dining and living is 1,541.92 Add to that both bathrooms and the entrance area halls and you have about 1,640 not including the garage! Add on the addition and you have about 2,200 Square Feet of living space. SELLER RESERVES THE RIGHT TO REVEIW ALL OFFERS AFTER PROPERTY HAS BEEN ACTIVE ON THE MARKET FOR TEN DAYS. Laguna Woods Village is a 55+ community with financial requirements to purchase. Buyers must show $125,000 in assets over and above the purchase price of the home and annual income of $45,000, as evidenced on the Federal Tax Return. Credit card and mortgage debt will be deducted from assets. Visit www.lagunawoodsvillage.com for more information. Buyer to pay $7500 GRF Trust Facilities Fee and HOA transfer fee of $400. Laguna Woods Village has smoking regulations in place. Buyer to investigate all aspects of property and community if a factor in sale- information deemed reliable though not guaranteed. Property is being sold as-is with no repairs. The buyer will need to agree to accept any non-standard landscaping. It is a gated, guarded community, and agents must present their DRE license and business card to gain access. Buyers are advised to confirm the square footage independently.
SHOW CONTACT TYPE Agent
SHOW CONTACT NAME MARCUS
SHOW INSTRUCTIONS WILL HAVE SUPRA ON DOOR BY TUESDAY 12/10 AFTERNOON


GET MORE INFORMATION






