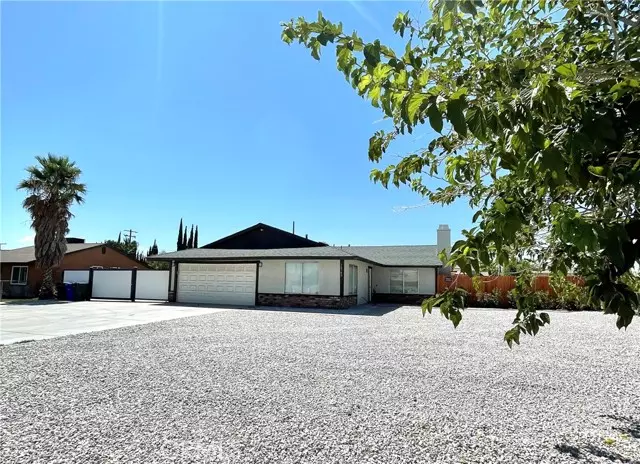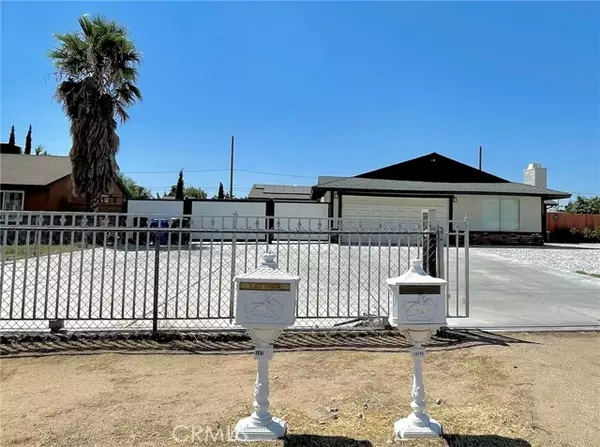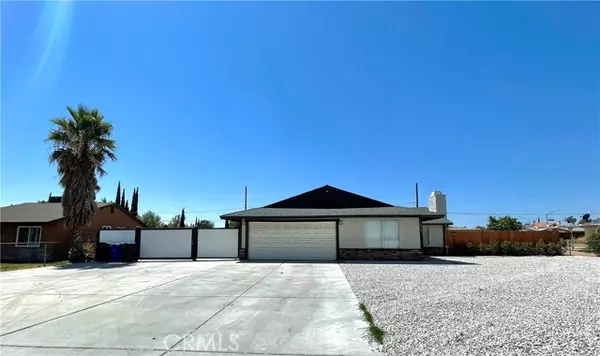
14745 La Brisa RD Victorville, CA 92392
4 Beds
2 Baths
1,582 SqFt
UPDATED:
12/01/2024 03:48 PM
Key Details
Property Type Single Family Home
Sub Type Single Family Residence
Listing Status Active
Purchase Type For Sale
Square Footage 1,582 sqft
Price per Sqft $316
MLS Listing ID GD24168605
Bedrooms 4
Full Baths 2
HOA Y/N No
Year Built 1983
Lot Size 0.425 Acres
Acres 0.4247
Property Description
Location
State CA
County San Bernardino
Area Vic - Victorville
Rooms
Other Rooms All Bedrooms Down, Entry, Kitchen, Living Room
Master Bathroom 2
Main Level Bedrooms 3
Kitchen Kitchen Island, Quartz Counters
Interior
Interior Features High Ceilings, Open Floorplan
Heating Central, Fireplace(s), Solar
Cooling Central Air
Flooring Laminate
Fireplaces Type Living Room
Inclusions FULLY PAID-OFF SOLAR PANELS
Fireplace Yes
Appliance Dishwasher, Disposal, Gas Range, Microwave, Refrigerator
Laundry Washer Hookup
Exterior
Parking Features Driveway, Concrete, Garage, Garage - Single Door, Garage - Two Door, Gated, Oversized, RV Access/Parking
Garage Spaces 6.0
Fence Average Condition, Chain Link, Wood
Pool Private, In Ground
Community Features Curbs, Sidewalks
View None
Roof Type Composition
Porch Concrete, Covered
Private Pool Yes
Building
Lot Description 0-1 Unit/Acre, Lot 10000-19999 Sqft, Level
Dwelling Type House
Story 1
Sewer Septic Type Unknown
Water Public
Level or Stories One
Additional Building Second Garage Detached
New Construction No
Schools
School District San Bernardino City Unified
Others
Senior Community No
Special Listing Condition Standard
Confidential INFO
TERMS Cash,Conventional
LIST AGRMT Exclusive Right To Sell
LIST SERVICE Entry Only
PRIVATE REMARKS Please email your offers along with pre-approval, proof of funds, and FICO scores to odetazograbyan@gmail.com. All OFFERS will be reviewed on MONDAY. The buyer is advised to independently investigate all aspects of the property and verify the accuracy of the information provided through personal inspection and consultation with appropriate professionals to their satisfaction.
SHOW CONTACT TYPE Agent,See Remarks
SHOW CONTACT NAME Odeta Zograbyan
SHOW CONTACT PH 818-974-7100
SHOW INSTRUCTIONS Call, text your business card to listing agent for Combo Code. Supra will be available as of 8/18/2024 Please don't forget to close all the doors and turn off the lights.


GET MORE INFORMATION






