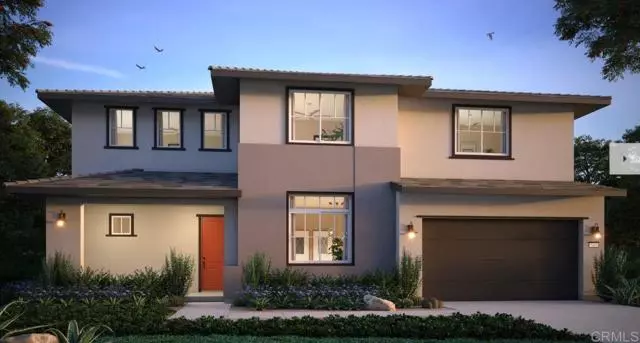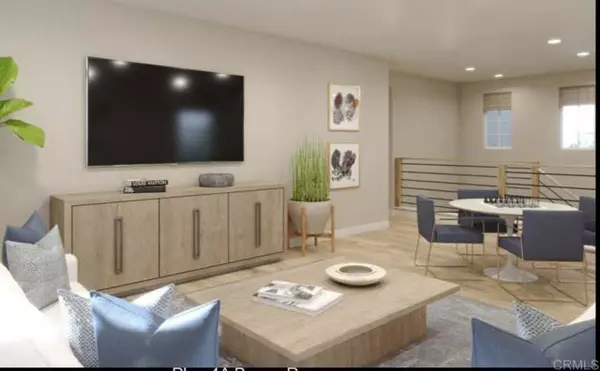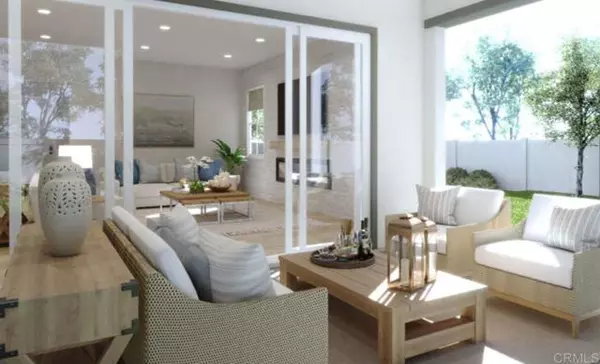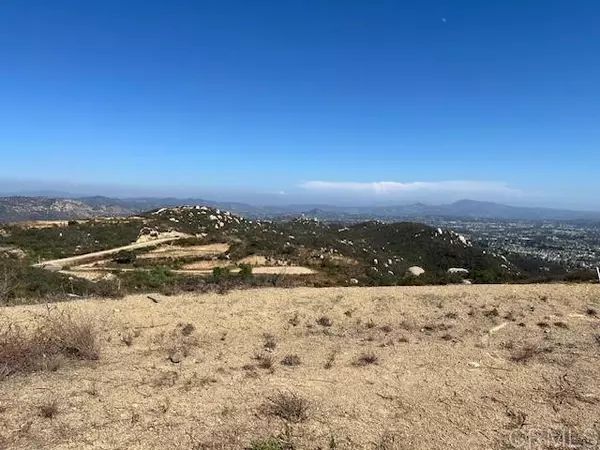
2402 WOODLAND HEIGHTS GLEN Escondido, CA 92026
5 Beds
5 Baths
3,860 SqFt
UPDATED:
09/10/2024 04:18 PM
Key Details
Property Type Single Family Home
Sub Type Single Family Residence
Listing Status Pending
Purchase Type For Sale
Square Footage 3,860 sqft
Price per Sqft $427
MLS Listing ID NDP2407209
Bedrooms 5
Full Baths 3
Half Baths 1
Three Quarter Bath 1
HOA Fees $520/mo
HOA Y/N Yes
Year Built 2024
Lot Size 13.770 Acres
Acres 13.77
Property Description
Location
State CA
County San Diego
Area 92026 - Escondido
Zoning Residential
Rooms
Other Rooms Bonus Room, Great Room, Kitchen, Laundry, Main Floor Bedroom, Primary Bathroom, Primary Bedroom, Primary Suite, Office, Walk-In Closet, Walk-In Pantry
Master Bathroom 2
Main Level Bedrooms 1
Interior
Cooling Central Air, Whole House Fan
Fireplaces Type None
Laundry Individual Room
Exterior
Garage Spaces 2.0
Pool None
Community Features Mountainous, Rural
Amenities Available Management
View Y/N Yes
View City Lights, Hills, Mountain(s), Panoramic, Rocks
Private Pool No
Building
Lot Description 0-1 Unit/Acre
Story 2
Level or Stories Two
New Construction Yes
Schools
School District Escondido Union
Others
HOA Name Mountain House Escondido
Senior Community No
Special Listing Condition Standard
Confidential INFO
TERMS Cash,Conventional,VA Loan
LIST AGRMT Exclusive Right To Sell
LIST SERVICE Full Service
PRIVATE REMARKS Agents, you must accompany your clients on their first visit to complete the registration to be eligible for the Broker Co-op
SHOW CONTACT TYPE Agent
SHOW CONTACT NAME Dana Gaglione 760-859-6605
SHOW CONTACT PH 760-859-6605
SHOW INSTRUCTIONS Open by appointment. Please call Dana for an appointment Mondays 1-5, Saturday through Wednesday 10-5. Closed Thursdays and Fridays


GET MORE INFORMATION






