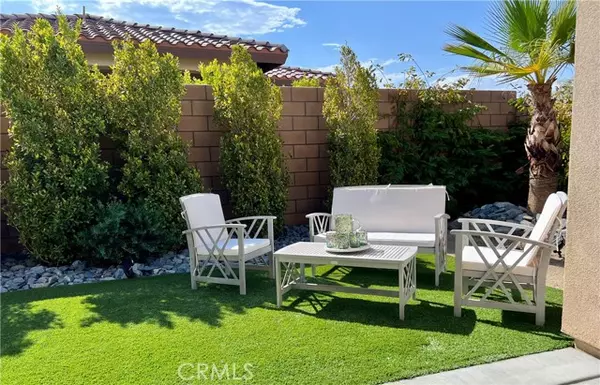
74325 Millennia WAY Palm Desert, CA 92211
2 Beds
2 Baths
1,652 SqFt
UPDATED:
09/17/2024 11:21 PM
Key Details
Property Type Single Family Home
Sub Type Single Family Residence
Listing Status Active
Purchase Type For Sale
Square Footage 1,652 sqft
Price per Sqft $356
Subdivision Other (Othr)
MLS Listing ID SW24158788
Bedrooms 2
Full Baths 2
Construction Status Turnkey
HOA Fees $268/mo
HOA Y/N Yes
Year Built 2020
Lot Size 4,791 Sqft
Acres 0.11
Property Description
Location
State CA
County Riverside
Area 322 - North Palm Desert
Rooms
Other Rooms All Bedrooms Down, Walk-In Closet
Master Bathroom 2
Main Level Bedrooms 2
Kitchen Quartz Counters, Remodeled Kitchen
Interior
Heating Central
Cooling Central Air
Flooring Tile
Fireplaces Type None
Inclusions Negotiable
Appliance Dishwasher, Disposal, Gas Oven, Gas Cooktop, Microwave, Refrigerator, Tankless Water Heater
Laundry Individual Room
Exterior
Garage Garage
Garage Spaces 2.0
Fence Block
Pool Association, Community
Community Features Curbs, Dog Park
Amenities Available Pool, Spa/Hot Tub, Barbecue, Outdoor Cooking Area, Picnic Area, Dog Park, Gym/Ex Room, Clubhouse, Maintenance Grounds, Pets Permitted, Security, Maintenance Front Yard
View Y/N Yes
View Mountain(s)
Roof Type Tile
Porch Concrete, Covered
Private Pool No
Building
Lot Description 0-1 Unit/Acre, Landscaped, Sprinklers Drip System
Dwelling Type House
Story 1
Foundation Slab
Sewer Public Sewer
Water Public
Level or Stories One
New Construction No
Construction Status Turnkey
Schools
School District Desert Sands Unified
Others
HOA Name Genesis
Senior Community No
Security Features Automatic Gate,Gated Community
Acceptable Financing FHA, VA, Conventional, Fannie Mae, Freddie Mac
Listing Terms FHA, VA, Conventional, Fannie Mae, Freddie Mac
Financing FHA,VA,Conventional,Fannie Mae,Freddie Mac
Special Listing Condition Standard
Confidential INFO
SIGN ON PROPERTY 1
TERMS 1031 Exchange
LIST AGRMT Exclusive Right To Sell
LIST SERVICE Full Service
PRIVATE REMARKS FYI- Home was bought as a FSBO about 10 months ago which is why the purchase price in October of 2023 was lower. Home is former model home, will not disappoint. Jeff (760) 702-7696
SHOW CONTACT TYPE Agent,See Remarks
SHOW CONTACT NAME Jeff
SHOW CONTACT PH 7607027696
SHOW INSTRUCTIONS Owner is occasionaly at the home but has a small dog so DO NOT GO DIRECT. Please just give Listing Agent Jeff a call at (760) 702-7696 to schedule showing appt and attain Gate Code into Genesis and the location of SUPRA Lock Box or if needed code for the manual Lock Box. Please text your business card to Jeff at the phone number above as well. Most of time just a 30 minute advance warning of showing is fine but please try for a 2 hour advance warning before showing. Please email all offers to Jeff@MrCoachellaValley.com and include proof of funds and Pre-approval letter. Thank you for showing the home.


GET MORE INFORMATION






