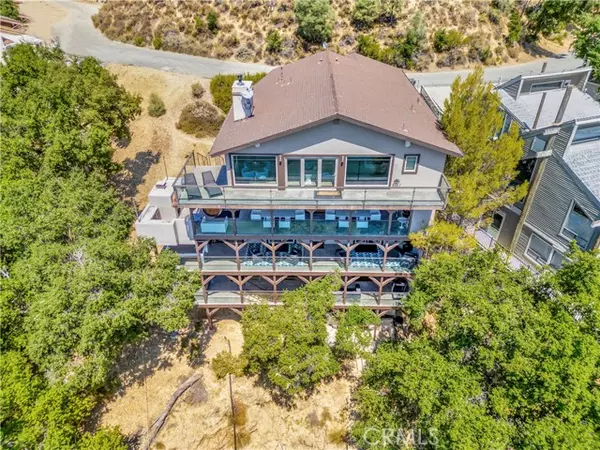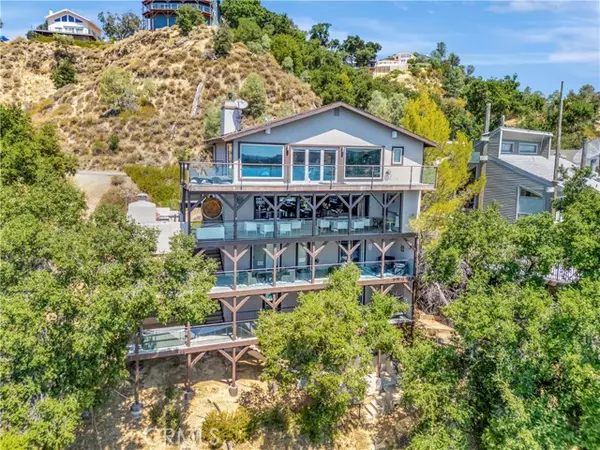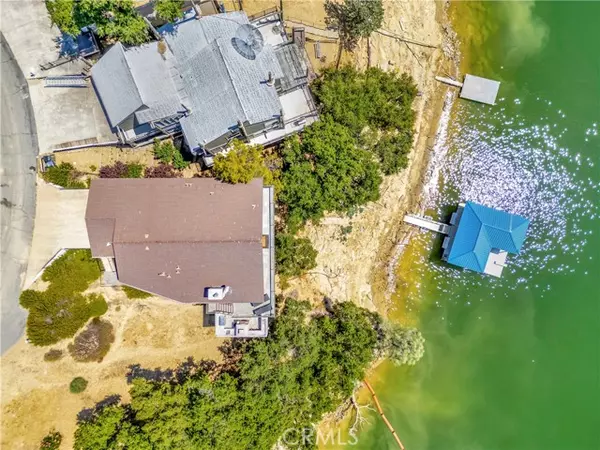
2880 Lands End RD Bradley, CA 93426
5 Beds
6 Baths
4,855 SqFt
UPDATED:
11/09/2024 07:44 PM
Key Details
Property Type Single Family Home
Sub Type Single Family Residence
Listing Status Active
Purchase Type For Sale
Square Footage 4,855 sqft
Price per Sqft $473
Subdivision Pr Lake Nacimiento(230)
MLS Listing ID NS24157817
Bedrooms 5
Full Baths 5
Half Baths 1
Construction Status Updated/Remodeled
HOA Fees $3,281/ann
HOA Y/N Yes
Year Built 2001
Lot Size 6,830 Sqft
Acres 0.1568
Property Description
Location
State CA
County San Luis Obispo
Area Prnw - Pr North 46-West 101
Zoning RSF
Rooms
Other Rooms Exercise Room, Family Room, Home Theatre, Jack & Jill, Kitchen, Laundry, Living Room, Primary Bathroom, Primary Bedroom, Primary Suite, Walk-In Closet
Master Bathroom 2
Main Level Bedrooms 1
Kitchen Kitchen Island, Kitchen Open to Family Room, Stone Counters
Interior
Interior Features 2 Staircases, Bar, Ceiling Fan(s), Dumbwaiter, Living Room Deck Attached, Open Floorplan, Recessed Lighting, Stone Counters, Wet Bar, Wired for Sound
Heating Fireplace(s), Forced Air, Propane
Cooling Central Air
Flooring Carpet, Tile, Wood
Fireplaces Type Family Room, Outside
Fireplace Yes
Appliance 6 Burner Stove, Dishwasher, Disposal, Ice Maker, Microwave, Propane Range, Range Hood, Refrigerator, Tankless Water Heater
Laundry Inside
Exterior
Exterior Feature Dock Private
Parking Features Driveway, Concrete, Driveway Up Slope From Street, Garage, Garage Faces Front
Garage Spaces 2.0
Fence None
Pool Association
Community Features Curbs, Dog Park, Fishing, Lake, Park, Watersports
Utilities Available Electricity Connected, Phone Connected, Propane, Sewer Connected, Water Connected
Amenities Available Pickleball, Pool, Barbecue, Picnic Area, Playground, Dog Park, Dock, Other Courts, Hiking Trails, Clubhouse, Meeting Room, Trash, Management, Guard, Security, Controlled Access
Waterfront Description Lake,Lake Front,Lake Privileges,Marina in Community
View Y/N Yes
View Lake, Mountain(s)
Roof Type Composition
Porch Covered
Private Pool No
Building
Lot Description Cul-De-Sac, Sloped Down
Dwelling Type House
Story 4
Foundation Concrete Perimeter, Pillar/Post/Pier
Sewer Public Sewer
Water Private
Level or Stories Three Or More
New Construction No
Construction Status Updated/Remodeled
Schools
Elementary Schools Cappy Culver Cacul
School District Paso Robles Joint Unified
Others
HOA Name OSCA
Senior Community No
Security Features Gated Community
Special Listing Condition Standard
Confidential INFO
SIGN ON PROPERTY 1
TERMS Cash To New Loan,Conventional
LIST AGRMT Exclusive Right To Sell
LIST SERVICE Full Service
PRIVATE REMARKS Preapproval and/or POF must be provided to listing agent prior to showings. Schedule in ShowingTime. Escrow to be with Kristin Mohnike at Fidelity National Title in Paso Robles. Please send all offers to offers@oakshoresrealty.com. Purchase to include ownership of private dock, 1/3 interest in adjacent lot and 1/20 interest in Lot 11. Information provided to the best of seller.
SHOW CONTACT TYPE Agent
SHOW CONTACT NAME Jasmine Duncan
SHOW CONTACT PH 8312066443
SHOW INSTRUCTIONS Preapproval and/or POF must be provided to listing agent prior to showings. Schedule in ShowingTime. The HOA has a requirement which states that the agent must be present with the buyer at the gate in order to enter the community.


GET MORE INFORMATION






