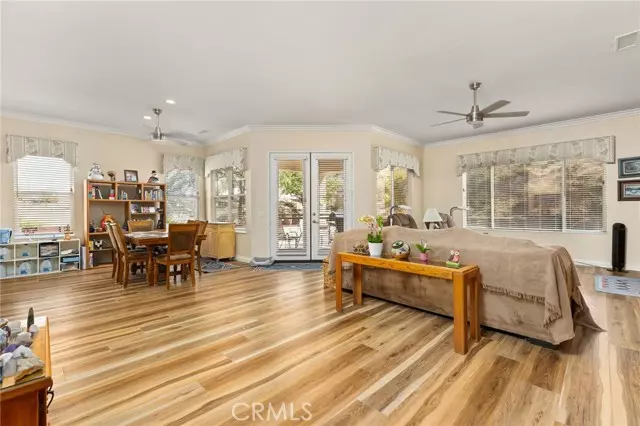
5427 Breckenridge AVE Banning, CA 92220
2 Beds
3 Baths
2,133 SqFt
UPDATED:
12/18/2024 06:25 PM
Key Details
Property Type Single Family Home
Sub Type Single Family Residence
Listing Status Active
Purchase Type For Sale
Square Footage 2,133 sqft
Price per Sqft $262
Subdivision Other (Othr)
MLS Listing ID EV24157463
Style Spanish
Bedrooms 2
Full Baths 2
Half Baths 1
Construction Status Turnkey
HOA Fees $365/mo
HOA Y/N Yes
Year Built 2003
Lot Size 7,405 Sqft
Acres 0.17
Property Description
Location
State CA
County Riverside
Area 263 - Banning/Beaumont/Cherry Valley
Rooms
Other Rooms Den, Entry, Great Room, Laundry, Primary Suite, Walk-In Pantry
Master Bathroom 2
Main Level Bedrooms 2
Kitchen Granite Counters, Kitchen Island, Kitchen Open to Family Room, Pots & Pan Drawers, Self-closing drawers, Walk-In Pantry
Interior
Interior Features Ceiling Fan(s), Crown Molding, Granite Counters, High Ceilings, Open Floorplan, Pantry
Heating Central
Cooling Central Air
Fireplaces Type Great Room
Fireplace Yes
Appliance Dishwasher, Disposal, Gas Range, Gas Water Heater, Microwave
Laundry Individual Room, Washer Hookup
Exterior
Parking Features Direct Garage Access, Driveway Down Slope From Street, Garage Faces Front, Golf Cart Garage, Off Street
Garage Spaces 2.0
Fence Vinyl
Pool Association, In Ground
Community Features Golf, Sidewalks, Storm Drains, Street Lights
Utilities Available Cable Connected, Electricity Connected, Natural Gas Connected, Sewer Connected, Water Connected
Amenities Available Pickleball, Pool, Spa/Hot Tub, Barbecue, Outdoor Cooking Area, Picnic Area, Golf Course, Tennis Court(s), Paddle Tennis, Racquetball, Bocce Ball Court, Sport Court, Gym/Ex Room, Clubhouse, Billiard Room, Card Room, Banquet Facilities, Recreation Room, Meeting Room, Common RV Parking, Cable TV, Pet Rules, Management, Controlled Access
View Y/N Yes
View City Lights, Peek-A-Boo
Roof Type Spanish Tile
Porch Covered, Roof Top, Slab
Private Pool No
Building
Lot Description 0-1 Unit/Acre, Landscaped, Up Slope from Street
Dwelling Type House
Story 1
Foundation Slab
Sewer Public Sewer
Water Public
Architectural Style Spanish
Level or Stories One
New Construction No
Construction Status Turnkey
Schools
School District Banning Unified
Others
HOA Name Sun Lakes Country Club
Senior Community Yes
Security Features Carbon Monoxide Detector(s),Security Lights,Smoke Detector(s)
Acceptable Financing Conventional
Listing Terms Conventional
Financing Conventional
Special Listing Condition Standard
Confidential INFO
SIGN ON PROPERTY 1
TERMS Cash To New Loan
LIST AGRMT Exclusive Right To Sell
LIST SERVICE Full Service
PRIVATE REMARKS When submitting an offer, please include Proof of Funds to Close, Pre-Approval letter with lender. Buyer to pay Private Transfer fee of $950 + Reserve Replenishment Assessment fee equal to 6 months HOA dues currently at $2,190.00 and HOA transfer fee of $508.
SHOW CONTACT TYPE Agent
SHOW CONTACT NAME Cindy or Carolyn
SHOW CONTACT PH 951-845-8802
SHOW INSTRUCTIONS Please give enough notice for owners to arrange for their fur baby and all her toys to be taken care of. 1 to 2 hours will be enough. Please secure home after leaving, including closing sliding door to patio. Items included: Garage fridge, bbq & heater, cabinets and shelves in garage workbench, 3 tv's , 2 storage bins.


GET MORE INFORMATION






