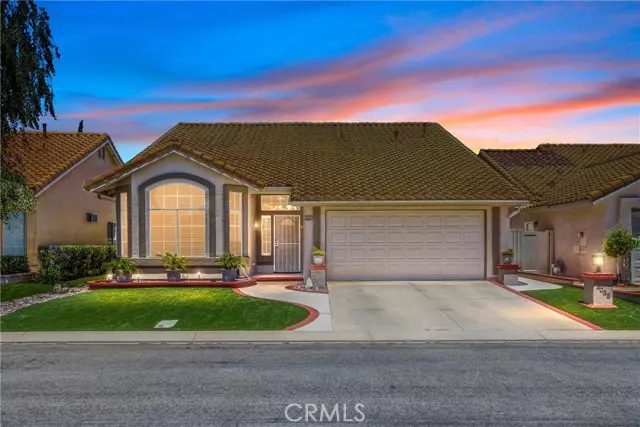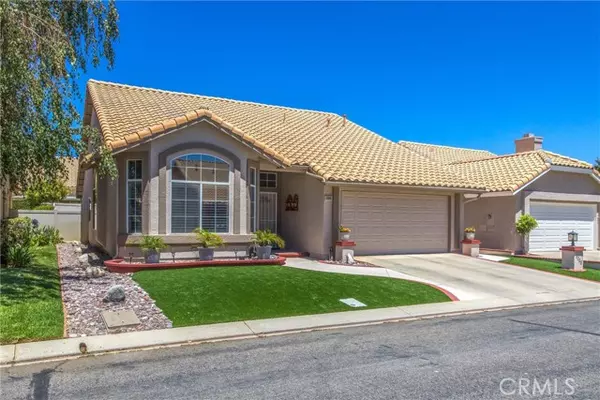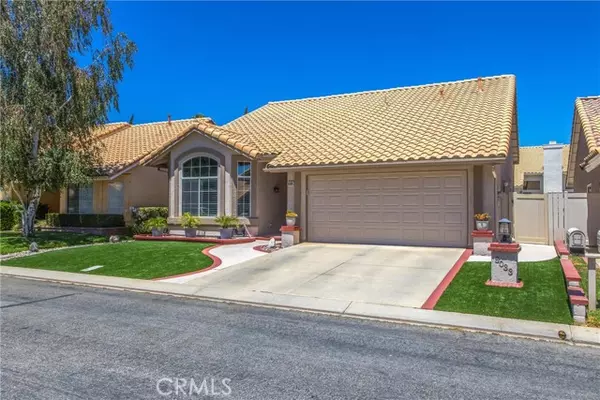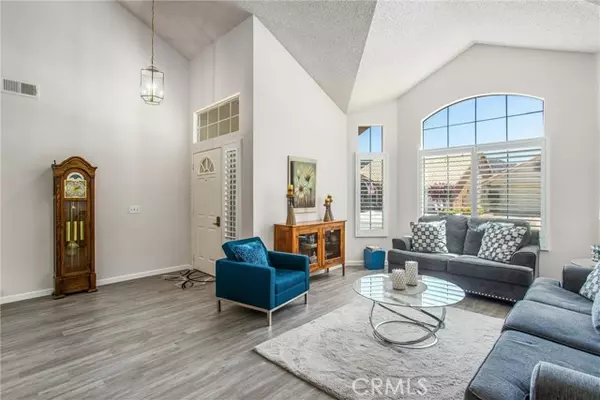
5033 W Hilton Head DR Banning, CA 92220
2 Beds
3 Baths
2,039 SqFt
UPDATED:
12/18/2024 05:22 PM
Key Details
Property Type Single Family Home
Sub Type Single Family Residence
Listing Status Hold
Purchase Type For Sale
Square Footage 2,039 sqft
Price per Sqft $239
Subdivision Other (Othr)
MLS Listing ID EV24155196
Bedrooms 2
Full Baths 3
HOA Fees $365/mo
HOA Y/N Yes
Year Built 1990
Lot Size 4,791 Sqft
Acres 0.11
Property Description
Location
State CA
County Riverside
Area 263 - Banning/Beaumont/Cherry Valley
Rooms
Other Rooms All Bedrooms Down, Family Room, Loft, Main Floor Primary Bedroom, Primary Bathroom
Master Bathroom 2
Main Level Bedrooms 2
Interior
Heating Central
Cooling Central Air
Fireplaces Type Family Room
Fireplace Yes
Laundry Individual Room
Exterior
Garage Spaces 2.0
Pool Association
Community Features Curbs, Golf, Sidewalks, Street Lights
Amenities Available Pickleball, Pool, Golf Course, Tennis Court(s), Bocce Ball Court, Gym/Ex Room, Clubhouse, Billiard Room, Meeting Room, Common RV Parking, Cable TV, Sewer, Pet Rules
View None
Private Pool No
Building
Lot Description Back Yard
Dwelling Type House
Story 2
Sewer Public Sewer
Water Public
Level or Stories Two
New Construction No
Schools
School District Banning Unified
Others
HOA Name SLCC
Senior Community Yes
Special Listing Condition Standard
Confidential INFO
TERMS Cash,Cash To New Loan,Conventional,FHA
LIST AGRMT Exclusive Right To Sell
LIST SERVICE Full Service
PRIVATE REMARKS BUYERS FEES: $950 one-time Membership Fee, $508 Transfer Fee, In addition, there is an HOA Reserve Replenishment Assessment equal to 6 months ($2190-can make payments)....with OFFERS, please provide COMPLETE Proof of Funds, Pre-Approval, DU and Proof of $$ Cash to Close.....COP MUST be in Escrow to be considered....Appreciate your Interest and Cooperation....send Offers to: dcmonette2@gmail.com...... Sellers request COE + 2days if needed......
SHOW CONTACT TYPE Agent,See Remarks
SHOW INSTRUCTIONS PLEASE CALL AGENTS....VERY EASY TO SHOW


GET MORE INFORMATION






