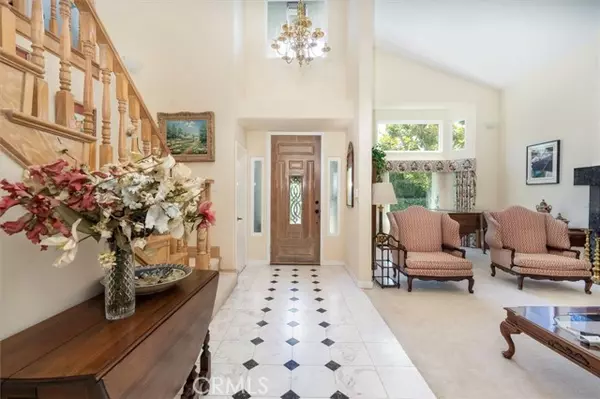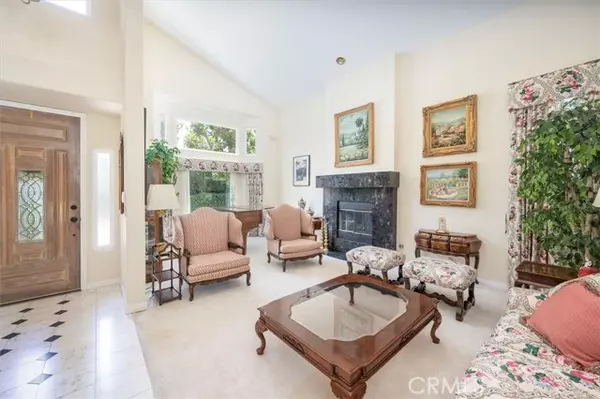
5132 Vesper AVE Sherman Oaks, CA 91403
4 Beds
4 Baths
3,079 SqFt
UPDATED:
12/12/2024 08:23 PM
Key Details
Property Type Single Family Home
Sub Type Single Family Residence
Listing Status Active
Purchase Type For Sale
Square Footage 3,079 sqft
Price per Sqft $746
MLS Listing ID SR24150595
Style Mediterranean
Bedrooms 4
Full Baths 4
Construction Status Turnkey
HOA Y/N No
Year Built 1989
Lot Size 7,758 Sqft
Acres 0.1781
Property Description
Location
State CA
County Los Angeles
Area So - Sherman Oaks
Zoning LAR1
Rooms
Other Rooms Entry, Family Room, Formal Entry, Guest/Maid's Quarters, Kitchen, Living Room, Loft, Main Floor Bedroom, Primary Bathroom, Primary Bedroom
Master Bathroom 2
Main Level Bedrooms 1
Kitchen Tile Counters
Interior
Interior Features Ceramic Counters, Crown Molding, Two Story Ceilings, Unfurnished, Wet Bar
Heating Central
Cooling Central Air
Flooring Carpet, Wood
Fireplaces Type Family Room, Living Room, See Remarks
Fireplace Yes
Appliance Built-In Range, Dishwasher, Disposal, Gas Oven, Gas Range, Gas Water Heater, Microwave
Laundry In Closet, Inside
Exterior
Parking Features Direct Garage Access, Driveway, Concrete, Garage Faces Front, Garage - Single Door
Garage Spaces 2.0
Fence Block, Chain Link, Wood
Pool Private, Filtered, Gunite, Gas Heat
Community Features Suburban
Utilities Available Electricity Connected, Natural Gas Connected, Sewer Connected, Water Connected
View None
Roof Type Tile
Porch Patio Open, Slab
Private Pool Yes
Building
Lot Description Cul-De-Sac
Dwelling Type House
Story 2
Foundation Slab
Sewer Public Sewer
Water Public
Architectural Style Mediterranean
Level or Stories Two
New Construction No
Construction Status Turnkey
Schools
School District Los Angeles Unified
Others
Senior Community No
Acceptable Financing Conventional
Listing Terms Conventional
Financing Conventional
Special Listing Condition Standard
Confidential INFO
TERMS Cash,Cash To New Loan,Conventional
LIST AGRMT Exclusive Right To Sell
LIST SERVICE Full Service
PRIVATE REMARKS THE SELLER WOULD CONSIDER A SHORT TERM RENTAL........The seller is related to the listing agent. The seller has had a home inspection, termite and air quality reports done. The home is being sold AS IS, no repairs will be done. Copies of all reports are available for prospective buyers review.
SHOW CONTACT TYPE Owner
SHOW CONTACT NAME Jacque
SHOW CONTACT PH 3238545385
SHOW INSTRUCTIONS You must call the owner for access. Jacque 323-854-5385 alarm will have to be turned off. The lock box is to the right of the front door. Under the bush to the right of the big pot. It's on the water pipe.


GET MORE INFORMATION






