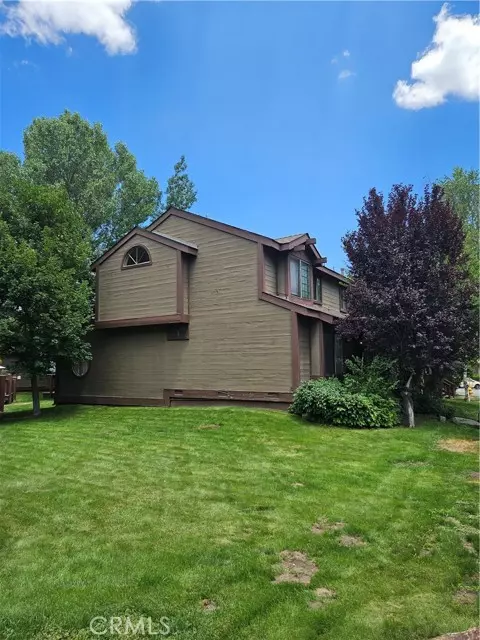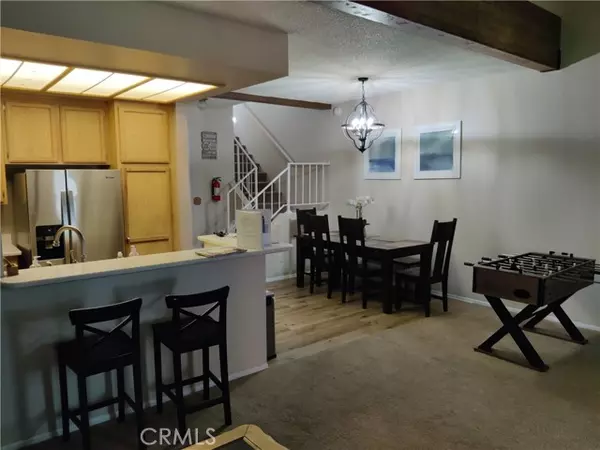
755 Cienega RD #C Big Bear Lake, CA 92315
3 Beds
2 Baths
1,359 SqFt
UPDATED:
12/11/2024 07:42 PM
Key Details
Property Type Single Family Home
Sub Type Single Family Residence
Listing Status Active
Purchase Type For Sale
Square Footage 1,359 sqft
Price per Sqft $331
MLS Listing ID SR24152986
Bedrooms 3
Full Baths 2
HOA Fees $610/mo
HOA Y/N Yes
Year Built 1981
Lot Size 967 Sqft
Acres 0.0222
Property Description
Location
State CA
County San Bernardino
Area 289 - Big Bear Area
Rooms
Other Rooms Kitchen, Laundry, Living Room, Main Floor Bedroom
Master Bathroom 1
Main Level Bedrooms 1
Interior
Interior Features 2 Staircases, Balcony, Furnished
Heating Central, Fireplace(s)
Cooling None
Fireplaces Type Living Room
Inclusions Furnished with appliances, as is, with no warranties.
Fireplace Yes
Appliance Dishwasher, Disposal, Gas & Electric Range, Microwave, Refrigerator
Laundry Dryer Included, Gas & Electric Dryer Hookup, In Closet, Inside, Stackable, Washer Hookup, Washer Included
Exterior
Pool Association, Community
Community Features Biking, BLM/National Forest, Fishing, Hiking, Lake
Amenities Available Pool, Spa/Hot Tub, Barbecue, Picnic Area, Tennis Court(s), Racquetball, Other Courts, Other
View None
Porch Deck, Patio, Patio Open, Wood
Private Pool No
Building
Lot Description 0-1 Unit/Acre
Dwelling Type House
Story 2
Sewer Public Sewer
Water Public
Level or Stories Two
New Construction No
Schools
School District Bear Valley Unified
Others
HOA Name Bayshore ski & racquet club HOA
Senior Community No
Special Listing Condition Standard
Confidential INFO
TERMS 1031 Exchange,Cal Vet Loan,Cash,Cash To New Loan,Conventional,Fannie Mae,FHA,Freddie Mac,Government Loan,Submit,USDA Loan,VA Loan
LIST AGRMT Exclusive Right To Sell
LIST SERVICE Full Service
PRIVATE REMARKS Please submit all offers to AgentHeber@gmail.com and CC delmylarealty@gmail.com with approval letter and current POF. Buyer to do its own investigation as to HOA and its amenities, property square footage and features. Supra on front door of unit. Go Direct. Call listing or co-agent with any questions. See you in escrow. Monthly Homeowners Association Dues include use of the common area's two pools and two spas, two tennis courts, boat dock for day use on Big Bear Lake, trash and recycle pickup, landscape maintenance, and snow clearance of the parking lot and sidewalks during the winter months, just to name some of the big ongoing maintenance items. The capital improvements include roofs, siding, painting, etc. Owners pay for their own individual electric, gas, water, telephone, cable bills, and hazard and liability insurance to cover the interior of the unit. The Association carries a master fire and liability policy for the buildings and common areas. Owners are responsible for the upkeep, repair and replacement of the back deck (not common area, exclusive use only), water hose spouts, and stop/waste valve.
SHOW CONTACT TYPE Agent
SHOW INSTRUCTIONS Call Listing Agent: Delmy (323) 494-2257 or Co-Listing Agent Heber (1818) 510-1701 then go direct. Supra on front door of unit.


GET MORE INFORMATION






